EMPOLI CLUB IMMOBILIARE
During these hours, consultants from this agency may not be available. Send a message to be contacted immediately.
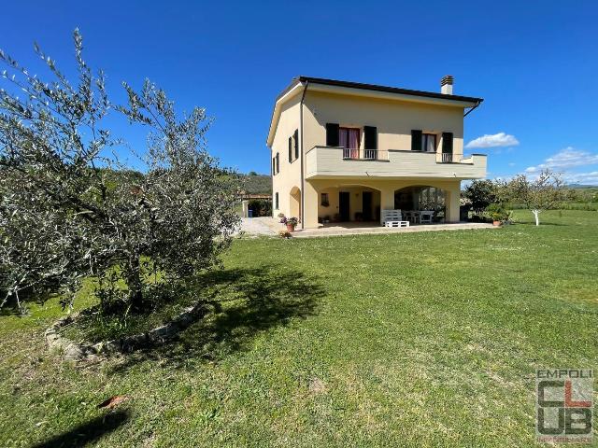
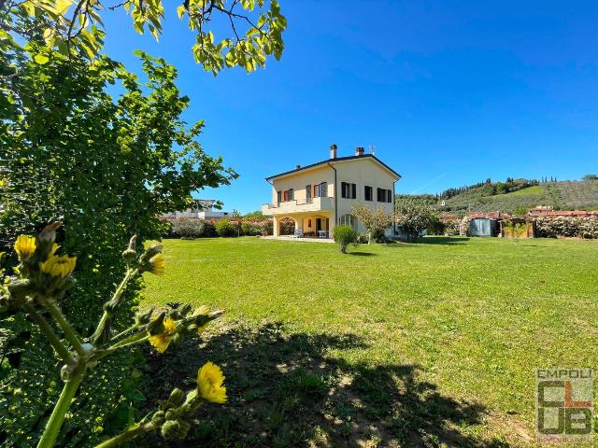
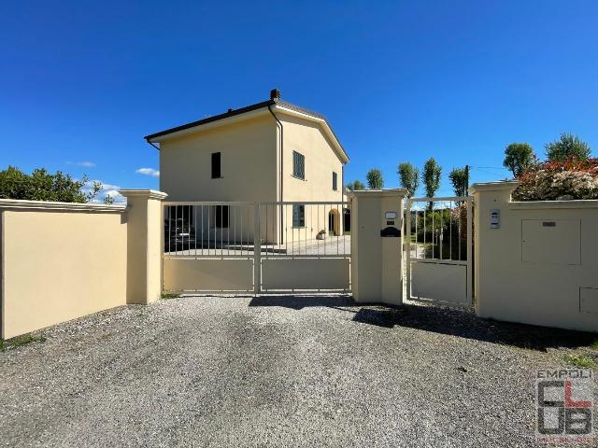
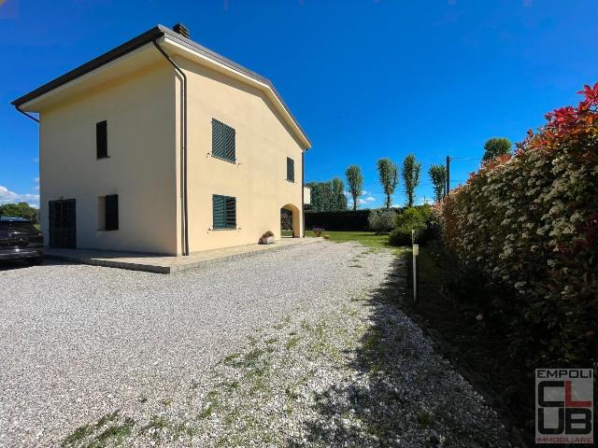



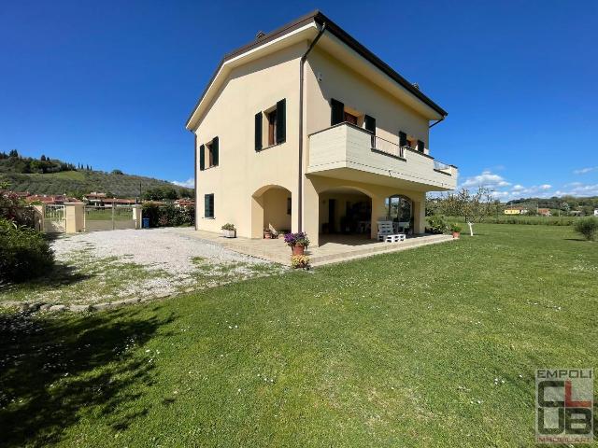
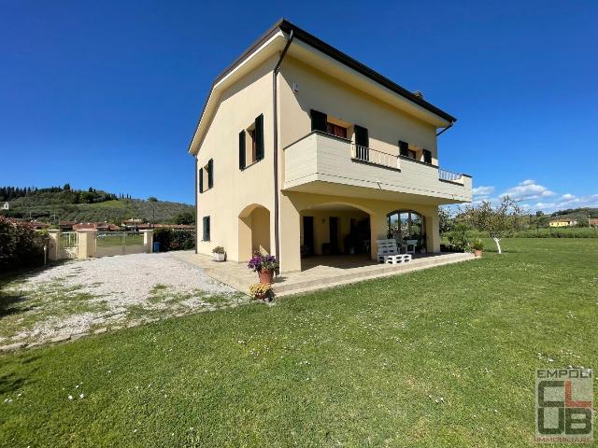


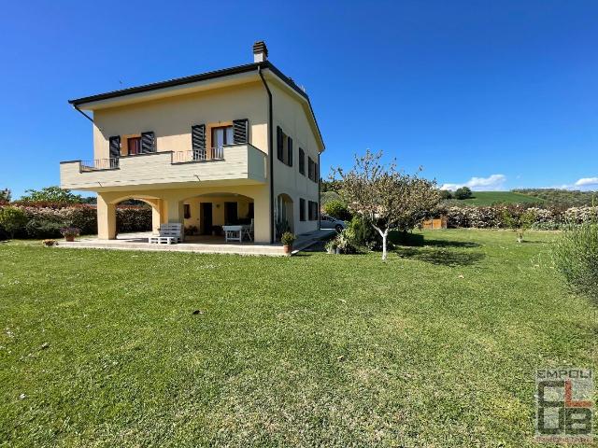

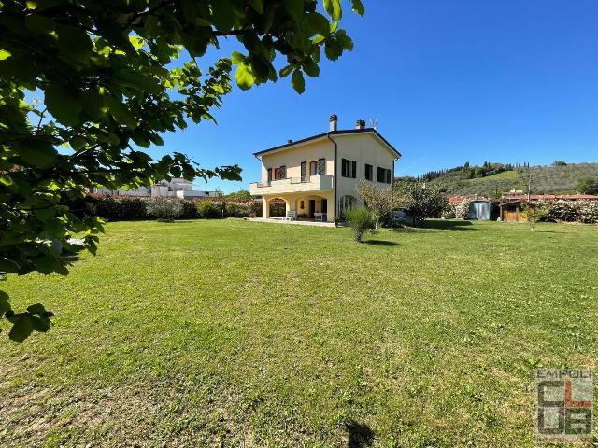
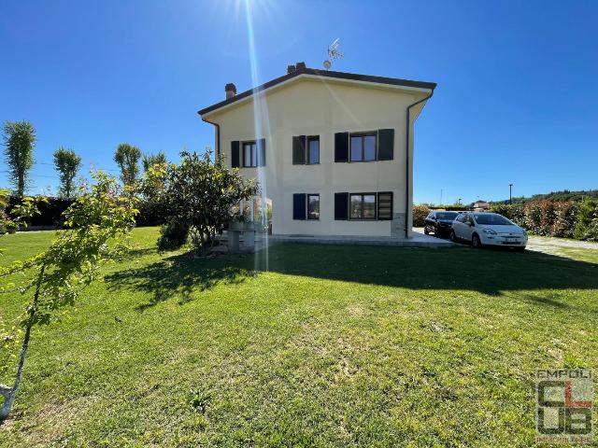


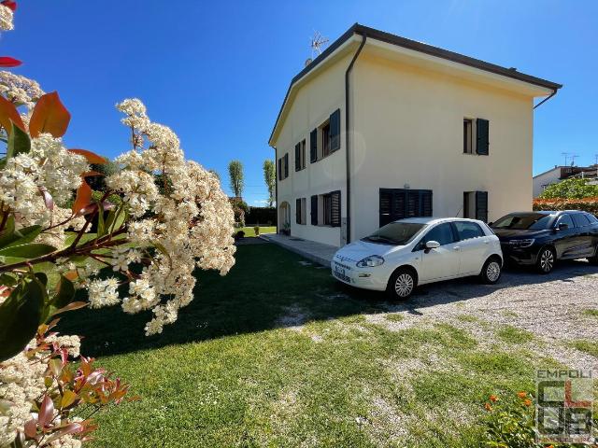

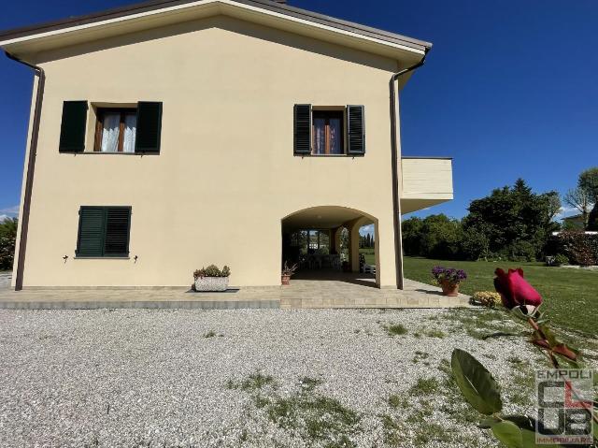



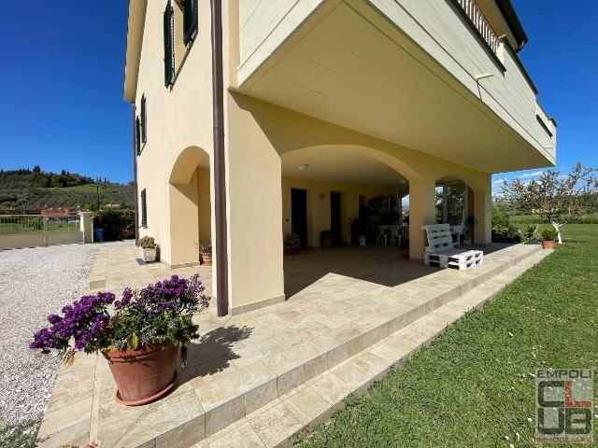
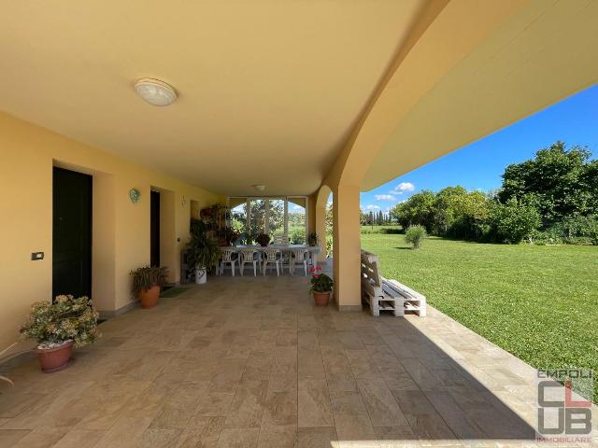


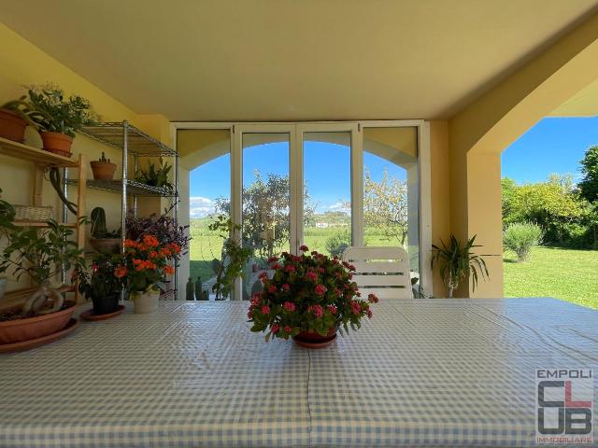


190 m²
6 Rooms
3 Bathrooms
Mansion
499,000 €
Description
Cod.01144 Rif.Ag. M/0507 - CERRETO GUIDI – GAVENA – RIF. M/0507 - NOSTRA ESCLUSIVA - VILLINO A SOLO IN CATEGORIA CATASTALE A/7 - ECCO LA “CASA GREEN” CHE SOGNAVI, IN CLASSE ENERGETICA A2, LIBERA SU 4 LATI, CON UN VASTO GIARDINO DI CIRCA 2200 MQ E CON UNA SUPERFICIE INTERNA LORDA DI CIRCA 190 MQ. LA LOCATION IN CUI SI TROVA E’ INCANTEVOLE, IMMERSA NEL VERDE E NEL SILENZIO, A SOLI 5 MINUTI DI AUTO DALL’USCITA EMPOLI OVEST DELLA FI PI LI E A 12 MINUTI DI AUTO DA EMPOLI; COSTRUITA NEL 2011 DA NOTA IMPRESA EDILE LOCALE, E’ STATA REALIZZATA CON CURA IN OGNI SUO DETTAGLIO E IL SUO ECCELLENTE STATO DI MANUTENZIONE PERMETTE DI PARAGONARLA AL NUOVO. L’ immobile si sviluppa su tre livelli così distribuiti: al piano terreno, troviamo un ampio porticato vivibile che accoglie nell’ ingresso, collegato ad un ampio locale accessorio adibito a taverna, disimpegno, un primo servizio igienico, una lavanderia/locale tecnico. Al primo piano, accessibile tramite l’ elegante scala in pietra marmorea che collega tutti i livelli, si trova il cuore della casa, con una cucina abitabile, un soggiorno ampio separato ma facilmente collegabile alla cucina se si amano gli spazi aperti, il disimpegno, un ripostiglio, un bagno a comune e due belle camere da letto, una delle quali adibita a suite padronale, impreziosita da un secondo servizio igienico privato; il soggiorno e la cucina sono comunicanti con un grande terrazzo esposto a sud. Al secondo piano, una vasta zona sottotetto, di superficie pari all’intera pianta della casa, costituisce un comodo spazio multiuso, con altezza massima di 2,20 metri e due finestre velux. La costruzione, solida e robusta grazie alla struttura totalmente in cemento armato, ha rivestimenti e finiture attuali e durevoli, ed e’ stata realizzata con grande attenzione anche dal punto di vista energetico, infatti, le mura perimetrali sono in poroton termico, il tetto e’ coibentato e ventilato, gli infissi sono in legno massiccio a taglio termico, la pompa di calore, oltre a produrre l’acqua calda sanitaria, alimenta l’ impianto di riscaldamento a pavimento, già predisposto per il raffrescamento a pavimento e la deumidificazione; predisposto inoltre anche l’eventuale impianto fotovoltaico a tetto, per un risultato in termini di prestazioni energetiche eccellente che rende l’immobile attuale e moderno. Ulteriore dettaglio, tutte le pareti esterne ed interne sono rivestite con intonaco a biocalce naturale per un’ idonea traspirazione delle mura. Questa villa è perfetta per chi cerca indipendenza ma facilita’ di gestione, date le dimensioni a misura d’ uomo ma anche idonea ad ospitare una famiglia con genitori o due nuclei familiari affini. Classe energetica: A2 - EP 36,99 - Rif. M/0507 - € 499000,00
Main information
Typology
MansionSurface
Rooms
6Bathrooms
3Floor
Several floorsCondition
Good conditionsExpenses and land registry
Contract
Sale
Price
499,000 €
Price for sqm
2,626 €/m2
Energy and heating
Power
36 KWH/MQ2
Heating
Autonomous
Service
Other characteristics
Building
Building status
In very good condition
Year of construction
2011
Building floors
3
Property location
Near
Zones data
Cerreto Guidi (FI) -
Average price of residential properties in Zone
The data shows the positioning of the property compared to the average prices in the area
The data shows the interest of users in the property compared to others in the area
€/m2
Very low Low Medium High Very high
{{ trendPricesByPlace.minPrice }} €/m2
{{ trendPricesByPlace.maxPrice }} €/m2
Insertion reference
Internal ref.
16326371External ref.
1258919Date of advertisement
30/04/2024Ref. Property
1258919/144/M/0507
Switch to the heat pump with

Contact agency for information
The calculation tool shows, by way of example, the potential total cost of the financing based on the user's needs. For all the information concerning each product, please read the Information of Tranparency made available by the mediator. We remind you to always read the General Information on the Real Estate Credit and the other documents of Transparency offered to the consumers.