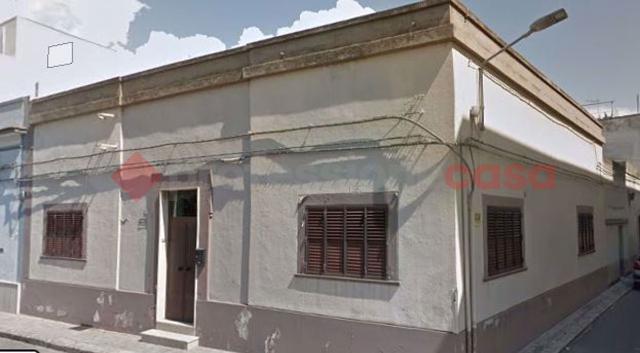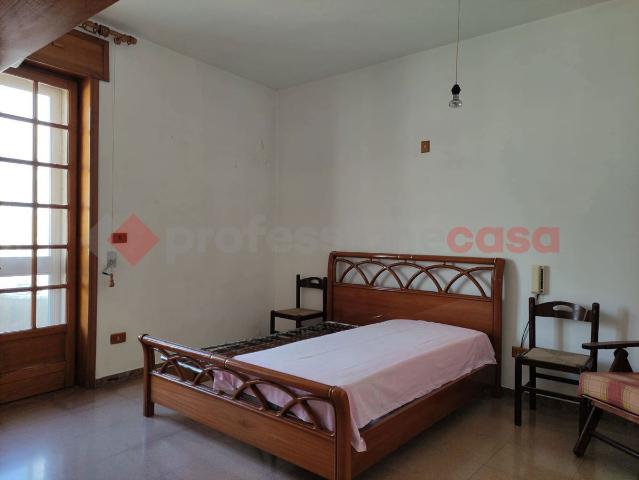During these hours, consultants from this agency may not be available. Send a message to be contacted immediately.

Ask the agency for more photos
Detached house for sale, Via Tito Speri 23, Sava
-
140 m²
-
5 Rooms
-
1 Bathroom
Detached house
149,000 €
Description
Casa Indipendente ad uso Abitativo che si affaccia su tre vie, con 5 locali e 1 bagno nel comune di Sava (TA). Con una superficie di 140 mq, questa proprietà offre ampi spazi e molte possibilità di personalizzazione.
La casa dispone di 3 camere da letto, ideali per accogliere una famiglia numerosa o per creare spazi aggiuntivi come studio o sala hobby. Le condizioni interne sono da ristrutturare, offrendo la possibilità di creare l'ambiente dei tuoi sogni.
L'immobile è libero e pronto per essere abitato, con una cucina separata e un soggiorno singolo, garantendo luminosità e privacy. Inoltre, la presenza di un garage offre comodità e sicurezza per parcheggiare l'auto.
La zona circostante è ben servita, rendendo la vita quotidiana comoda e piacevole. Le ampie metrature e le volte tipiche della zona conferiscono un carattere unico a questa casa. Non lasciarti sfuggire questa occasione di creare la casa dei tuoi sogni in un ambiente accogliente e autentico. Contattaci oggi per organizzare una visita e scoprire tutte le potenzialità di questa splendida proprietà.
Main information
Typology
Detached houseSurface
Rooms
5Bathrooms
1Condition
To be refurbishedExpenses and land registry
Contract
Sale
Price
149,000 €
Price for sqm
1,064 €/m2
Energy and heating
Power
9.43 KWH/MQ2
Heating
Autonomous
Other characteristics
Building
Building status
In very good condition
Property location
Near
- 264m Lidl
Zones data
Sava (TA) -
Average price of residential properties in Zone
The data shows the positioning of the property compared to the average prices in the area
The data shows the interest of users in the property compared to others in the area
€/m2
Very low Low Medium High Very high
{{ trendPricesByPlace.minPrice }} €/m2
{{ trendPricesByPlace.maxPrice }} €/m2
Insertion reference
Internal ref.
18847822External ref.
3179067Date of advertisement
26/09/2024Ref. Property
1112Services for you
Increase the value of your home and save on bills
Switch to the heat pump with

Mortgage info
Contact agency for information
Similar properties
Related searches
The calculation tool shows, by way of example, the potential total cost of the financing based on the user's needs. For all the information concerning each product, please read the Information of Tranparency made available by the mediator. We remind you to always read the General Information on the Real Estate Credit and the other documents of Transparency offered to the consumers.



