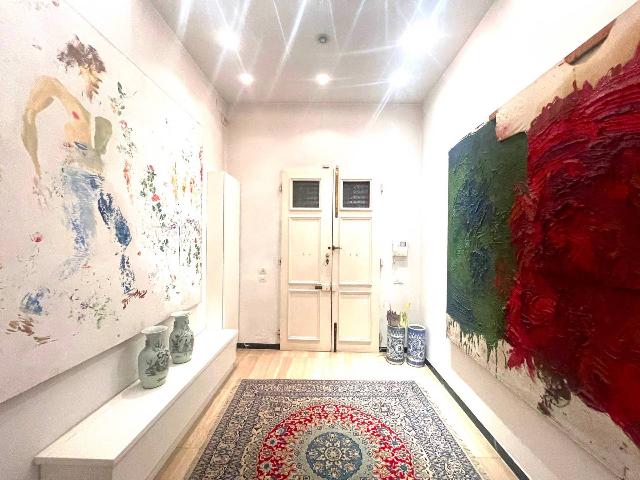Non Solo Case di Enrico Vannuccini
During these hours, consultants from this agency may not be available. Send a message to be contacted immediately.





































































374 m²
10+ Rooms
3 Bathrooms
Mansion
800,000 €
Description
Per questo annuncio chiamare il ***
Montegrappa: In posizione ottimale vicino al centro e alla stazione centrale e a tutti i servizi ,in strada interna , si propone in vendita una splendida villetta anni 30 bifamiliare con ampio giardino e posti auto ,ristrutturata nel 2008 , libero su tre lati e adatto a grandi famiglie già diviso in due unità immobiliari.
L' immobile è composto :
Unità 1: piano terra, ingresso , soggiorno , cucina tinello con affaccio sul giardino, un bagno , oltre cantina dove si trova l impianto del pannello solare.
piano secondo, due camere matrimoniali , il secondo bagno oltre a una grande stanza lavanderia con affaccio su un ampio terrazzo di 20m.
Unità 2: piano terra con doppio ingresso , soggiorno , piccolo studio ,cucina abitabile con affaccio sul giardino.
Al piano primo si trovano due camere da letto con un balcone e un bagno , al piano secondo si trovano altre due camere e un secondo bagno oltre a una splendida mansarda con caminetto . Al terzo e ultimo piano un piccolo lastrico solare dove è posizionato il pannello solare.
Il giardino di 150mq circa dispone di una grande stanza taverna/lavanderia , e anche di una piccola legnaia con caminetto.
Il tutto si trova in ottime condizioni grazie alla recente ristrutturazione , parziale predisposizione per l'aria condizionata e pannelli solari per la produzione dell' acqua calda.
Rich. € 800.000,00 tratt.
Rif. V445C
Classe Energetica F - Ipe 218 kWh/mq./anno
Tel. *** - Cell. ***
"Valuta tutte le nostre proposte su www.nonsolocase.po.it"
Main information
Typology
MansionSurface
Rooms
More of 10Bathrooms
3Floor
Several floorsCondition
RefurbishedLift
NoExpenses and land registry
Contract
Sale
Price
800,000 €
Price for sqm
2,139 €/m2
Energy and heating
Power
175 KWH/MQ2
Heating
Autonomous
Service
Other characteristics
Building
Year of construction
1927
Building floors
3
Property location
Near
Zones data
Prato (PO) - La Pietà, Sant Anna, Stazione
Average price of residential properties in Zone
The data shows the positioning of the property compared to the average prices in the area
The data shows the interest of users in the property compared to others in the area
€/m2
Very low Low Medium High Very high
{{ trendPricesByPlace.minPrice }} €/m2
{{ trendPricesByPlace.maxPrice }} €/m2
Insertion reference
Internal ref.
18321979External ref.
Date of advertisement
12/09/2024
Switch to the heat pump with

Contact agency for information


The calculation tool shows, by way of example, the potential total cost of the financing based on the user's needs. For all the information concerning each product, please read the Information of Tranparency made available by the mediator. We remind you to always read the General Information on the Real Estate Credit and the other documents of Transparency offered to the consumers.