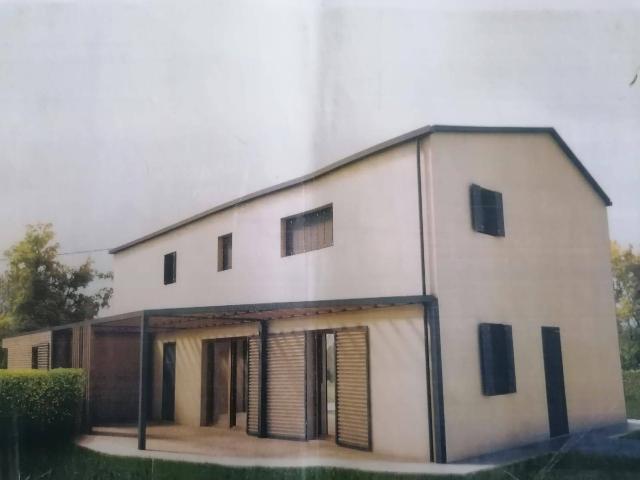During these hours, consultants from this agency may not be available. Send a message to be contacted immediately.


































Mansion for sale, Castelnuovo Rangone
-
206 m²
-
4 Rooms
-
2 Bathrooms
Mansion
370,000 €
Description
Rif: V114 - Tempocasa Castelnuovo Rangone propone in vendita IN ESCLUSIVA a Montale Rangone e in strada chiusa villetta ristrutturata nel 2023. L'immobile si sviluppa su quattro livelli ed è così composto: Piano terra - area cortiliva di mq 130, ingresso, autorimessa doppia in larghezza, bagno, lavanderia e ripostiglio sottoscala Piano primo - soggiorno con camino e cucina separata e abitabile entrambi con balcone Piano secondo - due camere da letto entrambi matrimoniali ed entrambi con balcone, una delle due provvista di cabina armadi Piano terzo sottotetto - soffitta uso camera da letto matrimoniale, ripostiglio con predisposizione bagno e terrazza Riscaldamento a pavimento e predisposizione per climatizzazione in tutti gli ambienti Riferimento immobile: V114 Per ulteriori info non esitare a contattarci! Ci trovi in Viale Eugenio Zanasi, 10/A a Castelnuovo Rangone e telefonicamente al numero ***
Main information
Typology
MansionSurface
Rooms
4Bathrooms
2Balconies
Terrace
Floor
1° floorCondition
RefurbishedLift
NoExpenses and land registry
Contract
Sale
Price
370,000 €
Price for sqm
1,796 €/m2
Service
Other characteristics
Building
Building status
Renovated
Year of construction
1987
Building floors
3
Near
- 858m Scuole
- 82m Supermercati
- 85m Farmacia
- 241m Poste
- 291m Credem
- 792m Eneldrive Ecovillaggio Montale
Zones data
Castelnuovo Rangone (MO) -
Average price of residential properties in Zone
The data shows the positioning of the property compared to the average prices in the area
The data shows the interest of users in the property compared to others in the area
€/m2
Very low Low Medium High Very high
{{ trendPricesByPlace.minPrice }} €/m2
{{ trendPricesByPlace.maxPrice }} €/m2
Insertion reference
Internal ref.
17959342External ref.
2565756Date of advertisement
28/08/2024Ref. Property
V114Services for you
Increase the value of your home and save on bills
Switch to the heat pump with

Mortgage info
Contact agency for information
Similar properties
Related searches
- Villas for sale Castelnuovo Rangone,
- Houses for sale Castelnuovo Rangone,
- Real estate agencies Castelnuovo Rangone
The calculation tool shows, by way of example, the potential total cost of the financing based on the user's needs. For all the information concerning each product, please read the Information of Tranparency made available by the mediator. We remind you to always read the General Information on the Real Estate Credit and the other documents of Transparency offered to the consumers.

