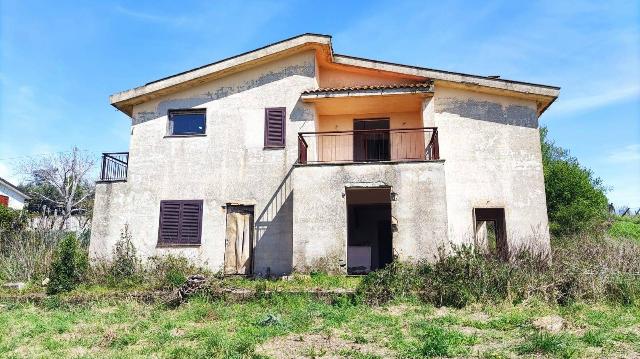During these hours, consultants from this agency may not be available. Send a message to be contacted immediately.































Mansion for bare ownership, Via dei Lucumoni 39, Sutri
-
220 m²
-
7 Rooms
-
3 Bathrooms
Mansion
175,000 €
Description
Nel contesto residenziale di Colle Diana proponiamo in vendita la nuda proprietà di una porzione di bifamiliare con giardino.
La villa è stata oggetto di ecobonus nel 2022, con il rinnovo degli infissi, è stata messa una caldaia solare e fatto impianto fotovoltaico.
La villa con una metratura di 220 mq si sviluppa su tre livelli:
l'ingresso principale è al piano primo, entrando ci accoglie un comodo ingresso, a seguire un ampio salone con camino molto luminoso, cucina abiabile e bagno. A circondare il piano principale una grande terrazza che si collega al giardino nel retro della casa.
Al piano superiore troviamo due camere da letto con terrazzo panoramico e bagno.
Il piano seminterrato con un ingresso totalmente indipendente offre un comodo salone, bagno e camera da letto, ideale per ospiti.
L'ingresso della casa è perfettamentee carrabile con possibilità diu due posti auto e garage.
Main information
Typology
MansionSurface
Rooms
7Bathrooms
3Terrace
Floor
3° floorCondition
Good conditionsLift
NoExpenses and land registry
Contract
Bare ownership
Price
175,000 €
Price for sqm
795 €/m2
Energy and heating
Heating
Autonomous
Service
Other characteristics
Building
Year of construction
1980
Building floors
3
Property location
Near
Zones data
Sutri (VT) -
Average price of residential properties in Zone
The data shows the positioning of the property compared to the average prices in the area
The data shows the interest of users in the property compared to others in the area
€/m2
Very low Low Medium High Very high
{{ trendPricesByPlace.minPrice }} €/m2
{{ trendPricesByPlace.maxPrice }} €/m2
Insertion reference
Internal ref.
17950158External ref.
60945816Date of advertisement
27/08/2024Services for you
Increase the value of your home and save on bills
Switch to the heat pump with

Contact agency for information
Similar properties
Related searches
The calculation tool shows, by way of example, the potential total cost of the financing based on the user's needs. For all the information concerning each product, please read the Information of Tranparency made available by the mediator. We remind you to always read the General Information on the Real Estate Credit and the other documents of Transparency offered to the consumers.
