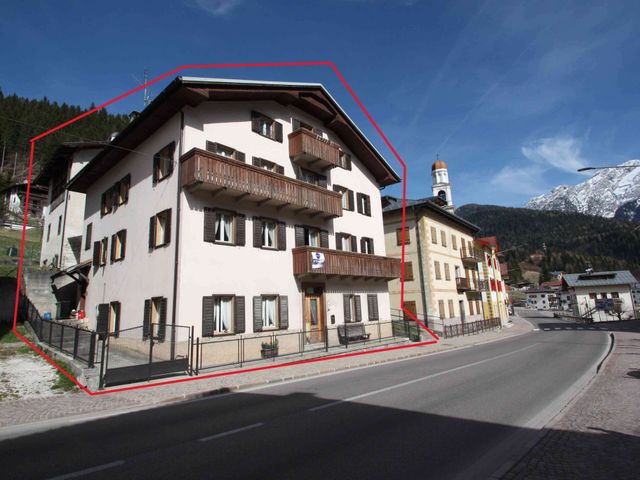Immobiliare Carlotta
During these hours, consultants from this agency may not be available. Send a message to be contacted immediately.


























781 m²
10+ Rooms
5+ Bathrooms
Mansion
420,000 €
Description
Auronzo, a circa 800 metri dal centro, vi proponiamo un insieme di immobili composto da un edificio con 3 appartamenti, ( superficie commerciale 518 mq) ed un rustico (superficie commerciale 262 mq), con 419 mq di scoperto e giardino.
L'edificio con i 3 appartamenti è un fabbricato tradizionale con struttura in pietra, solai e tetto in legno, ristrutturrato nel 1970. Ha un appartamento con ingresso indipendente al piano terra, con 3 matrimoniali e 2 bagni; un appartamento che occupa l'intero primo piano con 4 camere e 2 bagni, un appartamento su due livelli al piano secondo e terzo con 6 camere e 3 bagni. Gli appartamenti hanno vista lago e 3 Cime, sono dotati di riscaldamento e sono utilizzabili da subito.
Alle spalle di questo edificio c'è il rustico in pietra e legno, su tre livelli + soffitta. Il rustico può essere trasformato (previa ristrutturazione) in una abitazione singola o bifamiliare.
Main information
Typology
MansionSurface
Rooms
More of 10Bathrooms
More of 5Terrace
Lift
NoExpenses and land registry
Contract
Sale
Price
420,000 €
Price for sqm
538 €/m2
Energy and heating
Other characteristics
Building
Year of construction
1900
Flats in the building
4
Property location
Near
Zones data
Auronzo Di Cadore (BL) -
Average price of residential properties in Zone
The data shows the positioning of the property compared to the average prices in the area
The data shows the interest of users in the property compared to others in the area
€/m2
Very low Low Medium High Very high
{{ trendPricesByPlace.minPrice }} €/m2
{{ trendPricesByPlace.maxPrice }} €/m2
Insertion reference
Internal ref.
17896036External ref.
2550_1573Date of advertisement
22/08/2024Ref. Property
V000546
Switch to the heat pump with

Contact agency for information
The calculation tool shows, by way of example, the potential total cost of the financing based on the user's needs. For all the information concerning each product, please read the Information of Tranparency made available by the mediator. We remind you to always read the General Information on the Real Estate Credit and the other documents of Transparency offered to the consumers.