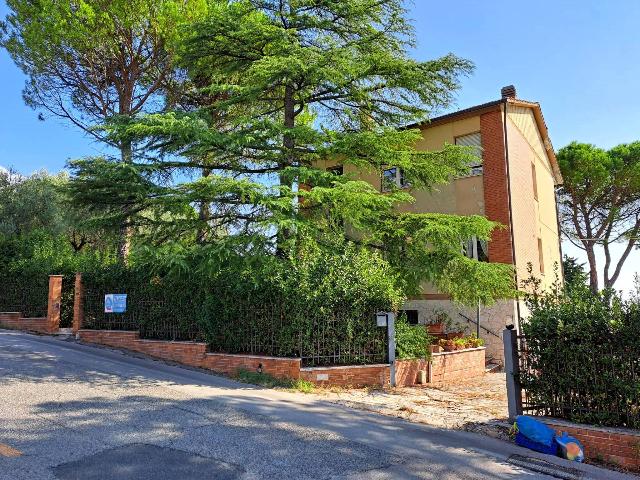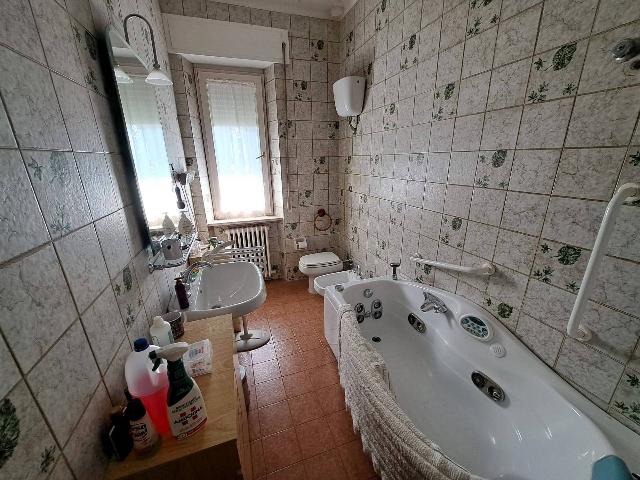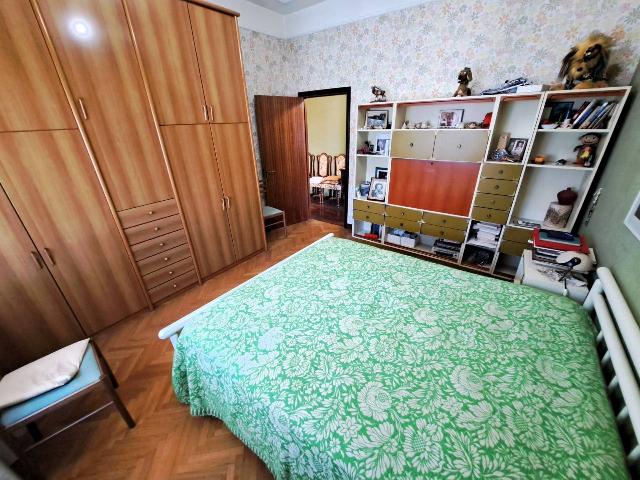IMMOBILIARE RINALDELLI SRL
During these hours, consultants from this agency may not be available. Send a message to be contacted immediately.



























230 m²
8 Rooms
3 Bathrooms
Mansion
300,000 €
Description
Rif.3566 Stai cercando una soluzione singola ? O hai la necessità di sistemare due o tre famiglie garantendo ampi spazi e riservatezza ? O ancora vorresti investire in un immobile da convertire in più unità da rivendere ? Ti offriamo in esclusiva questo OTTIMO AFFARE in una delle migliori zone residenziali di Macerata, a due passi dal centro commerciale "OASI" , dalla Stazione, dal centro e dalle principali vie di comunicazione. Si tratta di una casa singola ubicata a Corneto, strutturata su due ampi piani fuori terra ed un piano seminterrato di c..a 115 mq ciascuno; attualmente suddivisa in piano terra con ampio salone, grande cucina abitabile, retrocucina, bagno; 1° piano con 3 camere matrimoniali, camera singola, cameretta/studio e bagno. Completano la dotazione il piano seminterrato con garage, bagno, lavanderia e ripostiglio (locali attualmente adibiti a soggiorno/cucina e rustico), sottotetto, 800 mq c.a. di corte esclusiva, ulteriori 800 mq c.a. di terreno agricolo e due balconi affacciati sulla splendida campagna Maceratese. € 300.000 trattabili, Ape in fase di rilascio. Vieni a trovarci per ogni ulteriore informazione e per organizzare un sopralluogo. Devi vendere il tuo immobile? Valutiamo la tua permuta o affidaci l'incarico per la vendita, abbiamo moltissime richieste da soddisfare, se devi prendere il mutuo abbiamo degli istituti di credito affiliati con erogazioni sicure veloci e senza sorprese fino al 100% ORA DAVVERO NON HAI PIÙ SCUSE, ti aspettiamo in agenzia
Main information
Typology
MansionSurface
Rooms
8Bathrooms
3Floor
Several floorsCondition
HabitableLift
NoExpenses and land registry
Contract
Sale
Price
300,000 €
Price for sqm
1,304 €/m2
Energy and heating
Power
175 KWH/MQ2
Heating
Autonomous
Service
Building
Year of construction
1960
Building floors
3
Property location
Near
Zones data
Macerata (MC) -
Average price of residential properties in Zone
The data shows the positioning of the property compared to the average prices in the area
The data shows the interest of users in the property compared to others in the area
€/m2
Very low Low Medium High Very high
{{ trendPricesByPlace.minPrice }} €/m2
{{ trendPricesByPlace.maxPrice }} €/m2
Insertion reference
Internal ref.
17799974External ref.
Date of advertisement
02/08/2024
Switch to the heat pump with

Contact agency for information
The calculation tool shows, by way of example, the potential total cost of the financing based on the user's needs. For all the information concerning each product, please read the Information of Tranparency made available by the mediator. We remind you to always read the General Information on the Real Estate Credit and the other documents of Transparency offered to the consumers.