Abitare Immobiliare
During these hours, consultants from this agency may not be available. Send a message to be contacted immediately.
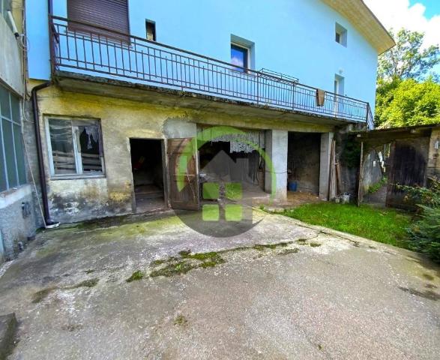
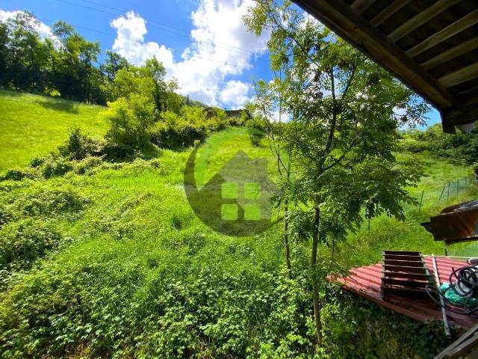
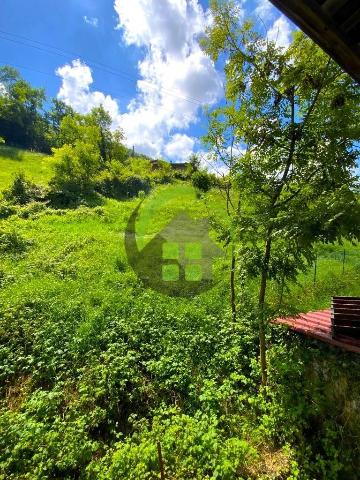


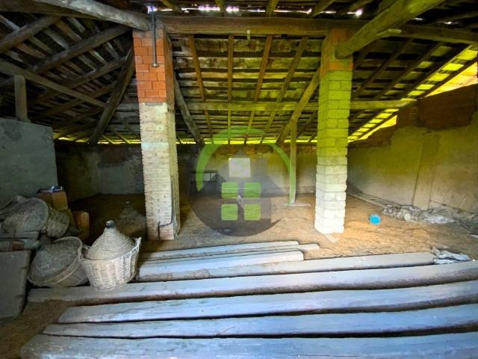




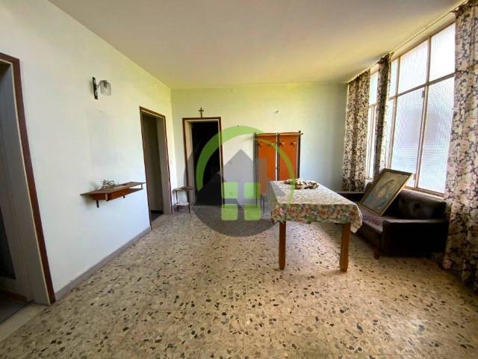

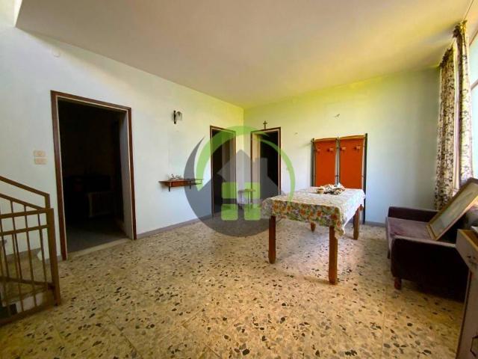


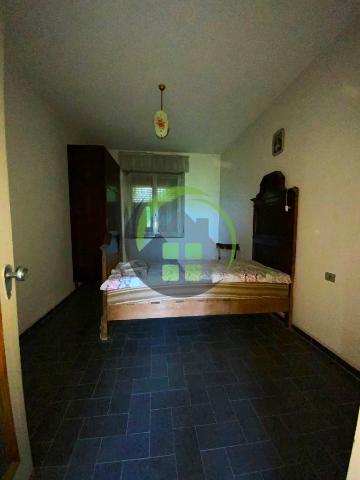



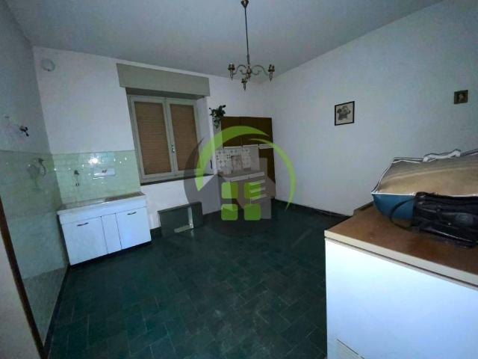




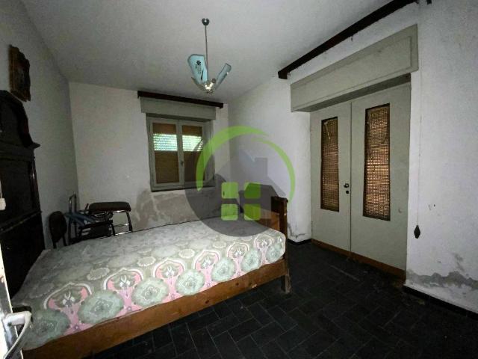


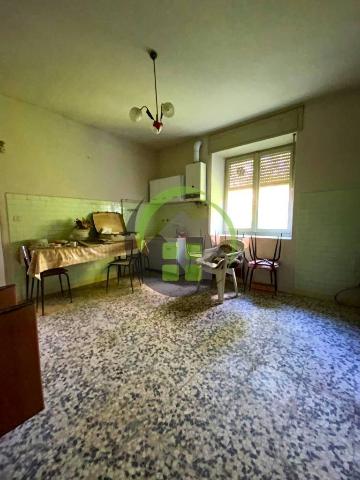
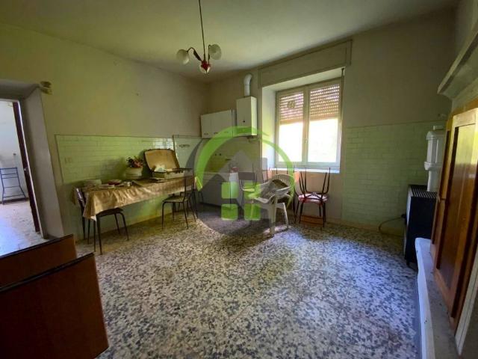


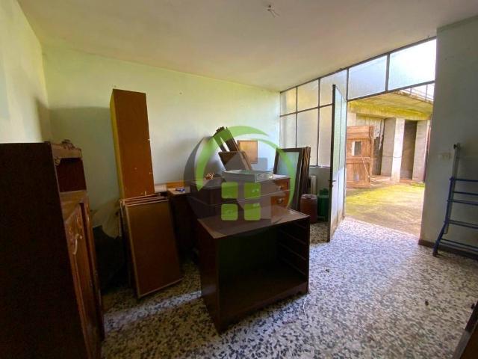



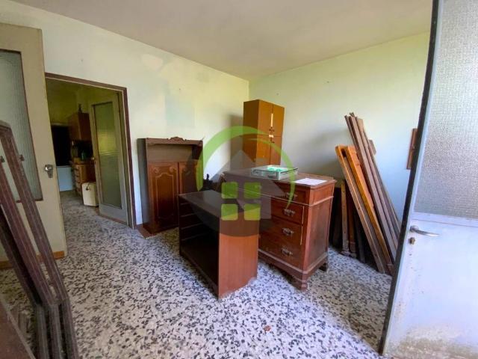
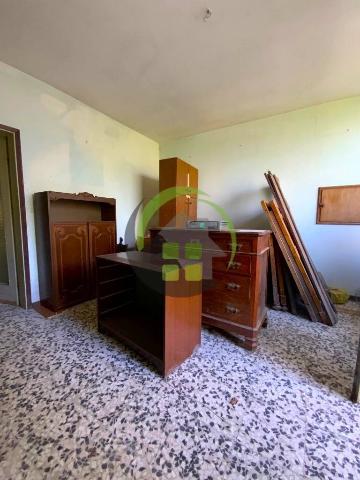

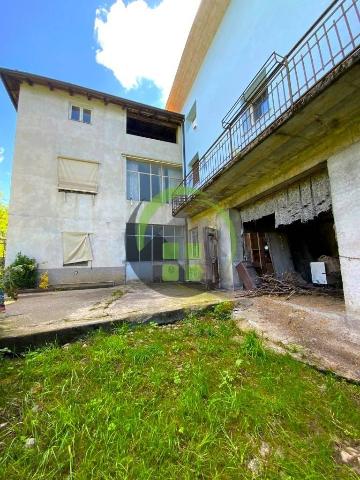


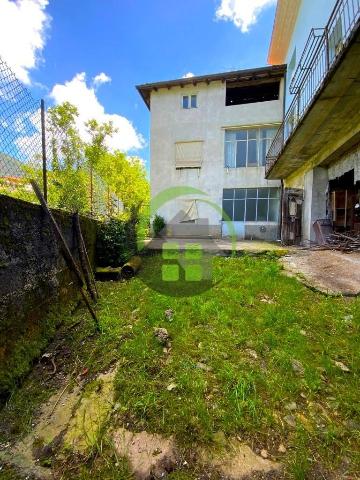
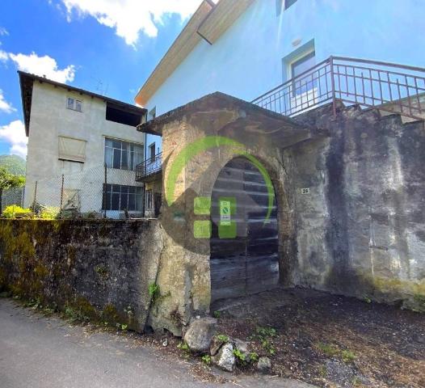
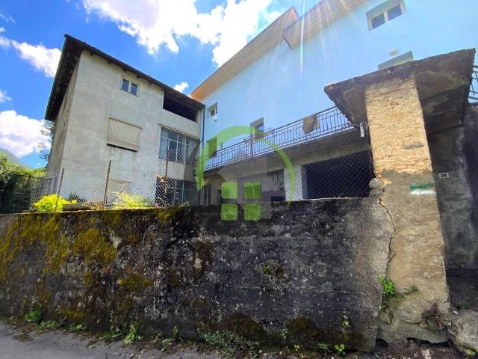


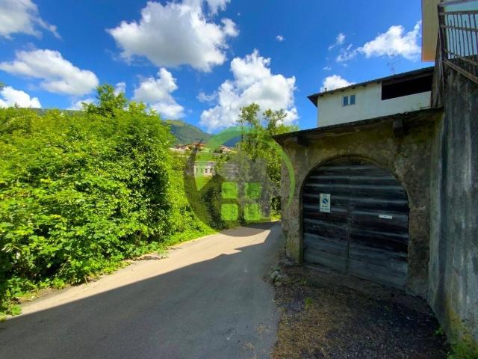
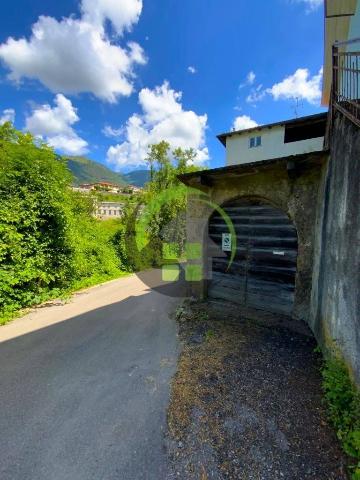
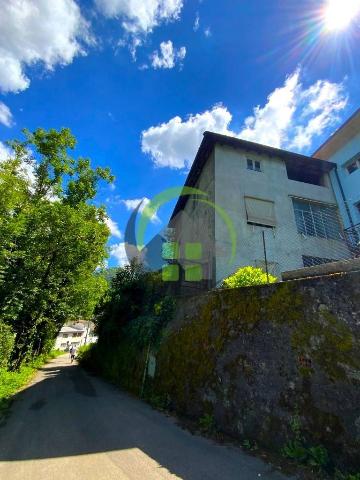

150 m²
5 Rooms
1 Bathroom
Detached house
64,000 €
Description
Abitare Immobiliare propone porzione di casa ubicata su via di pochissimo passaggio nel comune di Gandino. La soluzione, da riattare, presenta una struttura di modeste dimensioni, sia interne che esterne, che consente di poter sfruttare tutti gli spazi al fine di soddisfare ogni esigenza.
L’edificio si compone come segue: a piano terreno vano d’ingresso, taverna con camino, ripostiglio e bagno; a piano primo cucina, soggiorno, tre camere da letto e bagno; a piano ultimo un ampio sottotetto con generose altezze. A piano terreno e di pertinenza all’abitazione si trovano due posti auto coperti, un’ampia cantina e il cortile che consente l’accesso. La proprietà viene completata da un terreno di circa 1500 mq. a cui si può accedere dal piano terreno e dal piano primo sul retro dell’abitazione.
La presenza di finestre su ogni lato libero permette di avere luoghi aerosi e luminosi. Le metrature e la disposizione dei luoghi, invece, consentono alla soluzione di essere un’ottima opportunità per chi cerca una casa su misura e indipendente. Ce. G
Main information
Typology
Detached houseSurface
Rooms
5Bathrooms
1Floor
Ground floorCondition
To be refurbishedExpenses and land registry
Contract
Sale
Price
64,000 €
Price for sqm
427 €/m2
Energy and heating
Power
175 KWH/MQ2
Heating
Autonomous
Service
Other characteristics
Building
Year of construction
1967
Building floors
2
Near
Zones data
Gandino (BG) -
Average price of residential properties in Zone
The data shows the positioning of the property compared to the average prices in the area
The data shows the interest of users in the property compared to others in the area
€/m2
Very low Low Medium High Very high
{{ trendPricesByPlace.minPrice }} €/m2
{{ trendPricesByPlace.maxPrice }} €/m2
Insertion reference
Internal ref.
17508510External ref.
Date of advertisement
11/07/2024
Switch to the heat pump with

Contact agency for information
The calculation tool shows, by way of example, the potential total cost of the financing based on the user's needs. For all the information concerning each product, please read the Information of Tranparency made available by the mediator. We remind you to always read the General Information on the Real Estate Credit and the other documents of Transparency offered to the consumers.