Mediatori Group - Vaiano
During these hours, consultants from this agency may not be available. Send a message to be contacted immediately.
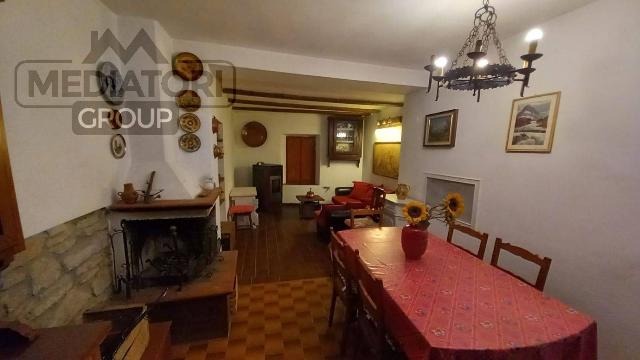
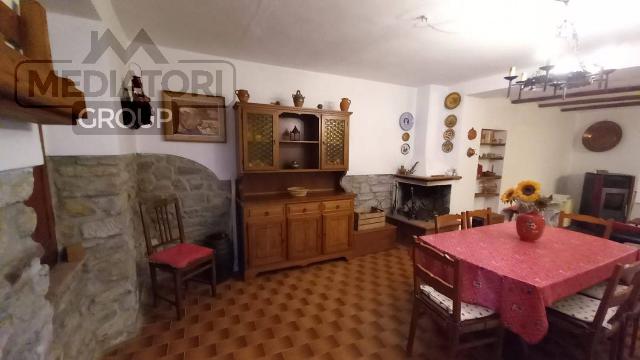
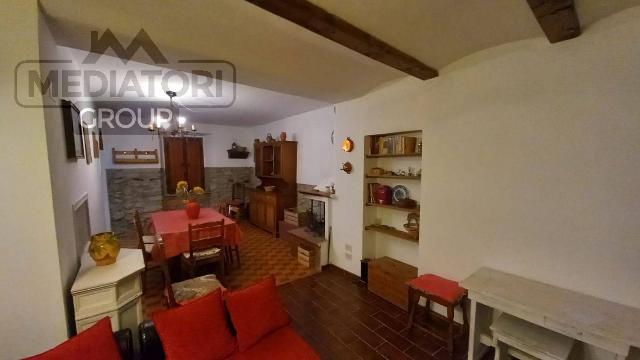
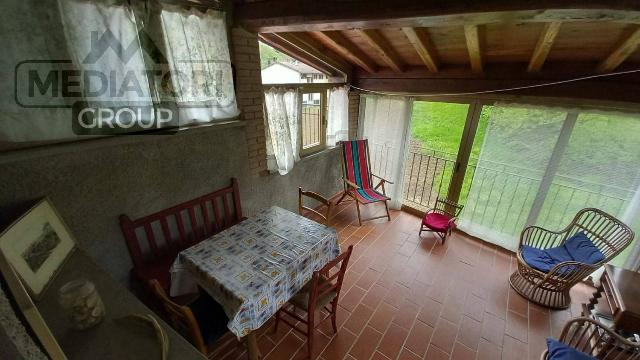
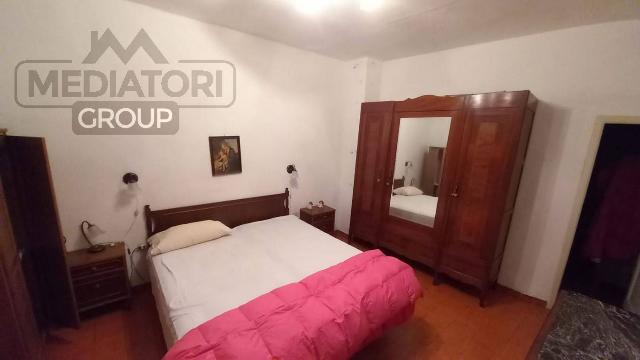



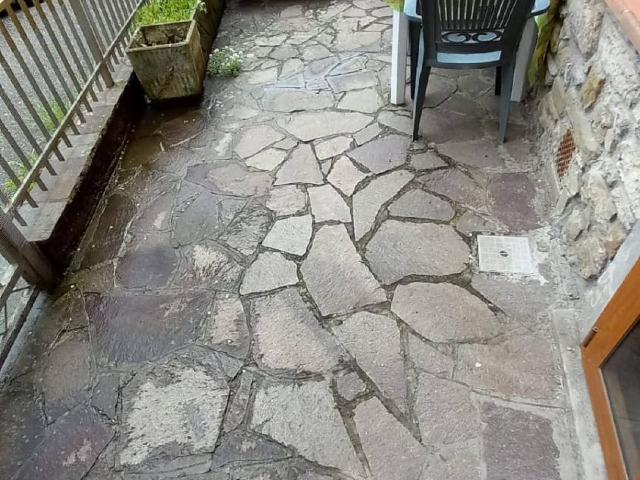

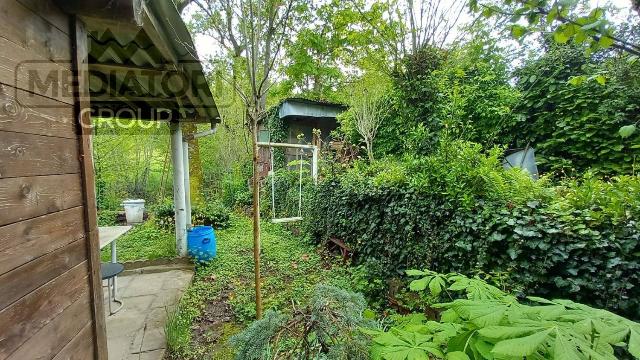
100 m²
5 Rooms
1 Bathroom
Detached house
85,000 €
Description
Risubbiani: Terratetto angolare di 110 mq con resede frontale recintata di 14 mq, al piano terra troviamo la cucina abitabile con camino/forno e cucina economica, soggiorno doppio di 30 mq con camino, ripostiglio sottoscala. al piano mezzanino: piccolo ripostiglio e bagno con doccia sanitari e finestra. al primo piano matrimoniale e altra matrimoniale con di passo la singola/studio. dal vano scale accesso al sottotetto con scala in legno. sottotetto ad uso piccola mansarda, parte passa ripostiglio e accesso alla terrazza a lastrico solare verandata. oltre 60 mq di terreno distante dalla casa 80 metri e posto auto frontale. muri in sasso e scale in pietra. tetto con travi in cemento e sottotetto in laterizio con botola accesso al tetto. 2010 rifatta facciata frontale, infissi esterni in pvc. riscaldamento: stufa a legna nel sottoscala per riscaldamento nelle camere e nel bagno di su. oltre al caminetto e stufa a pellets.
Main information
Typology
Detached houseSurface
Rooms
5Bathrooms
1Expenses and land registry
Contract
Sale
Price
85,000 €
Price for sqm
850 €/m2
Near
Zones data
Vernio (PO) -
Average price of residential properties in Zone
The data shows the positioning of the property compared to the average prices in the area
The data shows the interest of users in the property compared to others in the area
€/m2
Very low Low Medium High Very high
{{ trendPricesByPlace.minPrice }} €/m2
{{ trendPricesByPlace.maxPrice }} €/m2
Insertion reference
Internal ref.
17473497External ref.
Date of advertisement
10/07/2024
Switch to the heat pump with

Contact agency for information
The calculation tool shows, by way of example, the potential total cost of the financing based on the user's needs. For all the information concerning each product, please read the Information of Tranparency made available by the mediator. We remind you to always read the General Information on the Real Estate Credit and the other documents of Transparency offered to the consumers.