Casa Dalmine srl
During these hours, consultants from this agency may not be available. Send a message to be contacted immediately.
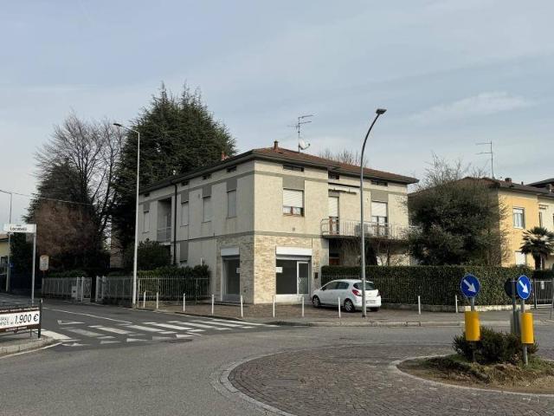


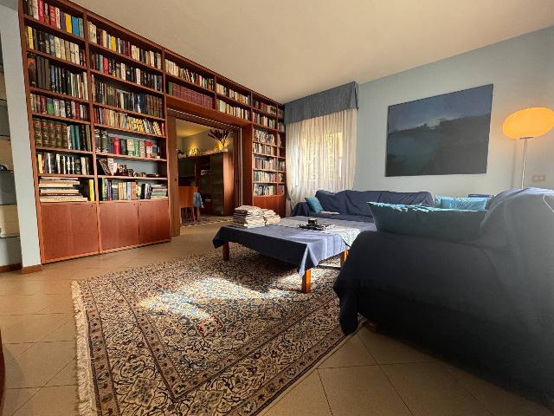
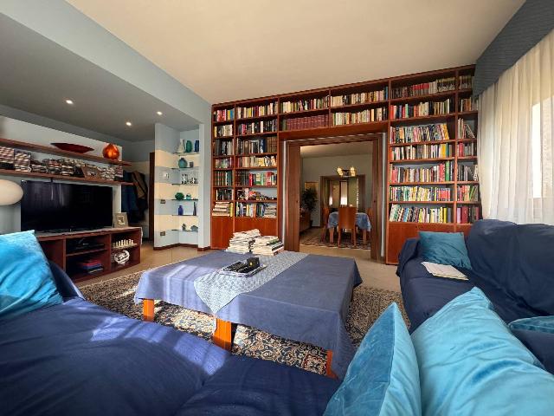

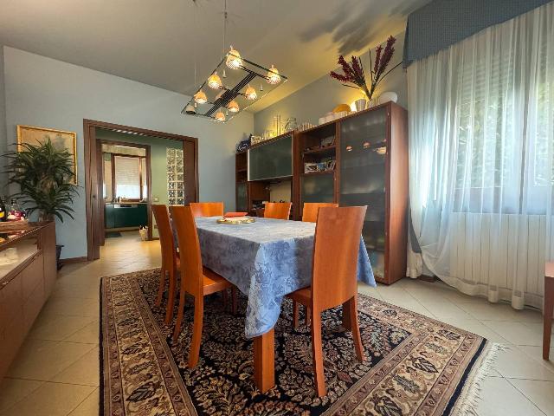


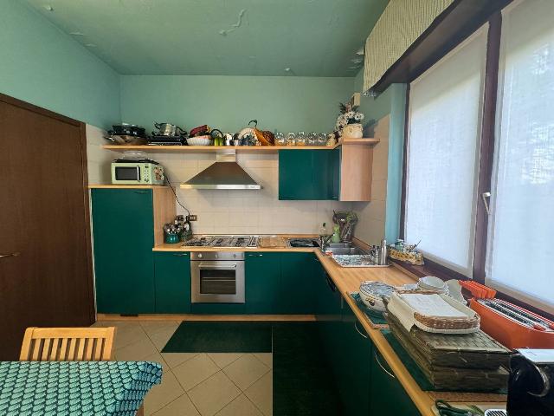





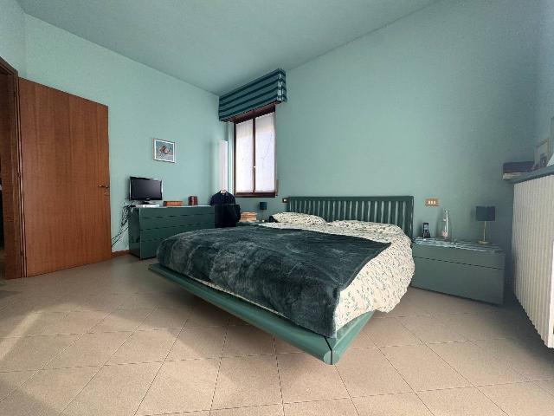

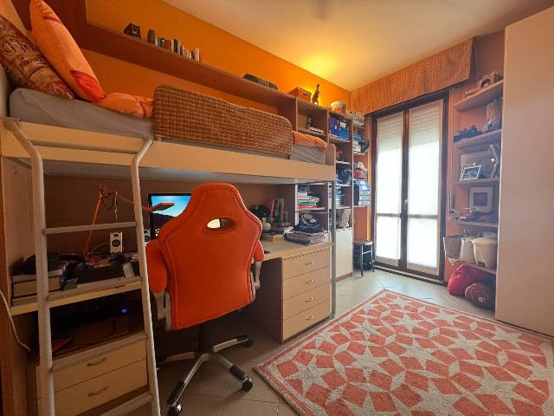







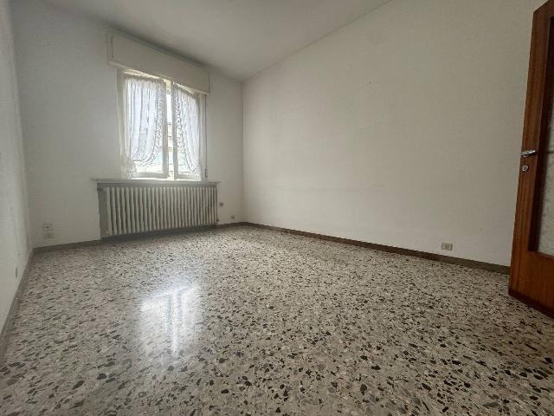
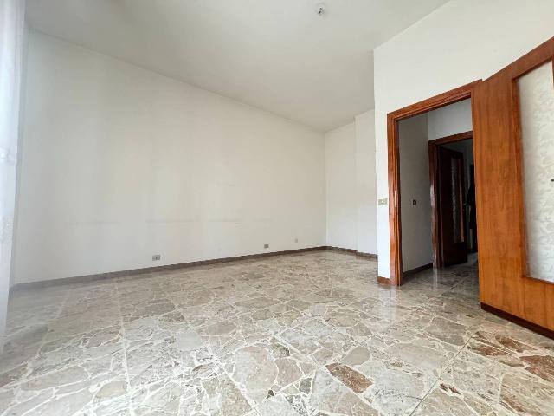

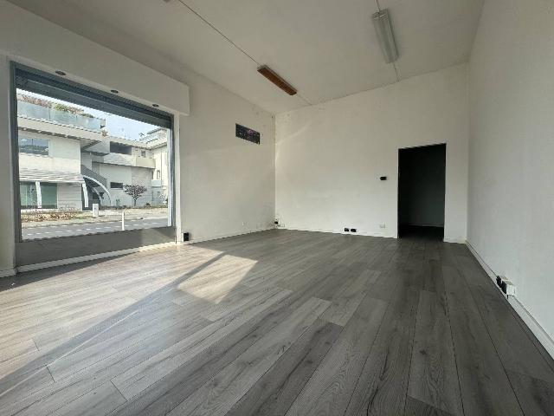

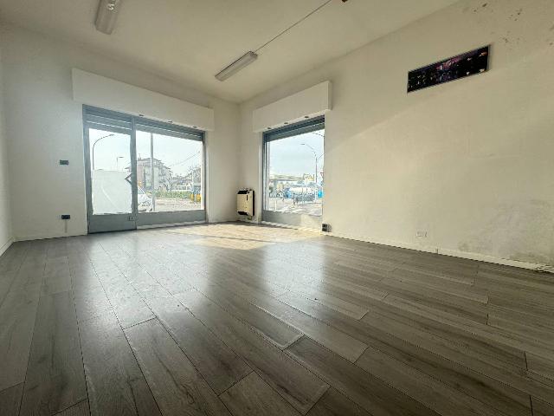
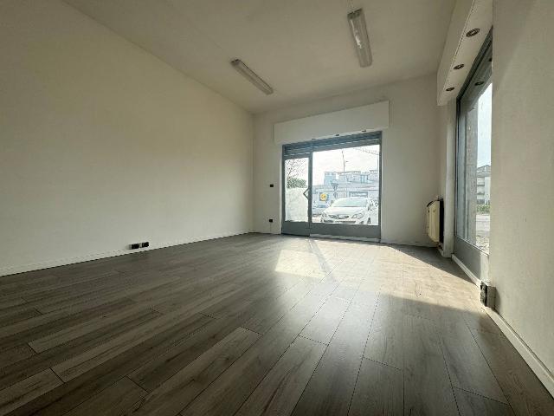
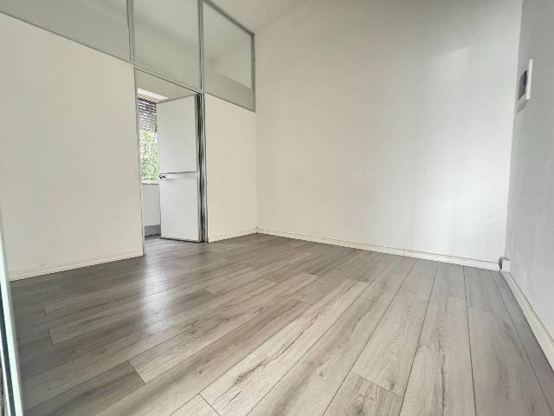
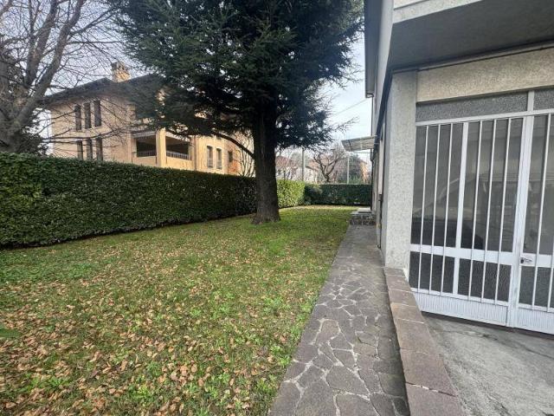
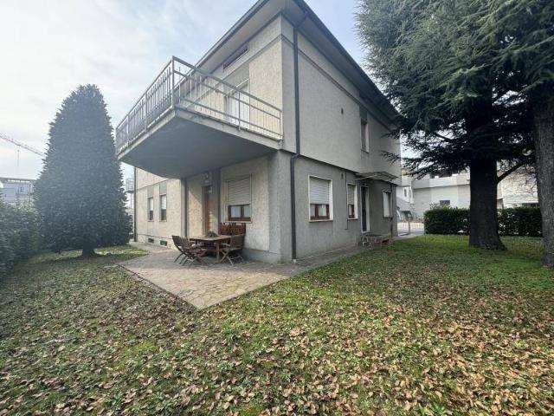





280 m²
3 Rooms
2 Bathrooms
Mansion
365,000 €
Description
COD: 3744, DALMINE zona Centralissima, proponiamo Villa Singola composta da 3 appartamenti indipendenti: 2 Bilocali con balcone e terrazzo, e 1 Trilocale di mq120 così composto: cucina abitabile, sala da pranzo, soggiorno, due camere da letto matrimoniali di cui una con cabina armadio, due bagni, due balconi e un terrazzo, giardino privato di mq200 e deposito/box di mq120 al piano interrato.
Completa la proprietà un negozio di mq50 con due vetrine, fronte strada. L'attestato di prestazione energetica è di classe G 240,78. Il codice agenzia è il numero: 3744
Main information
Typology
MansionSurface
Rooms
3Bathrooms
2Balconies
Terrace
Floor
Several floorsCondition
HabitableExpenses and land registry
Contract
Sale
Price
365,000 €
Price for sqm
1,304 €/m2
Energy and heating
Power
240.78 KWH/MQ2
Heating
Autonomous
Service
Other characteristics
Building
Year of construction
1960
Building floors
2
Property location
Near
Zones data
Dalmine (BG) -
Average price of residential properties in Zone
The data shows the positioning of the property compared to the average prices in the area
The data shows the interest of users in the property compared to others in the area
€/m2
Very low Low Medium High Very high
{{ trendPricesByPlace.minPrice }} €/m2
{{ trendPricesByPlace.maxPrice }} €/m2
Insertion reference
Internal ref.
17367326External ref.
Date of advertisement
06/07/2024
Switch to the heat pump with

Contact agency for information
The calculation tool shows, by way of example, the potential total cost of the financing based on the user's needs. For all the information concerning each product, please read the Information of Tranparency made available by the mediator. We remind you to always read the General Information on the Real Estate Credit and the other documents of Transparency offered to the consumers.