Consulenze immobiliari di Camillo Matteo
During these hours, consultants from this agency may not be available. Send a message to be contacted immediately.
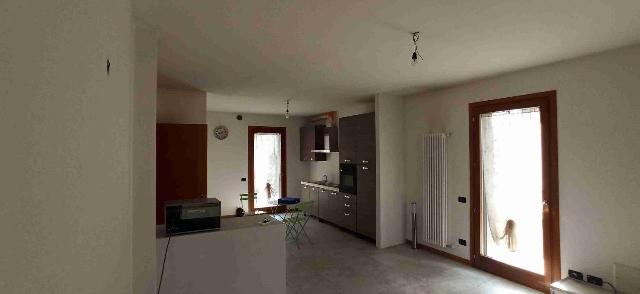
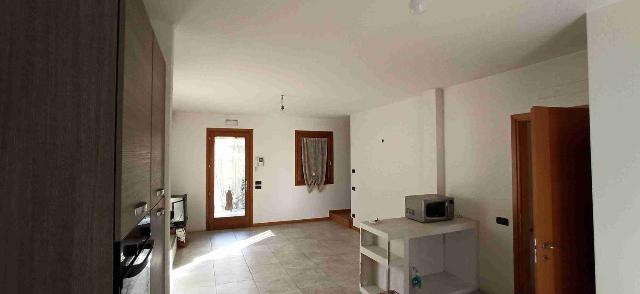
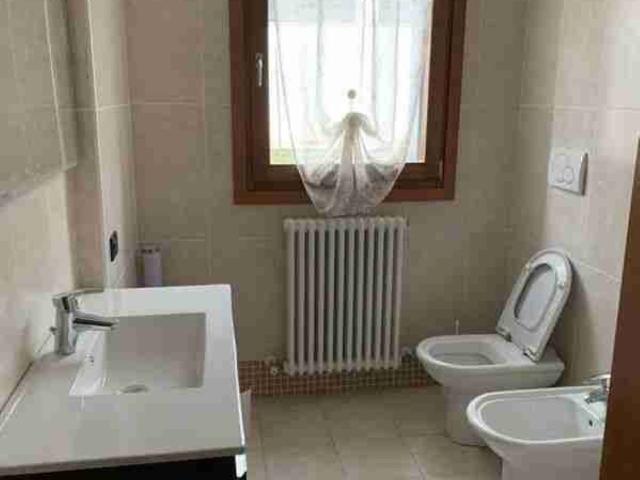

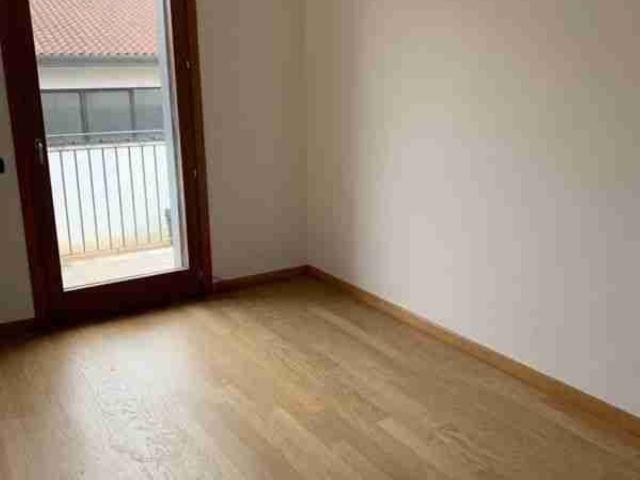


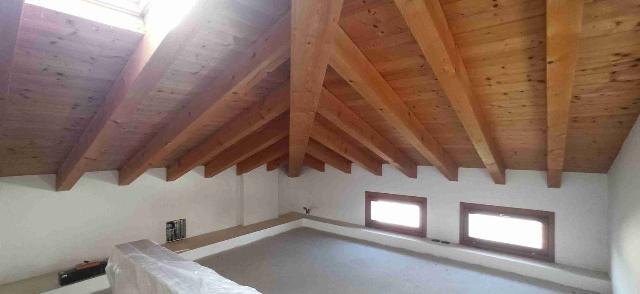


130 m²
5 Rooms
2 Bathrooms
Mansion
260,000 €
Description
CAMALO' - Porzione di testa edificata nel 2006, con ottimi spazi interni, sita in zona centrale, servita e all'interno di una strada riservata. La soluzione è composta al piano terra da un'ampia zona giorno con cucina in open space e bagno finestrato con box doccia; al piano primo da tre camere da letto e un secondo bagno con vasca; al piano mansardato da un'ulteriore camera doppia; infine nell'interrato si trovano un garage doppio e un magazzino. Completano la proprietà un giardino in parte piastrellato distribuito su tre lati di circa mq 150, dotato di irrigazione automatica, e due posti auto scoperti. L'immobile ha la predisposizione per gli impianti di climatizzazione e di allarme. CLICCA SUL LINK DELLA NOSTRA AGENZIA IMMOBILIARE PER VISIONARE ALTRI IMMOBILI PROPOSTI IN VENDITA. L'indirizzo inserito nell'annuncio e indicativo della zona ma non fornisce l'esatta ubicazione dell'immobile.
Main information
Typology
MansionSurface
Rooms
5Bathrooms
2Balconies
Terrace
Floor
Several floorsCondition
HabitableLift
NoExpenses and land registry
Contract
Sale
Price
260,000 €
Price for sqm
2,000 €/m2
Service
Other characteristics
Building
Year of construction
2006
Building floors
2
Property location
Near
Zones data
Povegliano (TV) -
Average price of residential properties in Zone
The data shows the positioning of the property compared to the average prices in the area
The data shows the interest of users in the property compared to others in the area
€/m2
Very low Low Medium High Very high
{{ trendPricesByPlace.minPrice }} €/m2
{{ trendPricesByPlace.maxPrice }} €/m2
Insertion reference
Internal ref.
17326564External ref.
Date of advertisement
04/07/2024
Switch to the heat pump with

Contact agency for information
The calculation tool shows, by way of example, the potential total cost of the financing based on the user's needs. For all the information concerning each product, please read the Information of Tranparency made available by the mediator. We remind you to always read the General Information on the Real Estate Credit and the other documents of Transparency offered to the consumers.