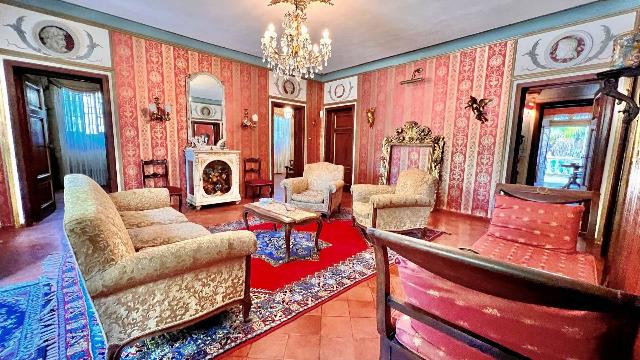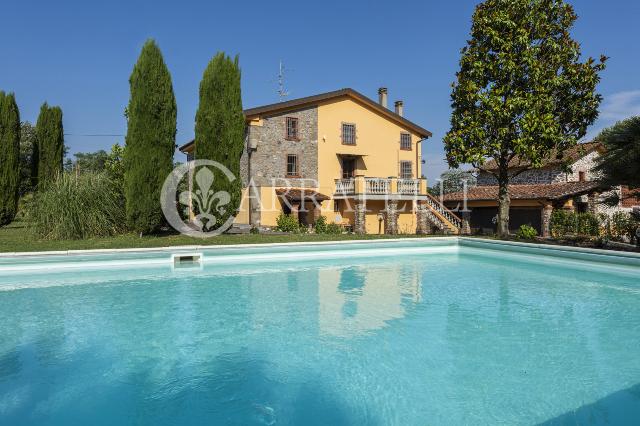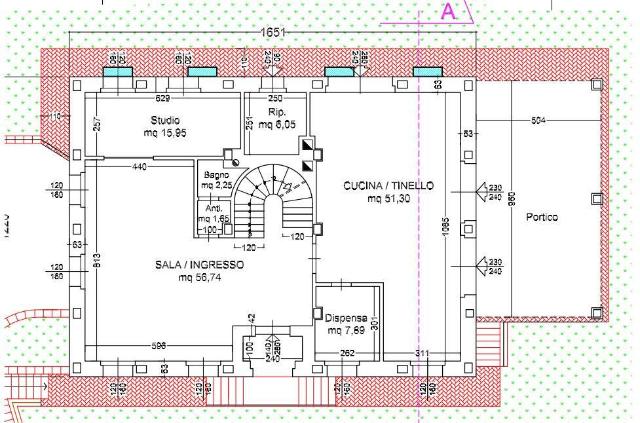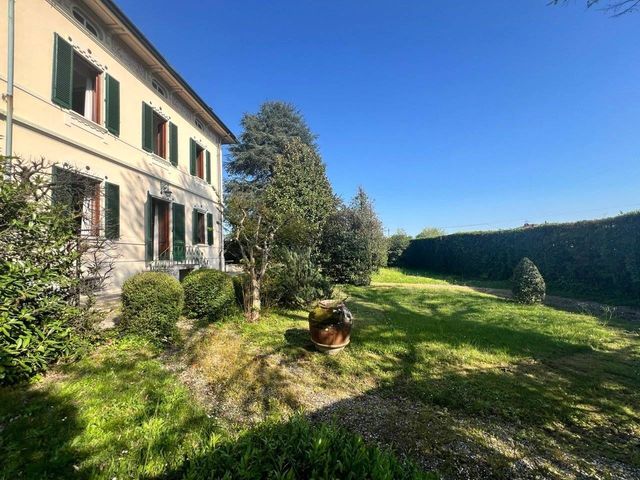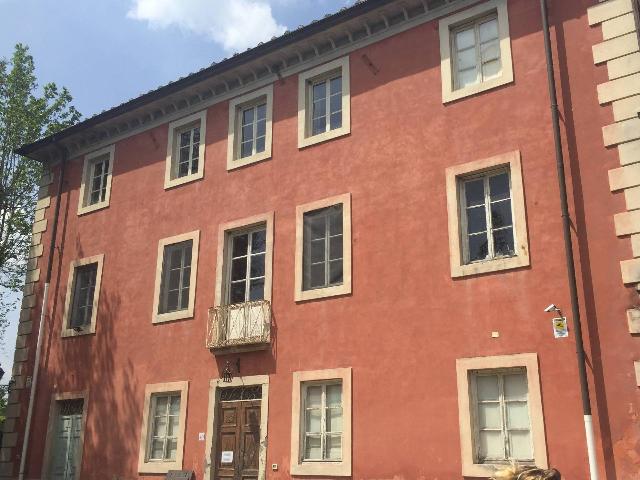During these hours, consultants from this agency may not be available. Send a message to be contacted immediately.
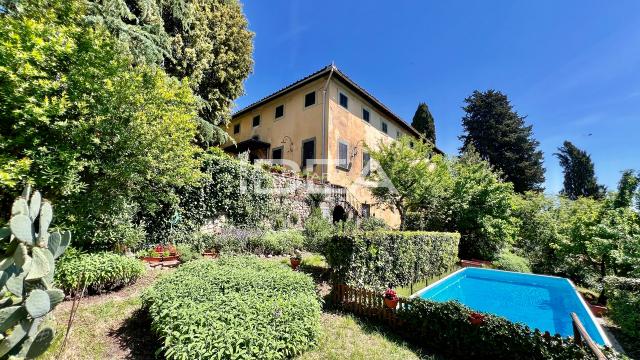







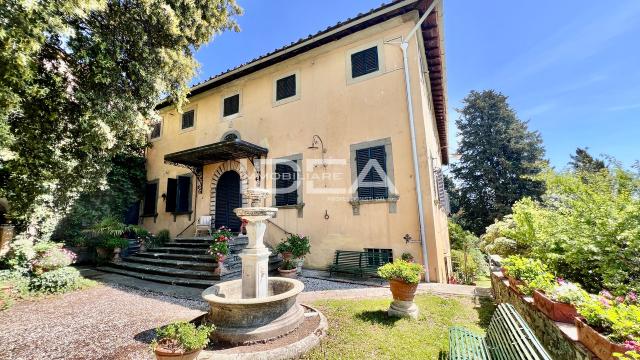




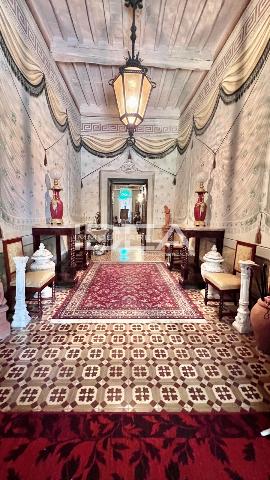


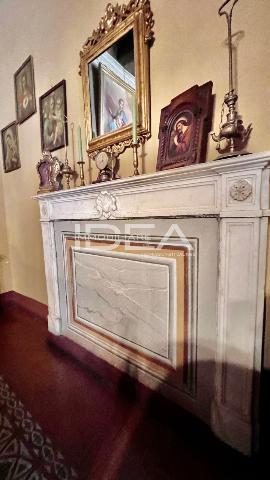

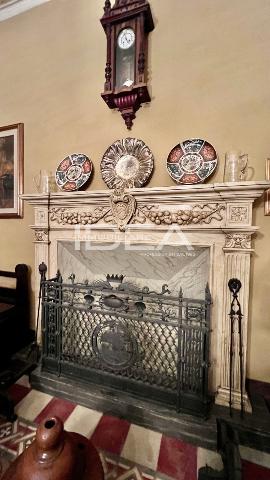

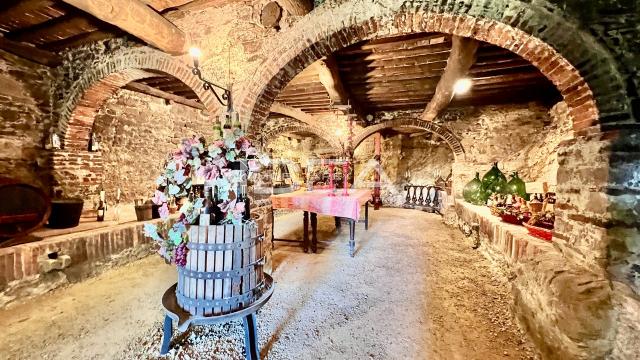



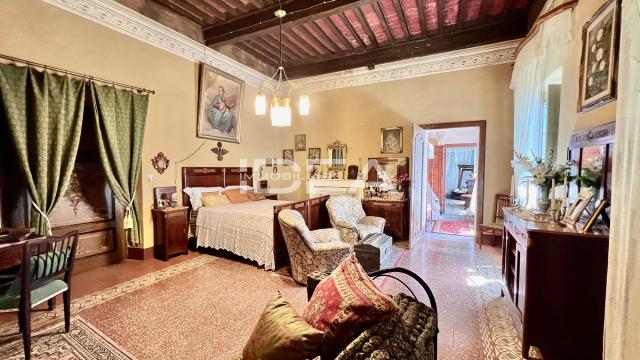
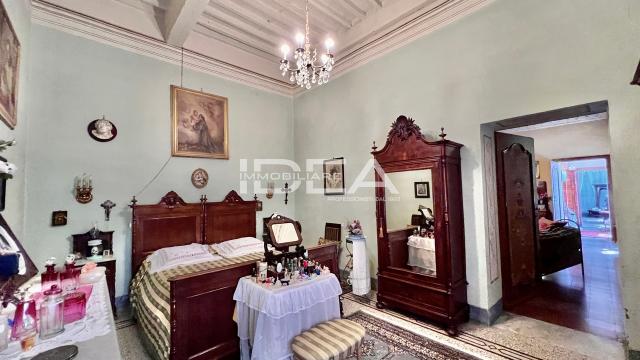


Mansion for sale, Via di Valli, Capannori
-
750 m²
-
7 Rooms
Mansion
750,000 €
Description
Colline Lucchesi, in posizione dominante verde e tranquilla con vista su oliveti e vigneti, Villa antica del 1600 circa di complessivi mq 750 circa corredata da dependance, da giardino di mq 5000 circa oltre a 6500 mq circa di oliveti e 15000 mq circa di bosco nelle vicinanze della villa.
Si compone al piano principale da ampio ingresso affrescato, salone con soffitti a cassettone e balcone, ampia sala da pranzo con camino in marmo, grande e caratteristica cucina, bagno, vano pluriuso, 4 camere; al piano mansardato (sottotetto) con altezze generose, troviamo vari locali pluriuso; al piano seminterrato con doppio ingresso indipendente troviamo grande e caratteristica cucina con camino, grande vano ad uso cantina taverna con soffitti a volta e altri vani pluriuso oltre a cantina.
Per motivi di privacy la zona non e' quella reale ma indica solo un riferimento approssimativo della sua ubicazione.
Main information
Typology
MansionSurface
Rooms
7Balconies
Floor
3° floorCondition
HabitableExpenses and land registry
Contract
Sale
Price
750,000 €
Price for sqm
1,000 €/m2
Energy and heating
Service
Other characteristics
Building
Year of construction
1640
Building floors
3
Property location
Near
Zones data
Capannori (LU) -
Average price of residential properties in Zone
The data shows the positioning of the property compared to the average prices in the area
The data shows the interest of users in the property compared to others in the area
€/m2
Very low Low Medium High Very high
{{ trendPricesByPlace.minPrice }} €/m2
{{ trendPricesByPlace.maxPrice }} €/m2
Insertion reference
Internal ref.
17262192External ref.
2830166Date of advertisement
01/07/2024Ref. Property
8493Services for you
Increase the value of your home and save on bills
Switch to the heat pump with

Mortgage info
Contact agency for information
Similar properties
Related searches
The calculation tool shows, by way of example, the potential total cost of the financing based on the user's needs. For all the information concerning each product, please read the Information of Tranparency made available by the mediator. We remind you to always read the General Information on the Real Estate Credit and the other documents of Transparency offered to the consumers.
