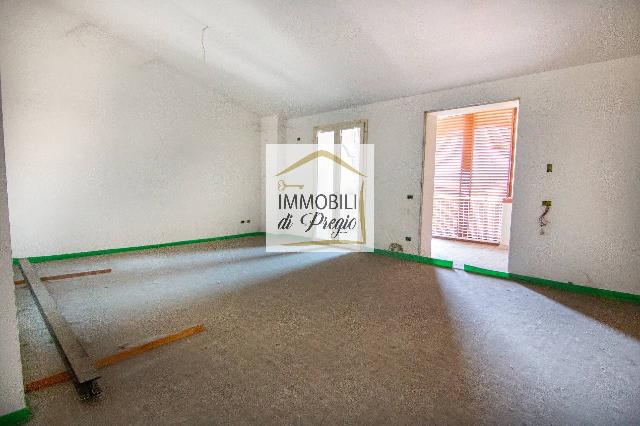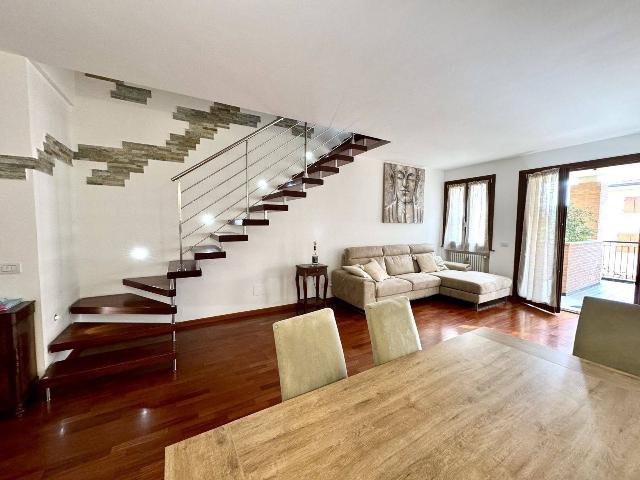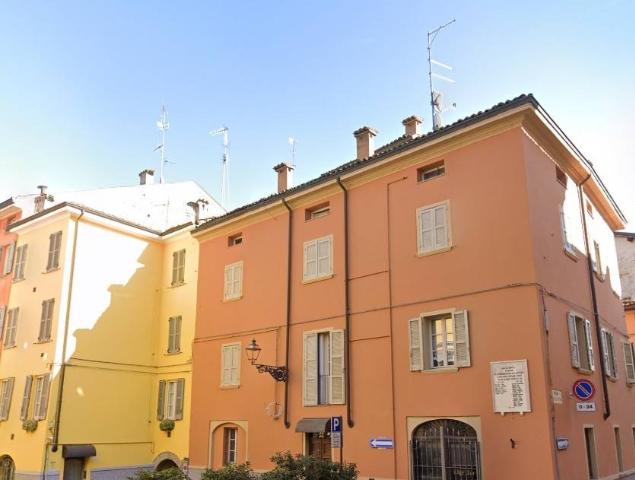Athena Group Srl
During these hours, consultants from this agency may not be available. Send a message to be contacted immediately.


























110 m²
3 Rooms
2 Bathrooms
Penthouse
380,000 €
Description
In una palazzina di sole 7 unità abitative, con eccellente capitolato ed elevate prestazioni energetiche, proponiamo un raffinato attico duplex di 110 mq.
Al piano inferiore, il soggiorno con angolo cottura si apre su un ampio terrazzino, offrendo uno spazio ideale per momenti di relax all'aperto, mentre un bagno di servizio con vasca completa il piano. Al piano superiore, collegato da una elegante scala interna, troviamo due luminose camere da letto, di cui quella padronale con terrazzino privato, un secondo servizio con doccia e un locale adibito a lavanderia/ripostiglio.
L'immobile include una cantina e un garage, assicurando così ampi spazi di deposito e comodità. La classe energetica A4 garantisce massima efficienza, grazie ai pannelli fotovoltaici e alle tecniche costruttive innovative.
Gli infissi ad elevata proprietà termoacustica e le pareti fonoassorbenti assicurano un eccellente isolamento acustico, mentre il riscaldamento e raffrescamento a pavimento, insieme alla pompa di calore e alla coibentazione esterna a cappotto, offrono un comfort termico superiore.
Dotato di tecnologie all'avanguardia come l'automazione delle tapparelle e l'impianto d'allarme remoto, l'attico garantisce anche massima sicurezza con cancelli automatici, tapparelle blindate, impianto videocitofonico e portoncini antieffrazione. Un'abitazione moderna e sicura, pensata per offrire un'esperienza abitativa di alto livello.
Chiama ora allo *** oppure invia un messaggio whatsapp al *** indicando il codice PARMA656 e fissa la tua consulenza personalizzata!
Main information
Typology
PenthouseSurface
Rooms
3Bathrooms
2Terrace
Floor
2° floorCondition
NewLift
YesExpenses and land registry
Contract
Sale
Price
380,000 €
Price for sqm
3,455 €/m2
Energy and heating
Service
Other characteristics
Building
Year of construction
2020
Building floors
4
Security door
Yes
Property location
Near
Zones data
Parma (PR) - Cittadella, San Lazzaro, Parigi, Traversetolo
Average price of residential properties in Zone
The data shows the positioning of the property compared to the average prices in the area
The data shows the interest of users in the property compared to others in the area
€/m2
Very low Low Medium High Very high
{{ trendPricesByPlace.minPrice }} €/m2
{{ trendPricesByPlace.maxPrice }} €/m2
Insertion reference
Internal ref.
17235412External ref.
1933893Date of advertisement
28/06/2024Ref. Property
parma656
Switch to the heat pump with

Contact agency for information






The calculation tool shows, by way of example, the potential total cost of the financing based on the user's needs. For all the information concerning each product, please read the Information of Tranparency made available by the mediator. We remind you to always read the General Information on the Real Estate Credit and the other documents of Transparency offered to the consumers.