Abitat Group
During these hours, consultants from this agency may not be available. Send a message to be contacted immediately.
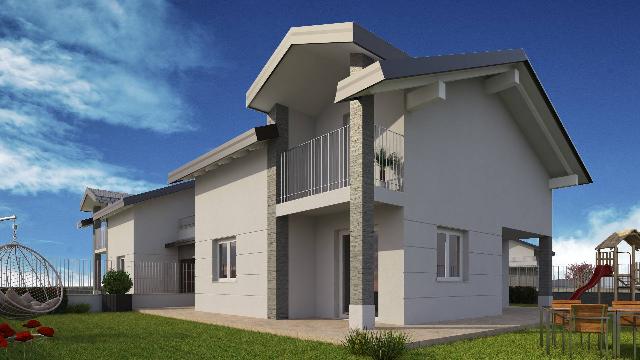




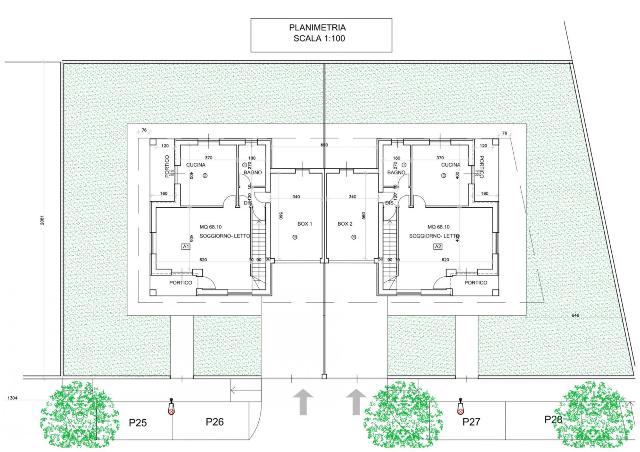




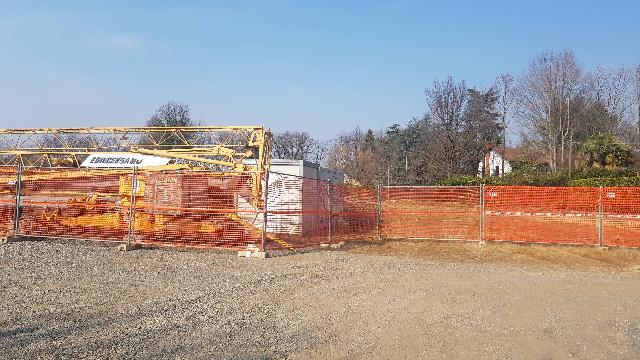
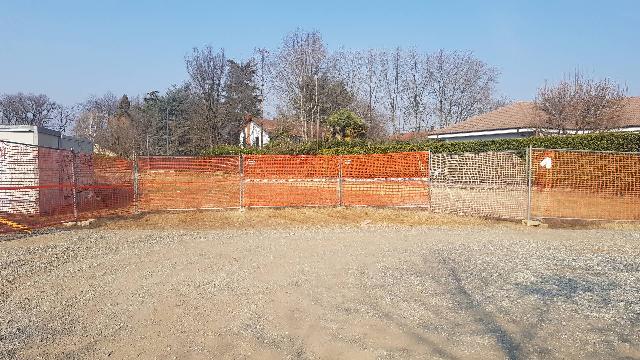


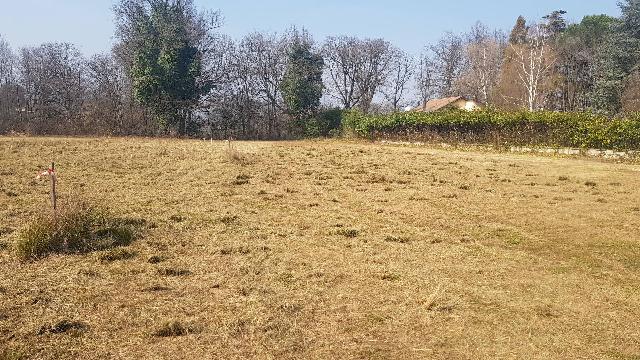
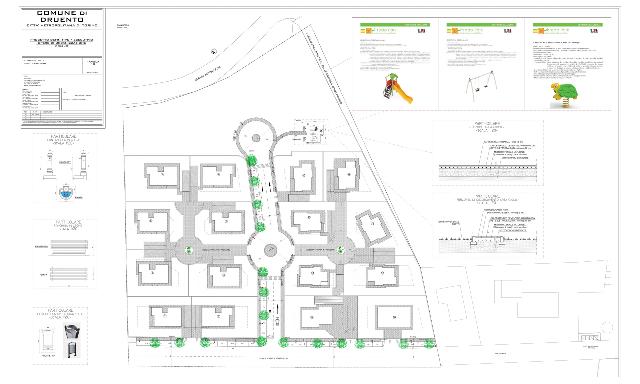
160 m²
5 Rooms
2 Bathrooms
Mansion
443,000 €
Description
DRUENTO-VILLA-NUOVA COSTRUZIONE -BIFAMILIARE- AMPI GIARDINI- ZONA ASILERA REALIZZAZIONE PROMICASA SRL A soli 10 minuti dalla fermata "Marche" o "Fermi" della Metropolitana Druento, Via Asilera: LOTTO 10 VENDIAMO PORZIONI DI VILLA BI-FAMILIARE, in zona residenziale e collinare del paese; sono sviluppate su due livelli, libere suI 3 lati con ampio giardino privato dal quale si gode di una vista magnifica e di tranquillità; Sono composte: - Al piano terra da ampio salone, cucina abitabile, bagno,ampissimo giardino privato e box auto singolo; - Al piano sottotetto, 3 /4locali con balconi, abbaini e terrazzo. I materiali sono a scelta dell'acquirente e la costruzione è in classe A. Capitolato di altissima qualità, riscaldamento autonomo a pavimento, pannelli solari per l'acqua calda, pannelli fotovoltaici fino a 6 kw per massimizzare l'efficenza energetica della Villa Tutto ancora personalizzabile. Consegna prevista primavera/estate 2025
Main information
Typology
MansionSurface
Rooms
5Bathrooms
2Balconies
Terrace
Floor
Several floorsCondition
NewLift
NoExpenses and land registry
Contract
Sale
Price
443,000 €
Price for sqm
2,769 €/m2
Energy and heating
Heating
Autonomous
Service
Other characteristics
Building
Year of construction
2021
Building floors
2
Property location
Near
Zones data
Druento (TO) -
Average price of residential properties in Zone
The data shows the positioning of the property compared to the average prices in the area
The data shows the interest of users in the property compared to others in the area
€/m2
Very low Low Medium High Very high
{{ trendPricesByPlace.minPrice }} €/m2
{{ trendPricesByPlace.maxPrice }} €/m2
Insertion reference
Internal ref.
17058873External ref.
4551375327Date of advertisement
07/06/2024Ref. Property
20551198-515
Switch to the heat pump with

Contact agency for information
The calculation tool shows, by way of example, the potential total cost of the financing based on the user's needs. For all the information concerning each product, please read the Information of Tranparency made available by the mediator. We remind you to always read the General Information on the Real Estate Credit and the other documents of Transparency offered to the consumers.