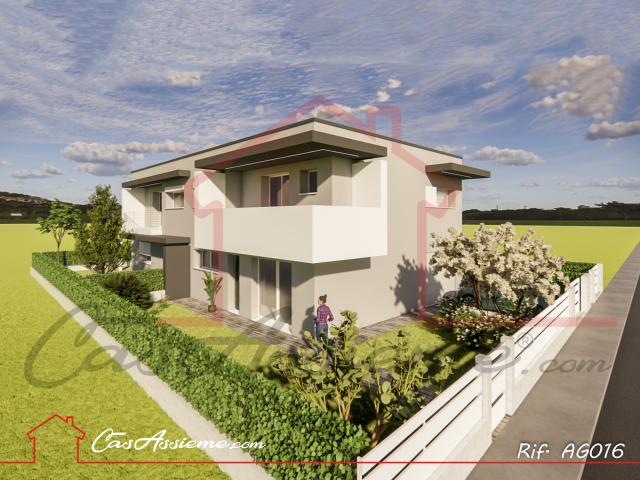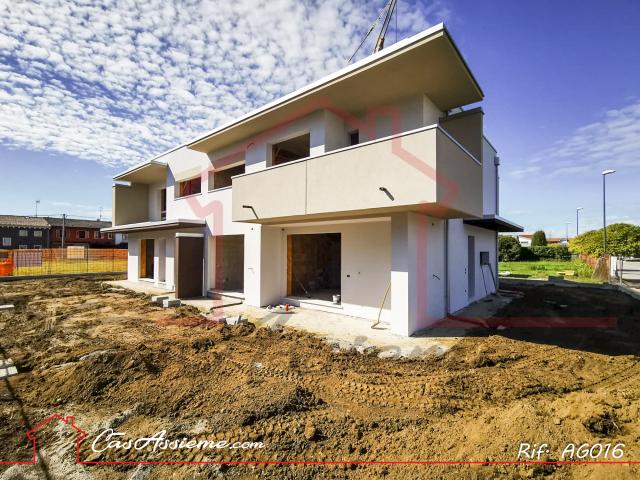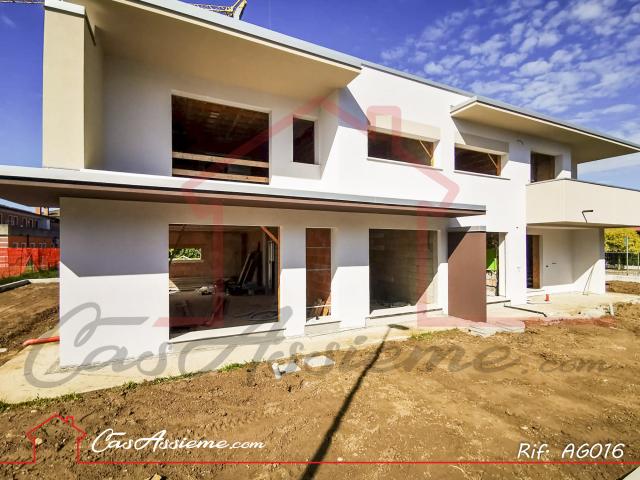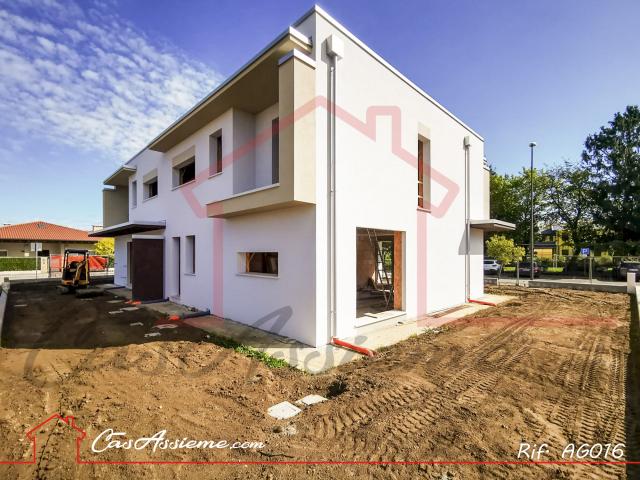CASASSIEME
During these hours, consultants from this agency may not be available. Send a message to be contacted immediately.












180 m²
5 Rooms
3 Bathrooms
Mansion
229,000 €
Description
Rif. AG016
In prossimità del centro di Loreggia, all'interno di un quartiere residenziale comodo ai principali servizi, proponiamo bifamiliari in FASE DI COSTRUZIONE caratterizzate dal DESIGN MODERNO e costruite con tecnologie all'avanguardia mirate al RISPARMIO ENERGETICO.
Entrambe le porzioni si dispongono su due livelli fuori terra e si compongono come segue:
- al Piano Terra ingresso indipendente con ampio scoperto esclusivo completo di una comoda area porticata, ideale come AREA RELAX; spaziosa zona giorno in open-space di circa 45 mq (eventualmente divisibile) servita da ampie vetrate che affacciano sul grazioso GIARDINO conferendo molta luminosità all'ambiente, bagno di servizio, lavanderia e garage singolo;
- al Piano Primo si sviluppa il reparto notte, composto da 4 ampie camere di cui due con terrazzo privato, bagno principale e un pratico ripostiglio.
C'è comunque la possibilità di apportare modifiche interne a seconda delle esigenze del cliente che potrà così PERSONALIZZARE l'immobile a 360°.
Il prezzo esposto si riferisce allo stato di GREZZO ESTERNO, per la formula CHIAVI IN MANO sono stimati circa 120.000€ per ogni unità, con certificazione in CLASSE A4 e relative tecnologie (pompa di calore elettrica, impianto fotovoltaico, riscaldamento a pavimento e molto altro)...
N.B. Le foto sono a scopo puramente illustrativo e relative ad altre unità già realizzate.
Link: https://bit.ly/3KihXGE
Per info e vendite: ***
N.B.: L'indirizzo citato nel presente annuncio è puramente indicativo della zona, al fine di tutelare la privacy dei nostri Clienti.
Main information
Typology
MansionSurface
Rooms
5Bathrooms
3Balconies
Terrace
Floor
Underground floorCondition
NewLift
NoExpenses and land registry
Contract
Sale
Price
229,000 €
Price for sqm
1,272 €/m2
Energy and heating
Heating
Autonomous
Service
Other characteristics
Building
Year of construction
2024
Building floors
2
Security door
Yes
Property location
Near
Zones data
Loreggia (PD) -
Average price of residential properties in Zone
The data shows the positioning of the property compared to the average prices in the area
The data shows the interest of users in the property compared to others in the area
€/m2
Very low Low Medium High Very high
{{ trendPricesByPlace.minPrice }} €/m2
{{ trendPricesByPlace.maxPrice }} €/m2
Insertion reference
Internal ref.
17016669External ref.
3713517Date of advertisement
29/05/2024Ref. Property
AG016
Switch to the heat pump with

Contact agency for information
The calculation tool shows, by way of example, the potential total cost of the financing based on the user's needs. For all the information concerning each product, please read the Information of Tranparency made available by the mediator. We remind you to always read the General Information on the Real Estate Credit and the other documents of Transparency offered to the consumers.