IMMOBILIARE DESTE
During these hours, consultants from this agency may not be available. Send a message to be contacted immediately.
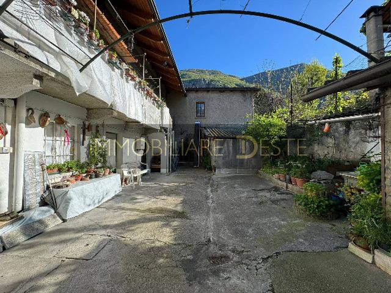
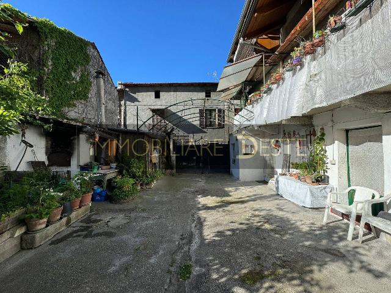
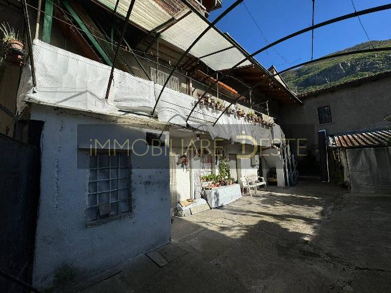
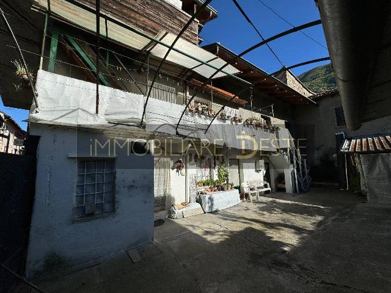
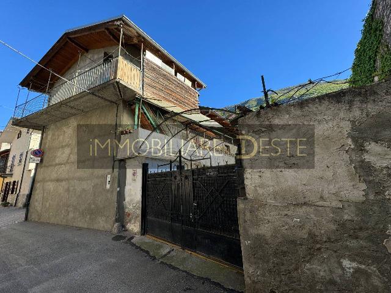
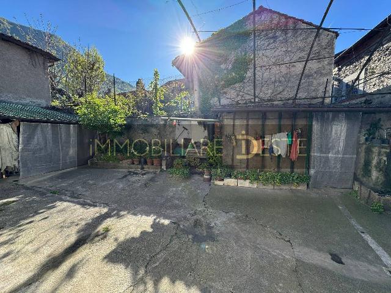
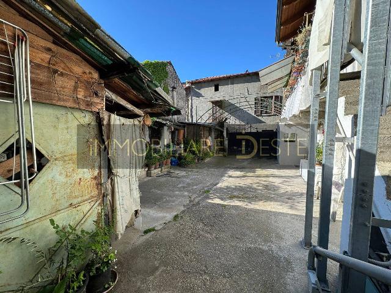
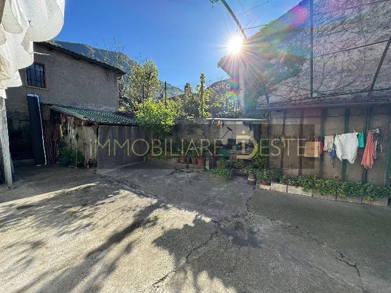
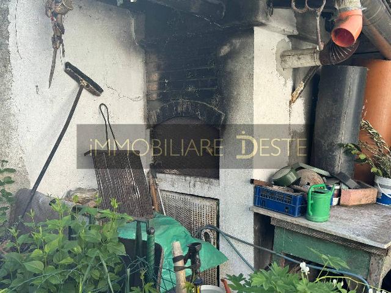
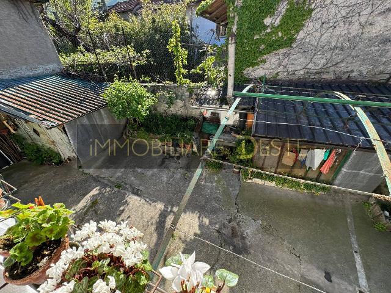
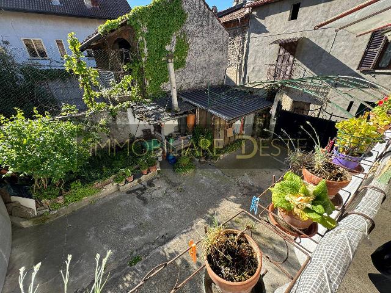
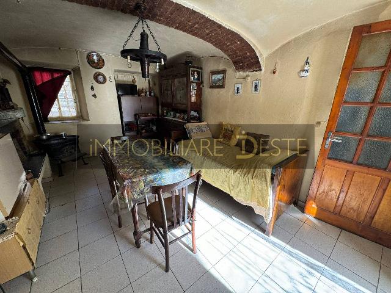
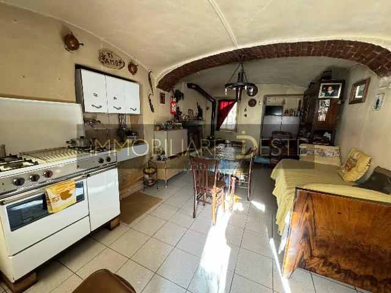
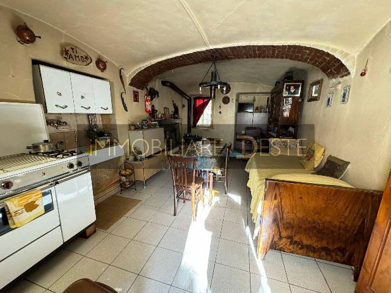
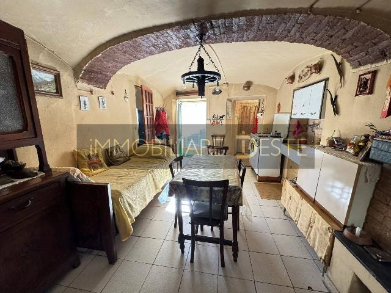
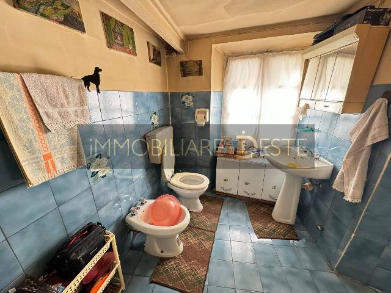
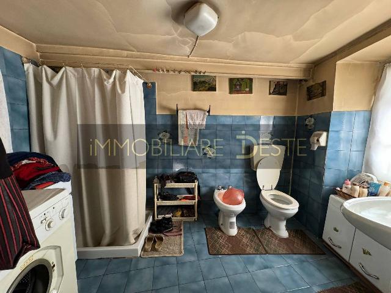
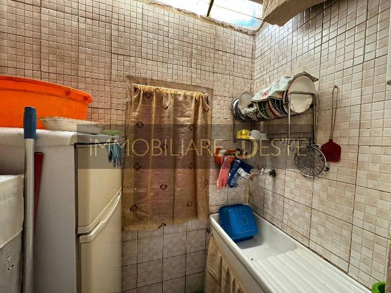
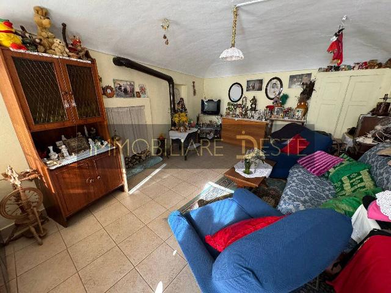
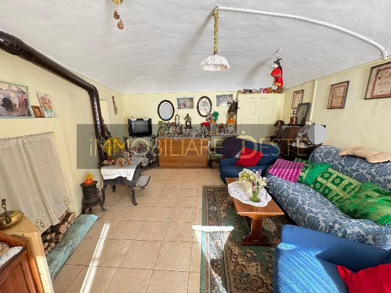
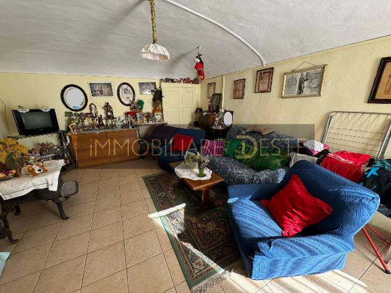
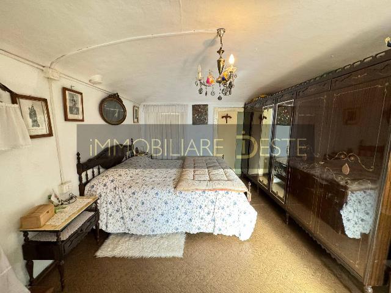
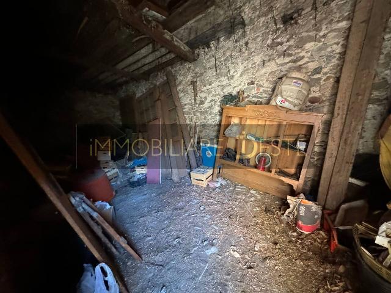
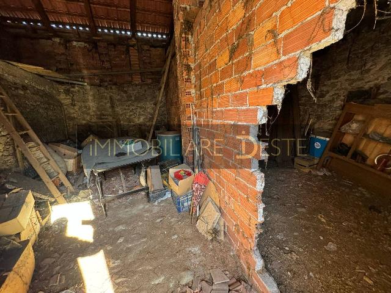
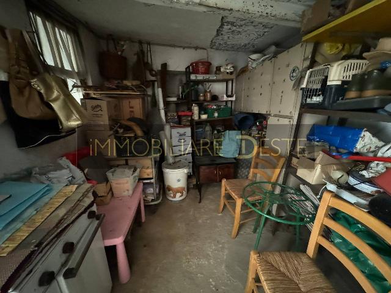
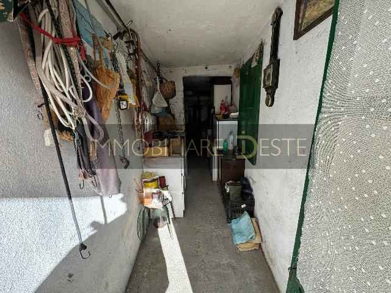
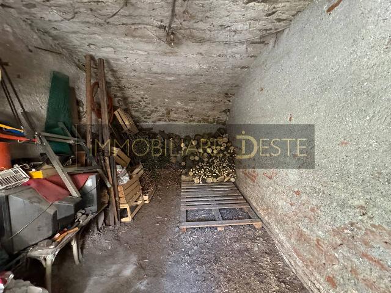
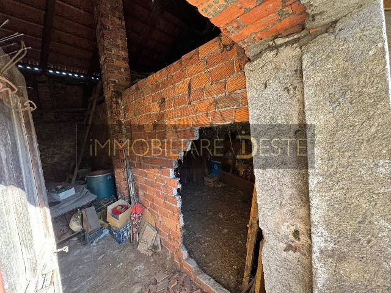
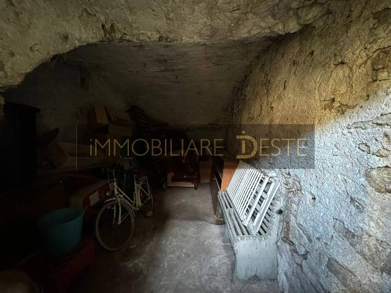
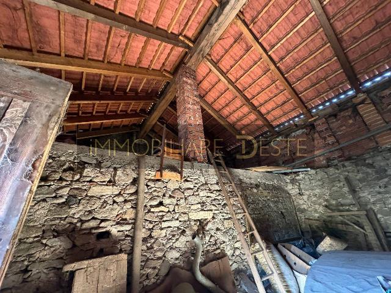
170 m²
4 Rooms
1 Bathroom
Detached house
49,000 €
Description
Nel pieno centro del paese, vicina a tutti i servizi. Da terra a tetto e con ampio cortile privato dotato di cancello carrabile. La casa si sviluppa su tre piani fuori terra. Al piano terreno si trova la cucina con adiacenti lavanderia e bagno. Sempre dal cortile si accede a due locali sgombero e ad una cantina. Tramite scala esterna si raggiunge il piano primo che conta due camere da letto e un grande ambiente con tetto a vista che si può trasformare in abitabile. Completa la proprietà un’altra camera da letto posta all’ultimo piano della casa. Il riscaldamento è autonomo tramite stufe e camini. La casa è stata ristrutturata tra gli anni ’80 e ’90, tetto in ottime condizioni.
Main information
Typology
Detached houseSurface
Rooms
4Bathrooms
1Balconies
Floor
Ground floorCondition
HabitableLift
NoExpenses and land registry
Contract
Sale
Price
49,000 €
Price for sqm
288 €/m2
Energy and heating
Power
3.51 KWH/MQ2
Heating
Autonomous
Service
Other characteristics
Building
Year of construction
1920
Building floors
3
Property location
Near
Zones data
Borgone Susa (TO) -
Average price of residential properties in Zone
The data shows the positioning of the property compared to the average prices in the area
The data shows the interest of users in the property compared to others in the area
€/m2
Very low Low Medium High Very high
{{ trendPricesByPlace.minPrice }} €/m2
{{ trendPricesByPlace.maxPrice }} €/m2
Insertion reference
Internal ref.
16281512External ref.
Date of advertisement
19/04/2024
Switch to the heat pump with

Contact agency for information
The calculation tool shows, by way of example, the potential total cost of the financing based on the user's needs. For all the information concerning each product, please read the Information of Tranparency made available by the mediator. We remind you to always read the General Information on the Real Estate Credit and the other documents of Transparency offered to the consumers.