MONTEFIORE IMMOBILIARE
During these hours, consultants from this agency may not be available. Send a message to be contacted immediately.
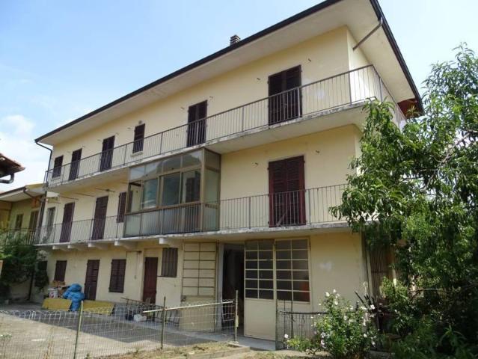

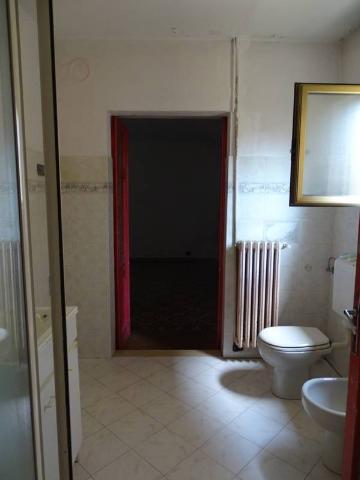

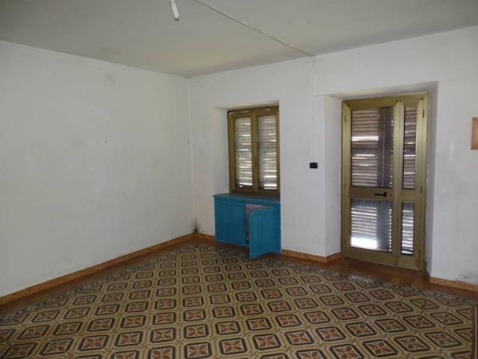

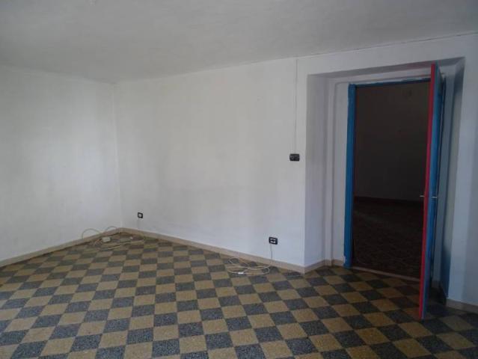
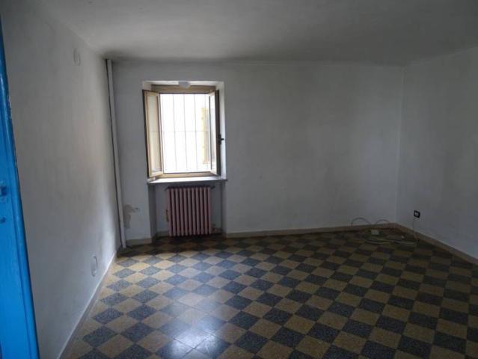
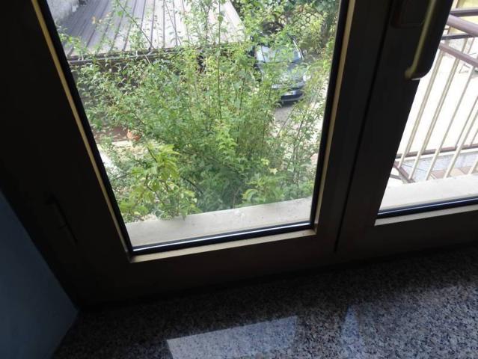
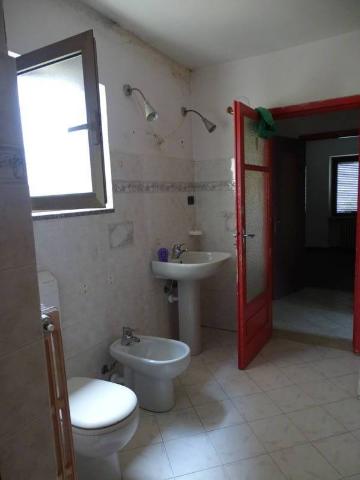
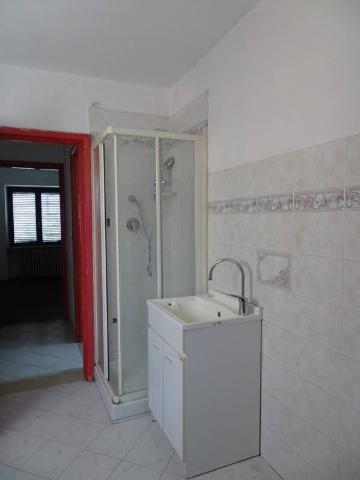



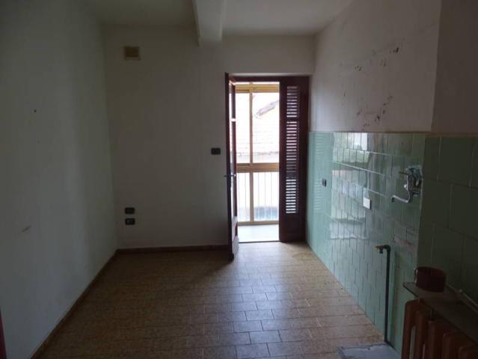



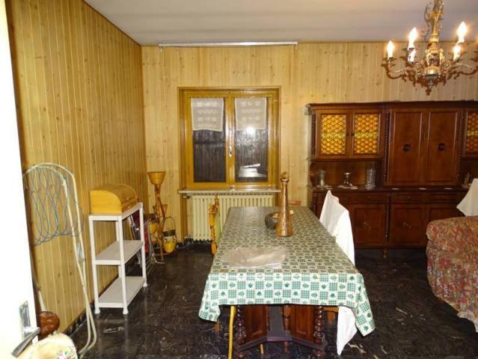
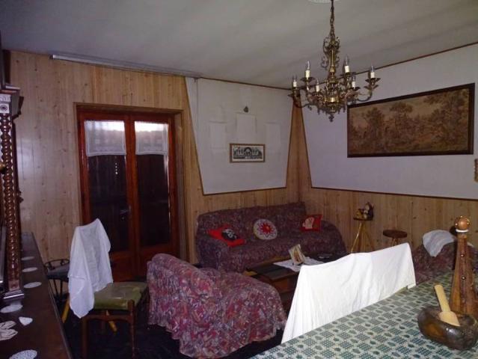

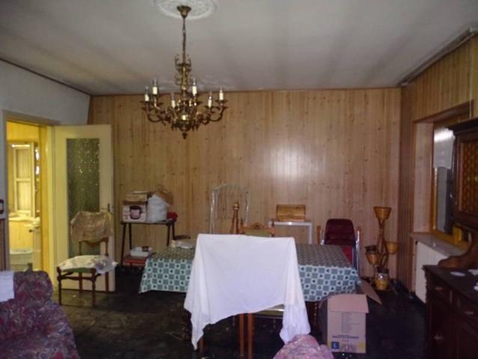
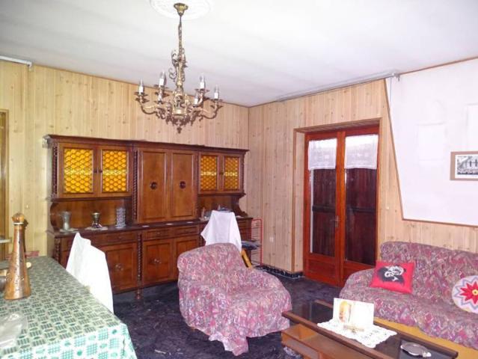

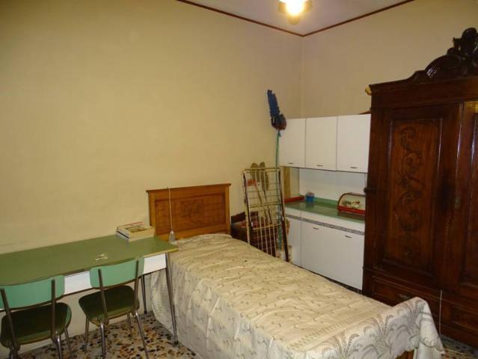






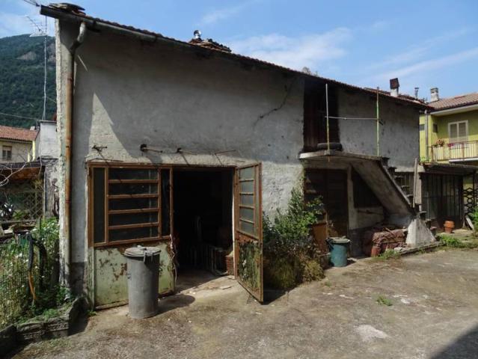

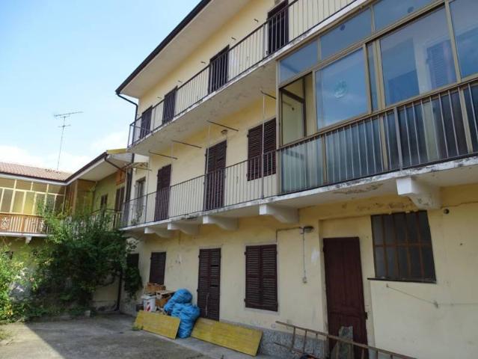
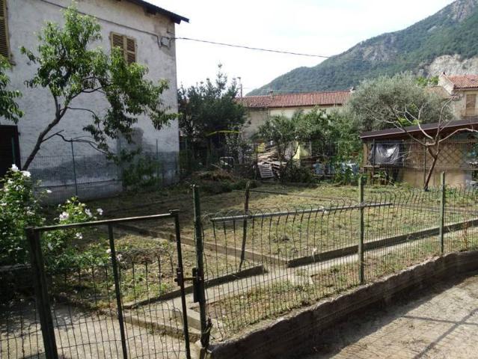



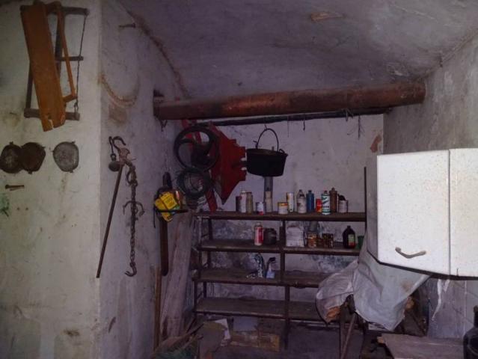






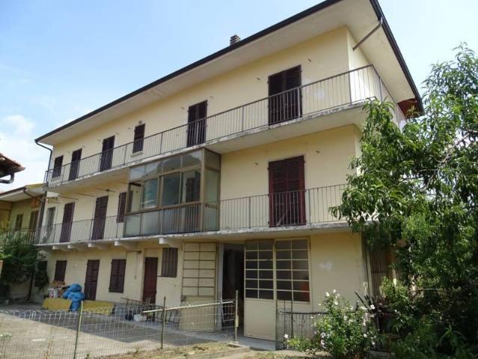
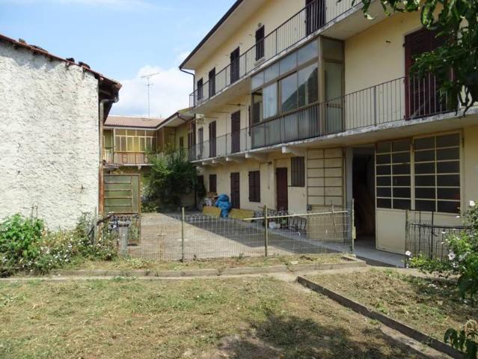
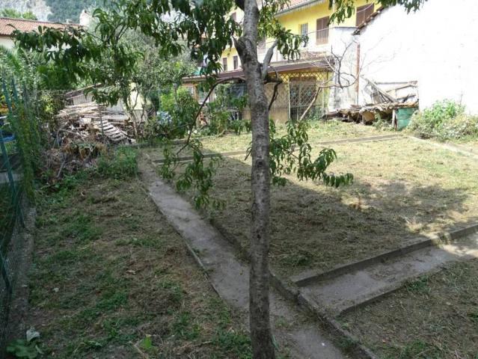
225 m²
10 Rooms
2 Bathrooms
Detached house
130,000 €
Description
Ottima la posizione di quest'immobile sito nel comune di Sant'Ambrogio di Torino. Grazie alla sopraelevazione concessa nel 63 questo fabbricato è composto da 2 unità abitative oltre a locali accessori. Il primo alloggio posto al piano primo, ed è l'alloggio che più necessita di ristrutturazione, è composto da cucinotto, soggiorno, 2 camere, bagno e balcone verandato. Al piano secondo, alloggio da riattare ma abitabile da subito, ingresso, tinello, soggiorno, 2 camere, bagno e balcone. Al piano terra dello stesso edificio troviamo l'androne chiuso da 2 portoni, uno lato strada e l'altro lato cortile, che lo rendono utile a diversi usi. Sempre al piano terra vi sono 2 locali sgombero ed il locale caldaia.
All'interno del cortile privato troviamo un basso fabbricato da riattare composto da box, cantina e locale di sgombero al piano terra ed un fienile al piano primo.
Oltre al cortile vi è un piccolo appezzamento di terra. Il tetto, che oggi risulta essere la spesa più importante, è stato rifatto nel 2015.
Main information
Typology
Detached houseSurface
Rooms
10Bathrooms
2Balconies
Floor
Several floorsCondition
To be refurbishedLift
NoExpenses and land registry
Contract
Sale
Price
130,000 €
Price for sqm
578 €/m2
Energy and heating
Power
404.95 KWH/MQ2
Heating
Autonomous
Service
Other characteristics
Building
Year of construction
1960
Building floors
3
Property location
Near
Zones data
Sant'Ambrogio Di Torino (TO) -
Average price of residential properties in Zone
The data shows the positioning of the property compared to the average prices in the area
The data shows the interest of users in the property compared to others in the area
€/m2
Very low Low Medium High Very high
{{ trendPricesByPlace.minPrice }} €/m2
{{ trendPricesByPlace.maxPrice }} €/m2
Insertion reference
Internal ref.
16274300External ref.
Date of advertisement
19/04/2024
Switch to the heat pump with

Contact agency for information
The calculation tool shows, by way of example, the potential total cost of the financing based on the user's needs. For all the information concerning each product, please read the Information of Tranparency made available by the mediator. We remind you to always read the General Information on the Real Estate Credit and the other documents of Transparency offered to the consumers.