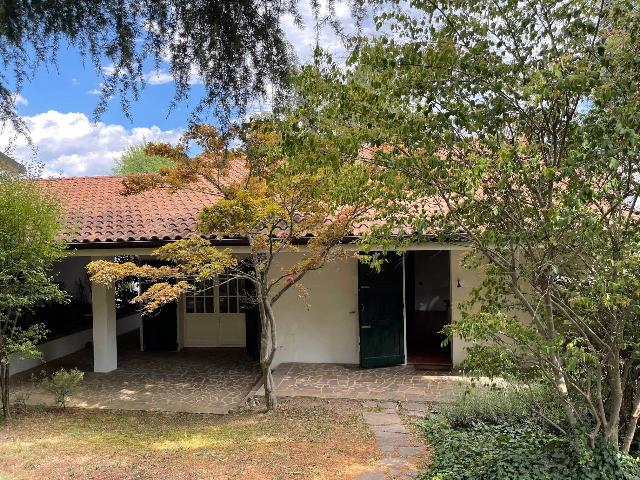During these hours, consultants from this agency may not be available. Send a message to be contacted immediately.
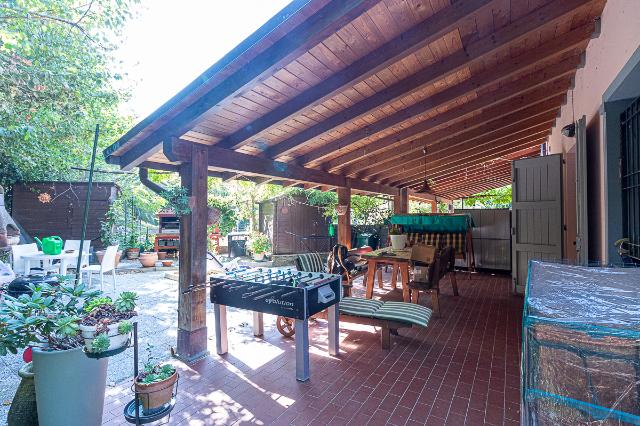

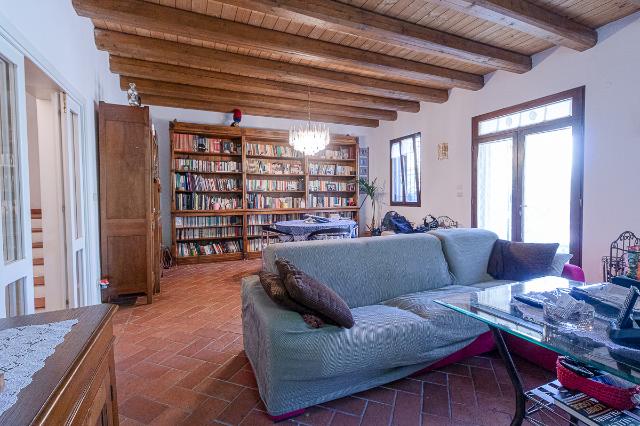





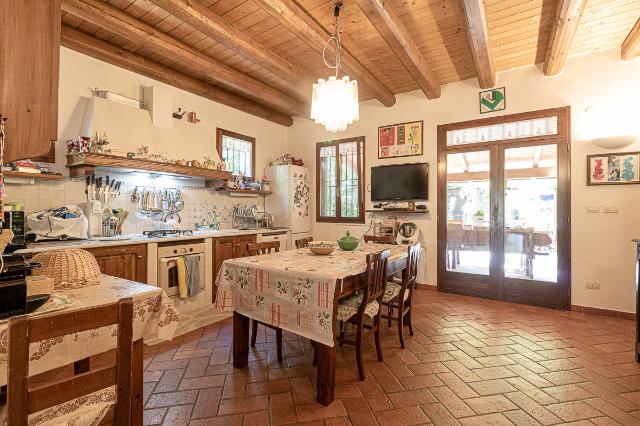









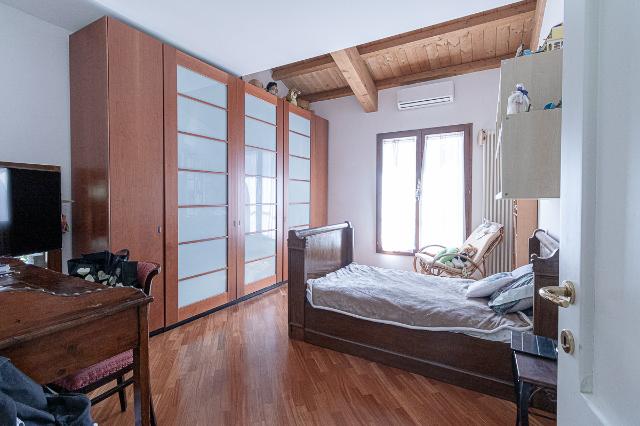





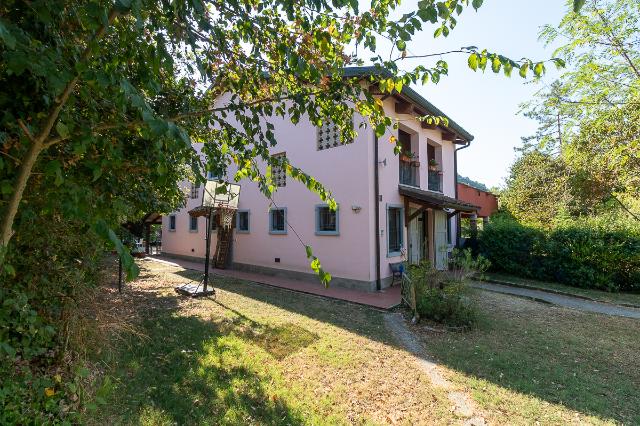
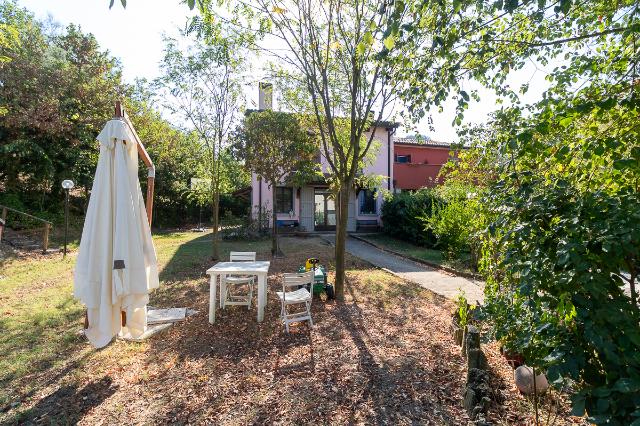
Mansion for sale, Via Gorgognano 14, Pianoro
-
272 m²
-
5 Rooms
-
3 Bathrooms
Mansion
449,000 €
Description
Pianoro - Via Gorgognano - La casa colonica è stata costruita nel 2004 ed è in ottime condizioni, con finiture di pregio. Ha una superficie di 272 mq ed è distribuita su tre livelli. La proprietà comprende anche un terreno di 5000 mq.
Al piano terra, troverai un ampio salone con un camino di 3,3 metri d'altezza, una cucina abitabile con lavanderia, un bagno, una camera/ripostiglio e un atrio di accesso ai vari ambienti e alle scale.
Il primo piano ospita un disimpegno, due camere da letto matrimoniali, una sala/studio con camino e accesso a una loggia abitabile e un bagno.
Al piano mansarda, c'è una camera padronale con travi a vista, un bagno con vasca e accesso a un terrazzo ad asola.
Il terreno circostante l'immobile è in parte pavimentato e offre spazio per parcheggiare più auto. Include anche un pergolato in legno, un barbecue e una casetta di legno sull'albero. L'accesso alla proprietà è automatizzato tramite cancello carrabile.
Gli interni della casa presentano pavimenti in cotto, infissi in legno con vetro doppio, cancelli di sicurezza, zanzariere, scuri in legno, travi a vista e una scala in ferro battuto. La caldaia è della marca Immergas, e la casa viene ceduta con arredi in muratura, inclusi cucina e bagni.
Esternamente, la casa è intonacata, e il lato esposto a nord è stato coibentato con cappotto termico.
La residenza, pur essendo indipendente, è vicina ad altre case e si trova a 2,2 km dalla trattoria al botteghino, dove si trova anche la fermata del bus 126. È a 13 minuti da Pianoro, con tutti i servizi tra cui scuole, negozi alimentari e farmacie, e a 20 minuti da San Lazzaro.
La classe energetica è di tipo E, con un indice di prestazione energetica (IPE) di 166,38.
Il prezzo di vendita per questa splendida casa colonica è di €449.000, e c'è anche un posto auto disponibile a parte.
Questa residenza sembra essere un'oasi di pace immersa nella natura, ideale per chi cerca una casa con spazio esterno e finiture di alta qualità.
Main information
Typology
MansionSurface
Rooms
5Bathrooms
3Floor
Underground floorCondition
RefurbishedLift
NoExpenses and land registry
Contract
Sale
Price
449,000 €
Price for sqm
1,651 €/m2
Energy and heating
Power
166 KWH/MQ2
Heating
Autonomous
Service
Domestic appliance
Other characteristics
Building
Year of construction
2000
Building floors
3
Security door
Yes
Property location
Near
Zones data
Pianoro (BO) -
Average price of residential properties in Zone
The data shows the positioning of the property compared to the average prices in the area
The data shows the interest of users in the property compared to others in the area
€/m2
Very low Low Medium High Very high
{{ trendPricesByPlace.minPrice }} €/m2
{{ trendPricesByPlace.maxPrice }} €/m2
Insertion reference
Internal ref.
16069665External ref.
3483607Date of advertisement
14/03/2024Ref. Property
SLDS449ACServices for you
Increase the value of your home and save on bills
Switch to the heat pump with

Mortgage info
Contact agency for information
Similar properties
Related searches
The calculation tool shows, by way of example, the potential total cost of the financing based on the user's needs. For all the information concerning each product, please read the Information of Tranparency made available by the mediator. We remind you to always read the General Information on the Real Estate Credit and the other documents of Transparency offered to the consumers.


