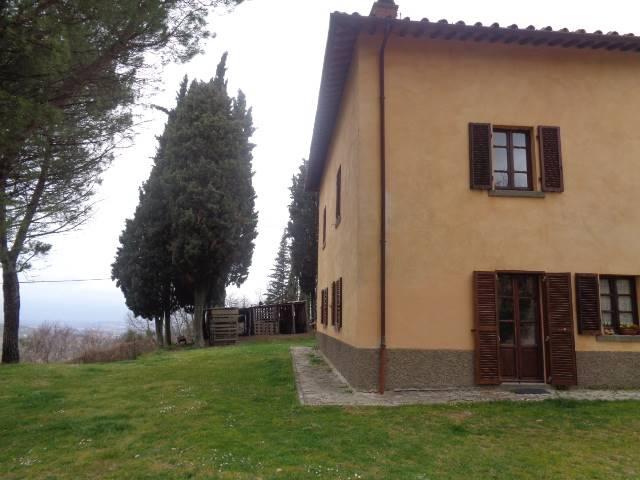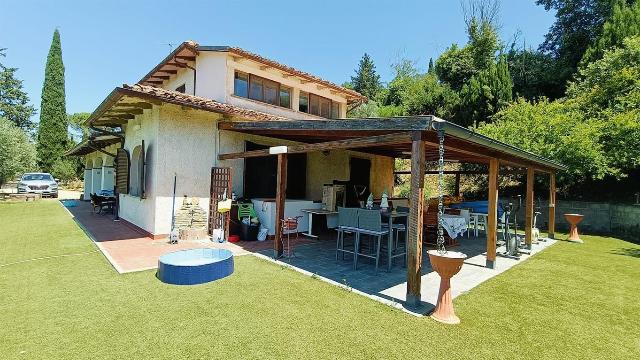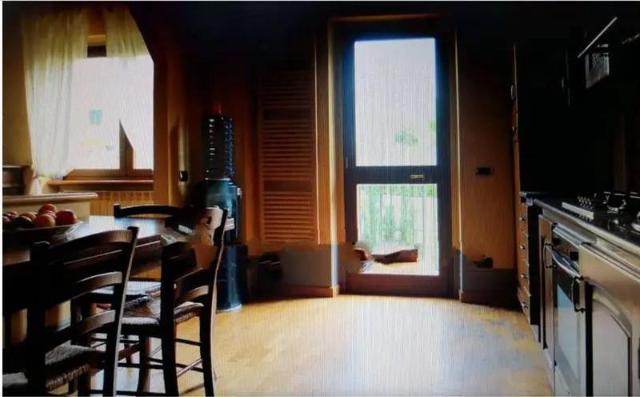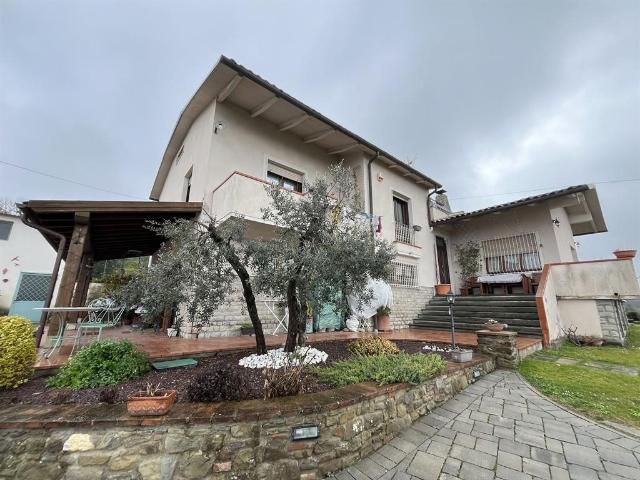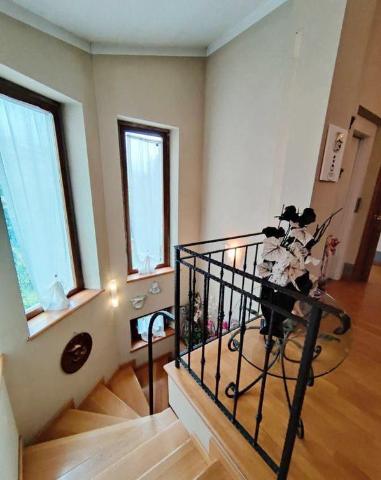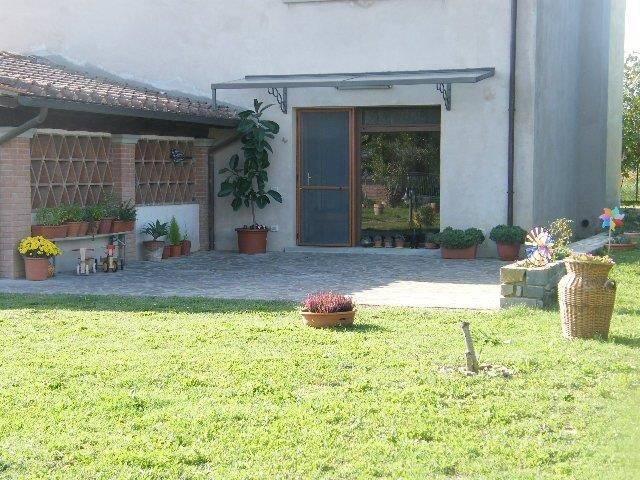During these hours, consultants from this agency may not be available. Send a message to be contacted immediately.
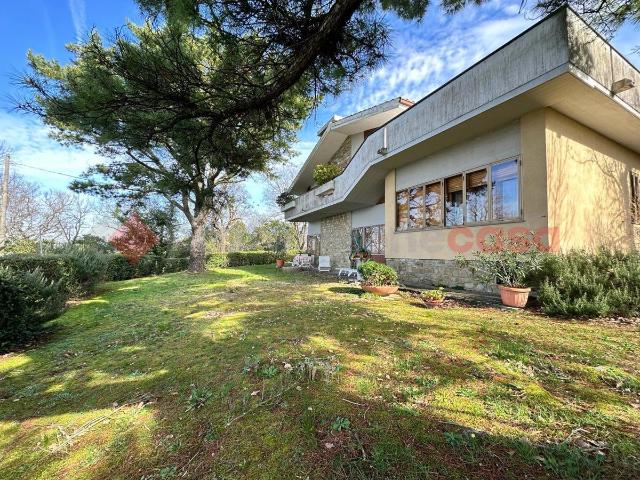


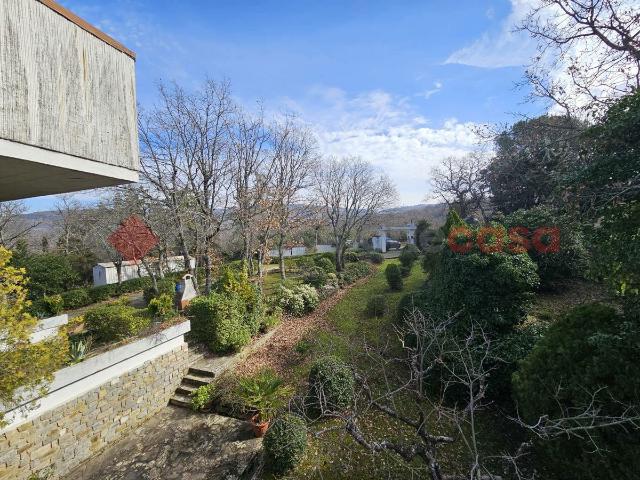


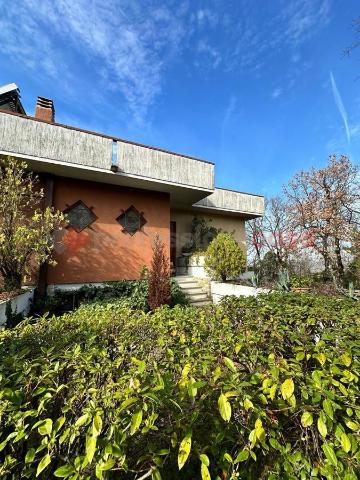


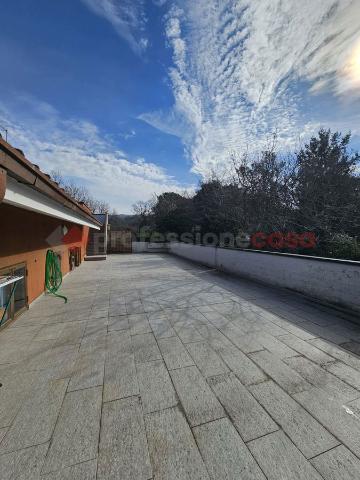



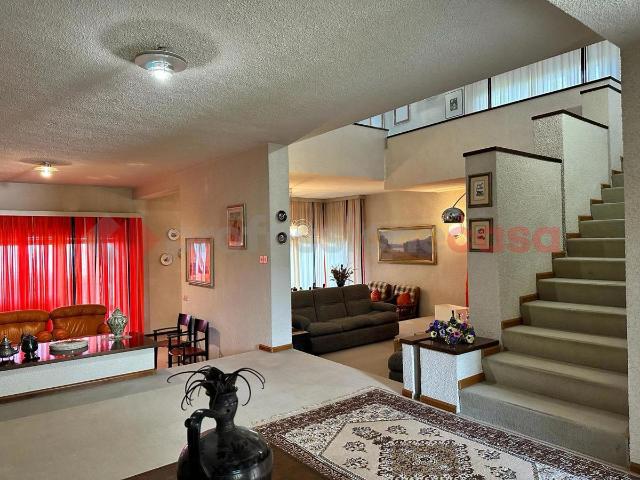




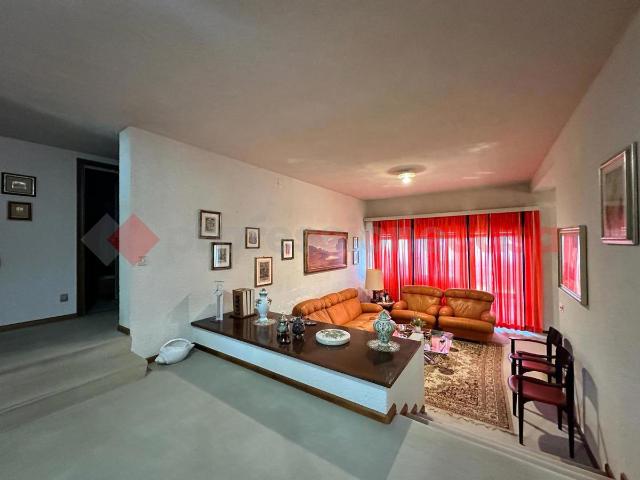






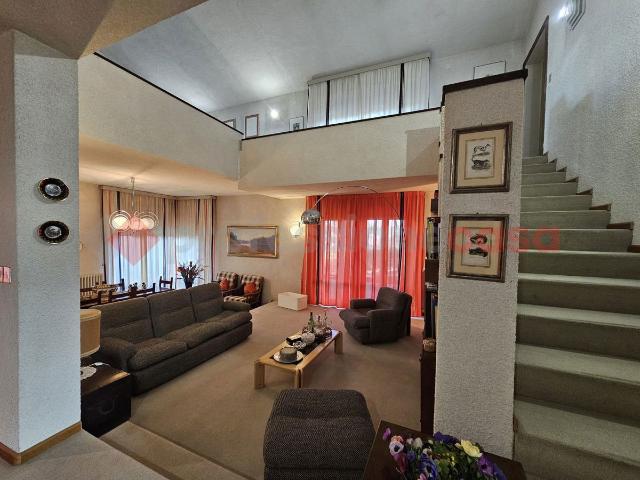



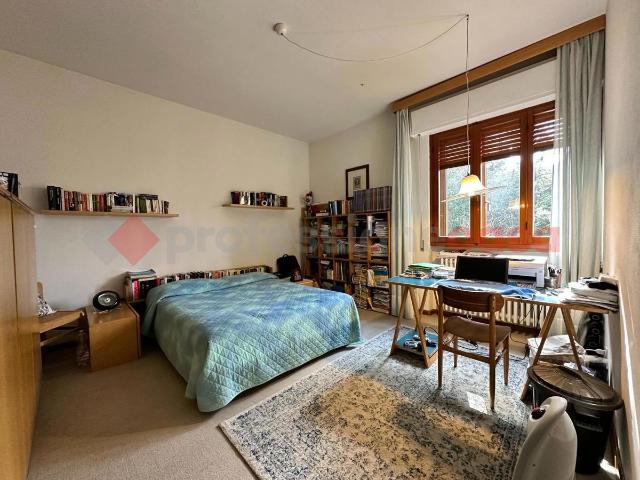
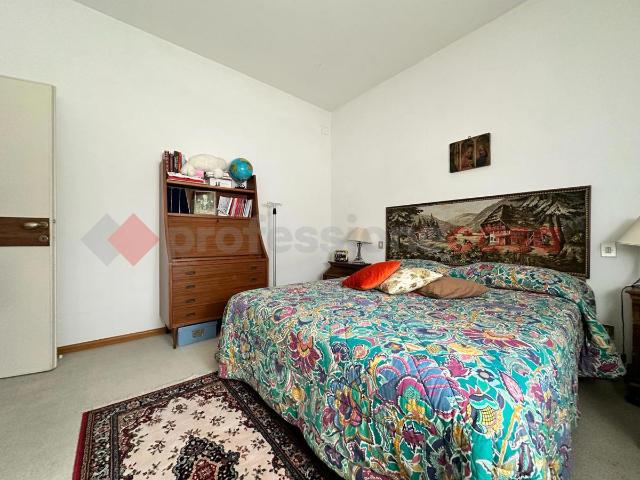
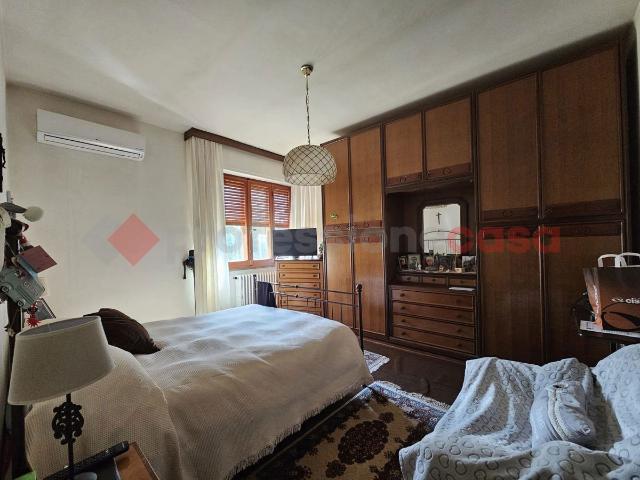

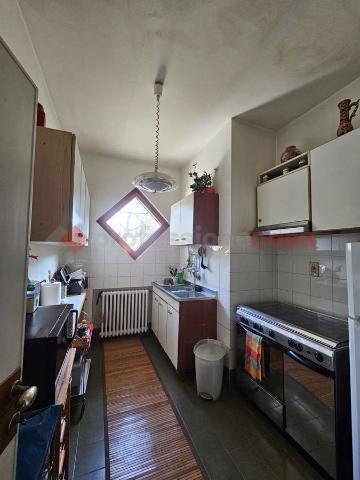


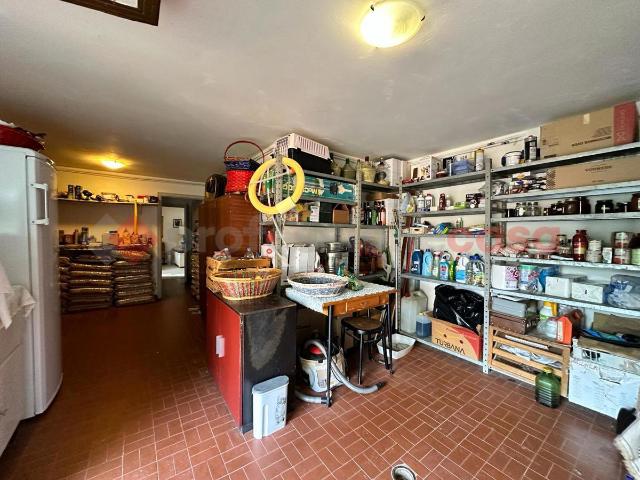

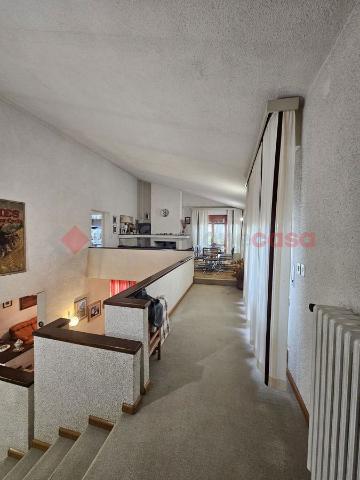
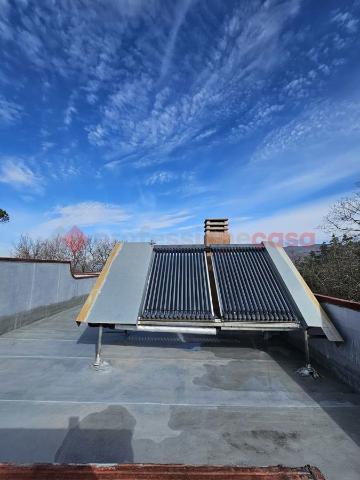
Mansion for sale, Viucola di Poggiomondo, Arezzo
-
330 m²
-
10 Rooms
-
3 Bathrooms
Mansion
550,000 €
Description
PROFESSIONECASA: In zona Staggiano, proponiamo in vendita CASA INDIPENDENTE di 330 mq libera su 4 lati con più di un ettaro di giardino . Al momento l'immobile è diviso in due appartamenti ma vi è la possibilità di suddividere gli spazi interni in 3 appartamenti. Si accede all'immobile tramite un cancello e un recinto che delimita la proprietà. A piano terra troviamo una zona living composta da due soggiorni di design e una scala che porta al piano superiore dove si trova un terzo soggiorno con camino. L'immobile è dotato di tre camere e due servizi con vasca e finestra oltre cucina abitabile e due ampi ripostigli. Al piano superiore, con un ingresso indipendente, si trova un bilocale di 63 mq composto da: soggiorno che affaccia su un grazioso ed ampio balcone da sfruttare per fare pranzi e cene in compagnia, piccola cucina abitabile, luminosa ed ampia camera matrimoniale e servizio con vasca e finestra. Suddividendo in maniera diversa gli spazi della villa vi è la possibilità di aumentare le camere qualora potesse servirvi. La terrazza da cui si vede il panorama di tutto Arezzo, duomo compreso, è uno dei punti forti della casa. La costruzione è del 1972 e i pavimenti sono rivestiti con moquette. La centrale termica è del 2021 e sono presenti i pannelli solari sul tetto. La villa si trova a 200 metri di sterrato rispetto alla strada principale asfaltata. Vi è ampi spazi per parcheggiare le auto con spazi scoperti oltre ad un garage doppio di 30 mq che si trova a piano terra. Per maggiori informazioni contattateci telefonicamente. RIF. VL98
Main information
Typology
MansionSurface
Rooms
10Bathrooms
3Balconies
Terrace
Condition
To be refurbishedLift
NoExpenses and land registry
Contract
Sale
Price
550,000 €
Cadastral income
1752.0
Price for sqm
1,667 €/m2
Energy and heating
Heating
Autonomous
Service
Other characteristics
Building
Building status
In very good condition
Year of construction
1972
Property location
Near
Zones data
Arezzo (AR) - Staggiano, La Pace, San Firenze
Average price of residential properties in Zone
The data shows the positioning of the property compared to the average prices in the area
The data shows the interest of users in the property compared to others in the area
€/m2
Very low Low Medium High Very high
{{ trendPricesByPlace.minPrice }} €/m2
{{ trendPricesByPlace.maxPrice }} €/m2
Insertion reference
Internal ref.
15964966External ref.
3128300Date of advertisement
19/02/2024Ref. Property
VL98Services for you
Increase the value of your home and save on bills
Switch to the heat pump with

Mortgage info
Contact agency for information
Similar properties
Related searches
The calculation tool shows, by way of example, the potential total cost of the financing based on the user's needs. For all the information concerning each product, please read the Information of Tranparency made available by the mediator. We remind you to always read the General Information on the Real Estate Credit and the other documents of Transparency offered to the consumers.
