PRIMACASA - agenzia affiliata di B.go Milano/B.go Nuovo/Saval/Navigatori/Stadio - Primacasa Franchising Immobiliare
During these hours, consultants from this agency may not be available. Send a message to be contacted immediately.
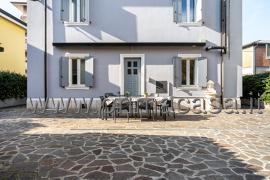
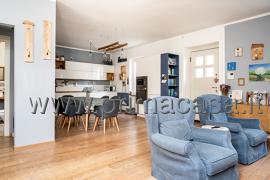
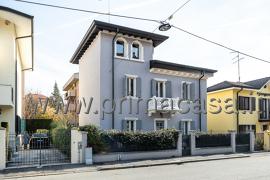
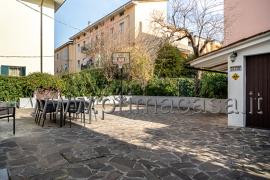
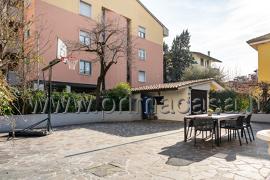
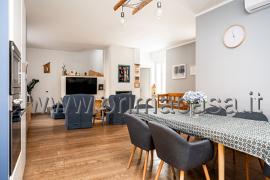
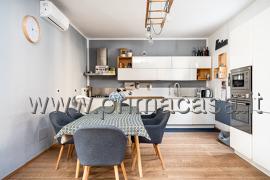
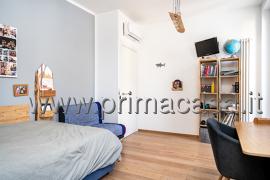
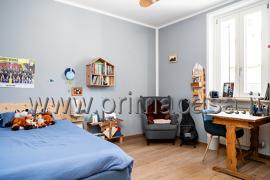
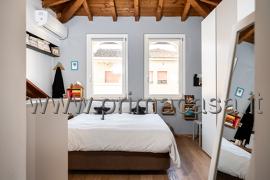
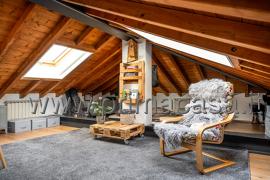
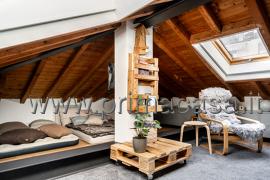
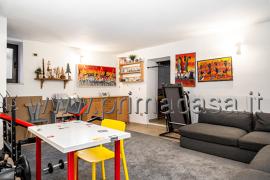
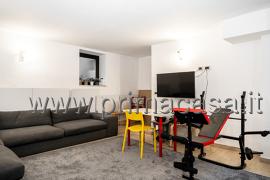
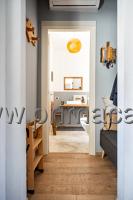
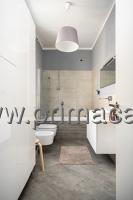
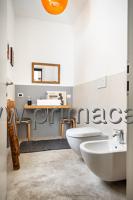
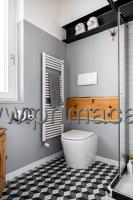
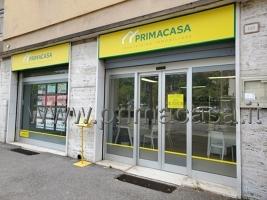
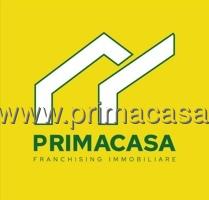
253 m²
5 Rooms
3 Bathrooms
Mansion
800,000 €
Description
'In posizione ricercata, comodissima a tutti i servizi e a due passi dal quartiere San Zeno pertanto al centro storico di Verona, splendida villa singola in stile Liberty completamente ristrutturata a nuovo nel 2020 con materiali e finiture di pregio. Distribuita su tre livelli oltre ad un piano interrato, l\'abitazione è così composta: piano terra con ingresso, zona giorno open-space con soggiorno, cucina a vista e zona pranzo oltre ad un bagno finestrato con antibagno; piano primo con due belle camere matrimoniali, il secondo bagno anch\'esso finestrato ed un balconcino; secondo piano con la terza camera matrimoniale dotata di bagno padronale sempre con finestra oltre ad un bellissimo locale stile mansarda molto ampio e luminoso ed adatto a molteplici utilizzi. A completamento della proprietà abbiamo un annesso locale ripostiglio posto sul cortile privato di circa 220 mq. che circonda l\'abitazione sui quattro lati. Compreso nella vendita anche un box auto singolo posto nel condominio di fronte l\'abitazione. Soluzione unica nel suo genere, che unisce tutte le comodità della città alla totale indipendenza oltre ad un pregevole spazio esterno da poter sfruttare tutto l\'anno.'
Main information
Typology
MansionSurface
Rooms
5Bathrooms
3Floor
N.D.Lift
NoExpenses and land registry
Contract
Sale
Price
800,000 €
Price for sqm
3,162 €/m2
Energy and heating
Power
278 KWH/MQ2
Service
Other characteristics
Building
Building status
Renovated
Year of construction
1900
Security door
Yes
Property location
Near
Zones data
Verona (VR) - Borgo Milano, Navigatori, Saval, Chievo
Average price of residential properties in Zone
The data shows the positioning of the property compared to the average prices in the area
The data shows the interest of users in the property compared to others in the area
€/m2
Very low Low Medium High Very high
{{ trendPricesByPlace.minPrice }} €/m2
{{ trendPricesByPlace.maxPrice }} €/m2
Insertion reference
Internal ref.
15890403External ref.
475021Date of advertisement
31/01/2024Ref. Property
3109
Switch to the heat pump with

Contact agency for information
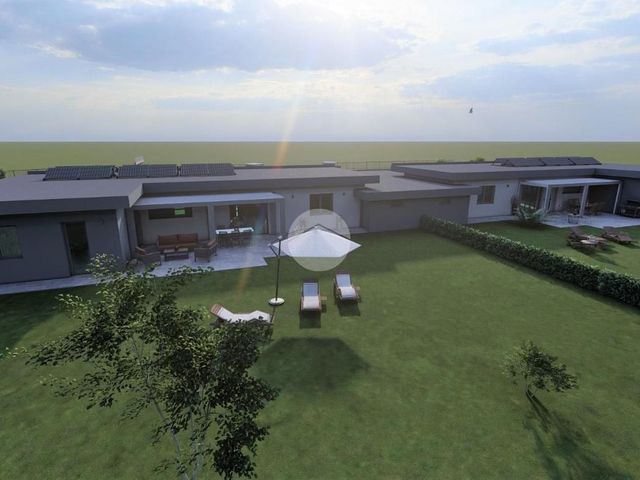
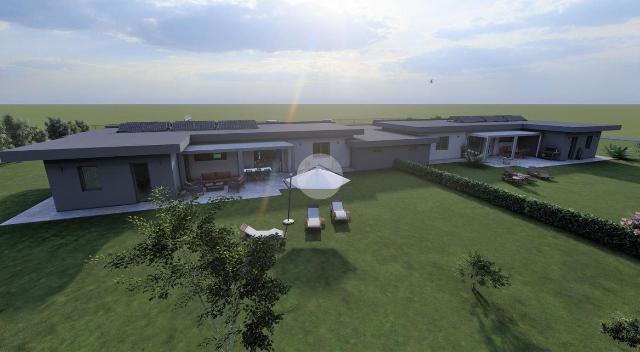
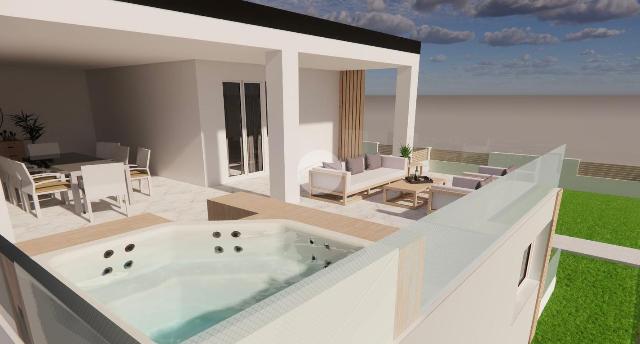
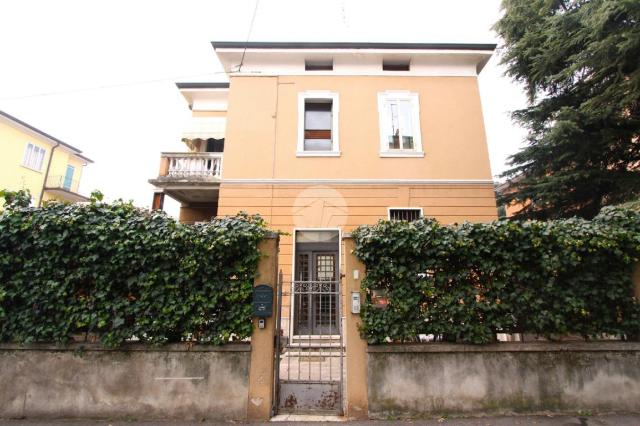
The calculation tool shows, by way of example, the potential total cost of the financing based on the user's needs. For all the information concerning each product, please read the Information of Tranparency made available by the mediator. We remind you to always read the General Information on the Real Estate Credit and the other documents of Transparency offered to the consumers.