REXIMM IMMOBILIARE
During these hours, consultants from this agency may not be available. Send a message to be contacted immediately.
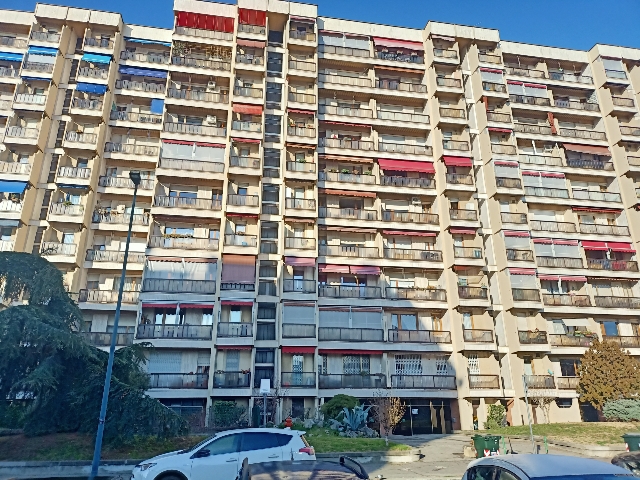


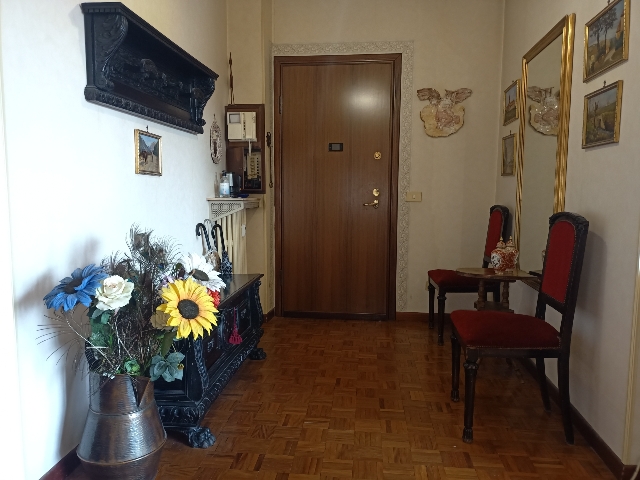
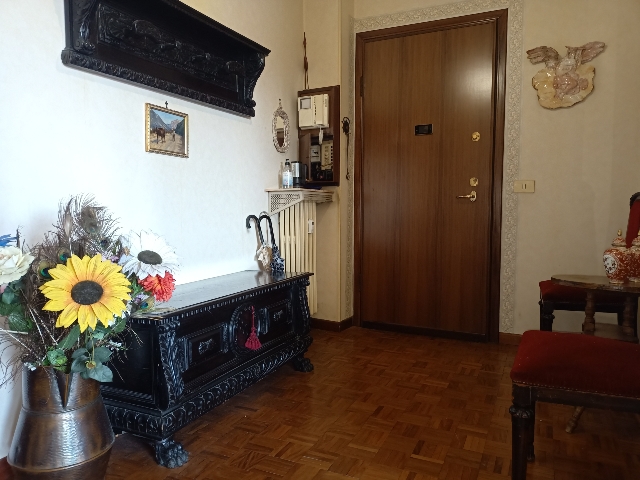



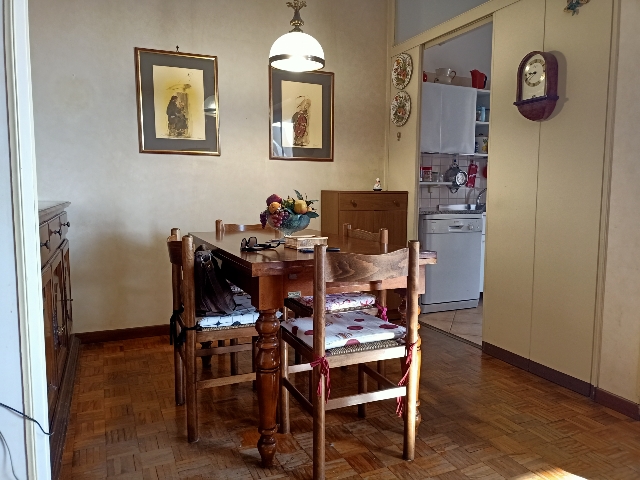

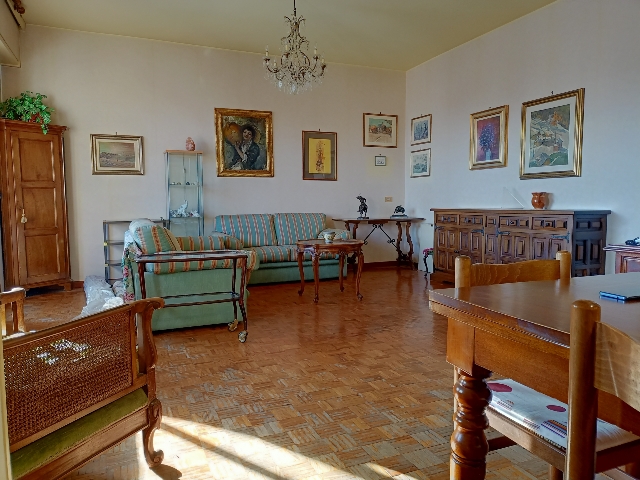
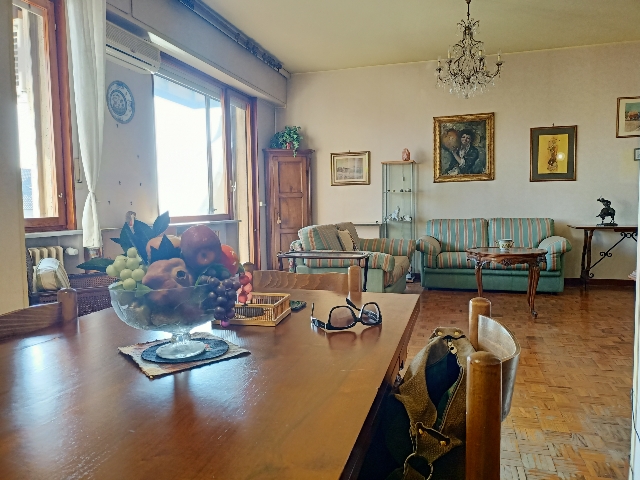

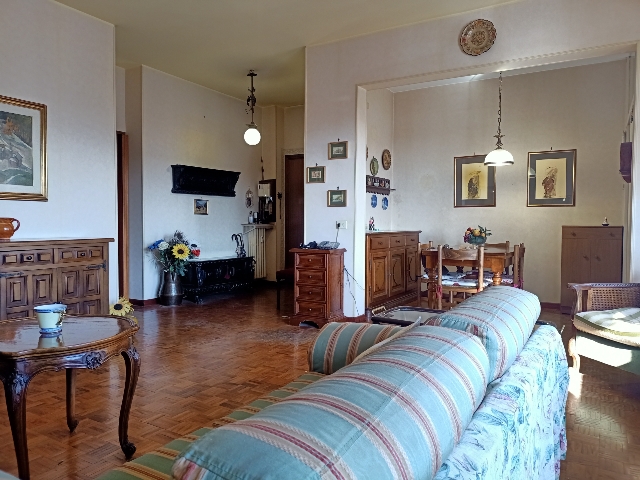

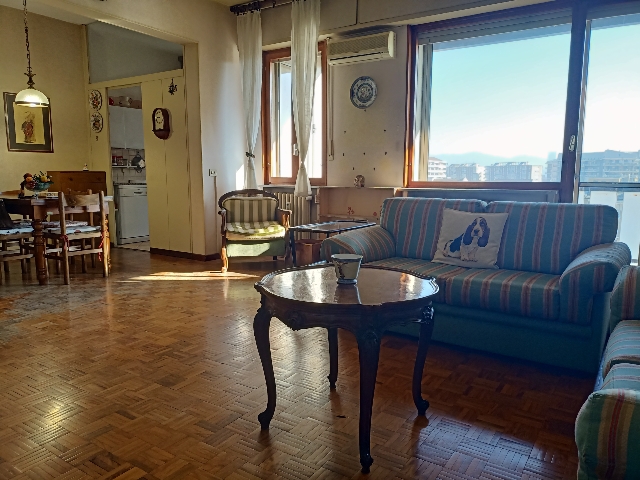


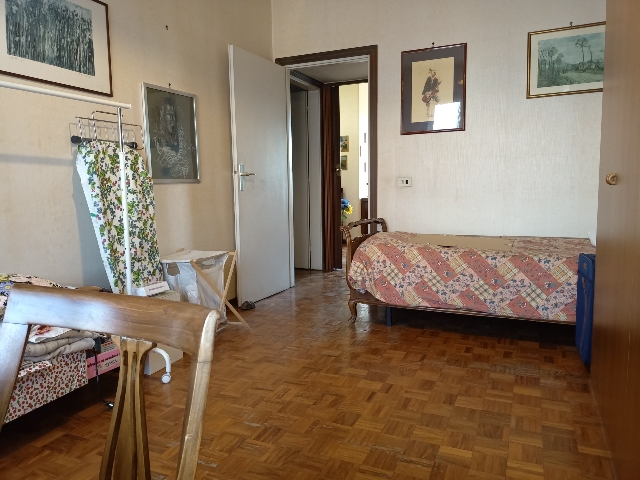

120 m²
4 Rooms
2 Bathrooms
4-room flat
175,000 €
Description
Elegante Appartamento al Settimo Piano con Vista Panoramica
Situato nella rinomata Via Induno, nel cuore del centro Europa di Torino, questo appartamento al settimo piano di un edificio con ascensore offre una straordinaria opportunità di residenza. Con una superficie di 120 mq, la proprietà vanta un'atmosfera accogliente e spazi ben distribuiti, ideali per soddisfare le esigenze di chi cerca il massimo comfort. Caratteristiche Principali: - Posizione: Via Induno, Torino, Zona Centro Europa - Piano: Settimo piano su dieci, con ascensore - Superficie: 120 mq Composizione Interna: - Ingresso - Ampio Salone - Tinello con Cucinino - Disimpegno Zona Notte - Due Camere da Letto - Doppi Servizi Esposizione: Doppia esposizione, goditi la luce naturale in ogni momento della giornata Balconi: Due balconi con vista panoramica, perfetti per momenti di relax Accessori Aggiuntivi: - Cantina - Box Auto Singolo Condizioni Interne: Buone condizioni Comodità: Zona strategica e comoda ai servizi Questo appartamento rappresenta l'opportunità ideale per chi desidera vivere in un ambiente confortevole, con spazi ben definiti e una vista mozzafiato sulla città. La doppia esposizione ei balconi offrono un'esperienza unica di vivere la città di Torino. La presenza di ascensore, cantina e box auto singolo contribuiscono a rendere questa proprietà una scelta pratica e funzionale. Per ulteriori informazioni o per prenotare una visita, non esitate a contattarci. Saremo lieti di mostrarvi tutte le potenzialità di questa straordinaria residenza nel cuore di Torino.
Main information
Typology
4-room flatSurface
Rooms
4Bathrooms
2Balconies
Floor
7° floorCondition
Good conditionsLift
YesExpenses and land registry
Contract
Sale
Price
175,000 €
Condominium expenses
167 €
Commission percentage
4.0
Heating expenses
150 €
Price for sqm
1,458 €/m2
Energy and heating
Power
175 KWH/MQ2
Heating
Centralized
Service
Other characteristics
Building
Building status
Renovated
Year of construction
1970
Building floors
10
Security door
Yes
Property location
Near
Zones data
Torino (TO) - Mirafiori Nord, Centro Europa, Città Giardino
Average price of residential properties in Zone
The data shows the positioning of the property compared to the average prices in the area
The data shows the interest of users in the property compared to others in the area
€/m2
Very low Low Medium High Very high
{{ trendPricesByPlace.minPrice }} €/m2
{{ trendPricesByPlace.maxPrice }} €/m2
Insertion reference
Internal ref.
15861463External ref.
Date of advertisement
24/01/2024Ref. Property
1
Switch to the heat pump with

Contact agency for information
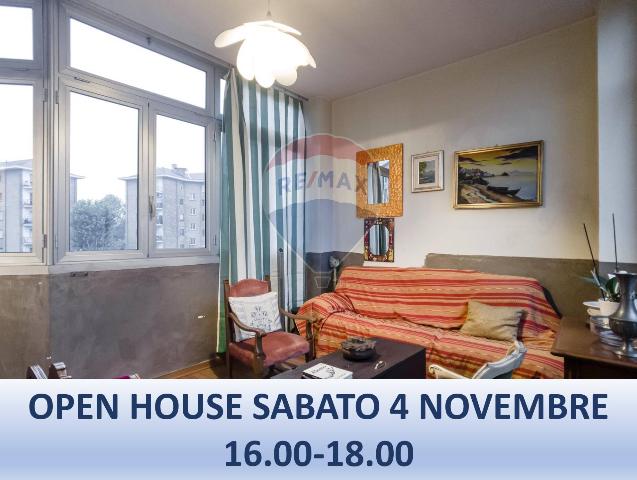



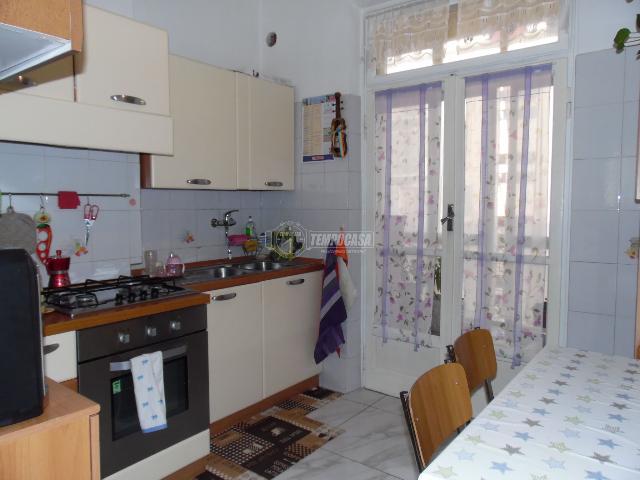
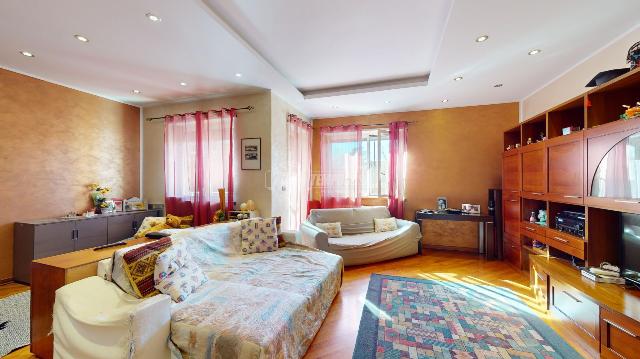
The calculation tool shows, by way of example, the potential total cost of the financing based on the user's needs. For all the information concerning each product, please read the Information of Tranparency made available by the mediator. We remind you to always read the General Information on the Real Estate Credit and the other documents of Transparency offered to the consumers.