IMMOBILIARE LEDRI SAS DI LEDRI LUCA & C
During these hours, consultants from this agency may not be available. Send a message to be contacted immediately.
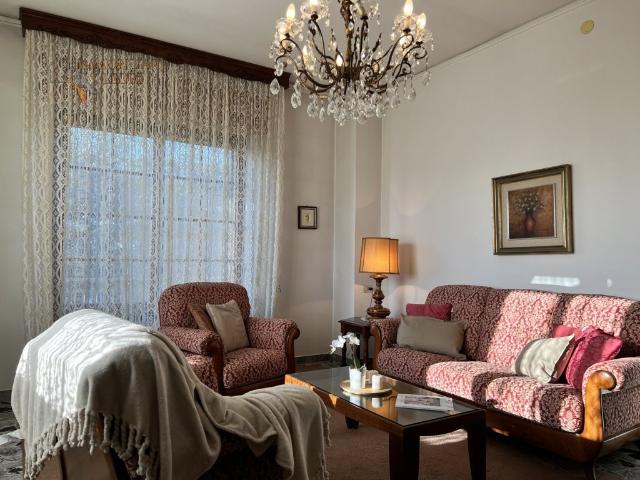






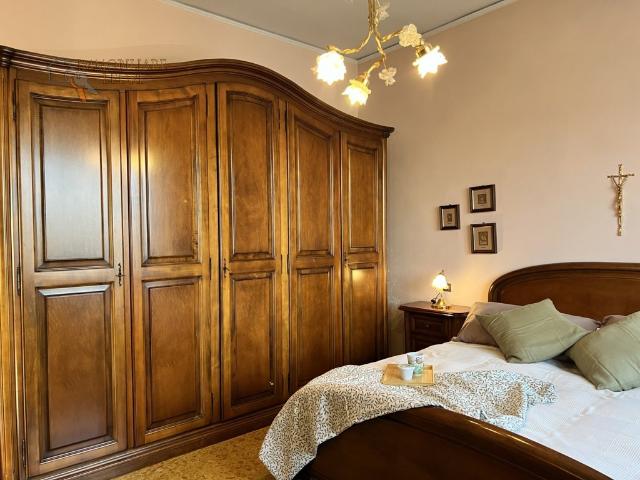






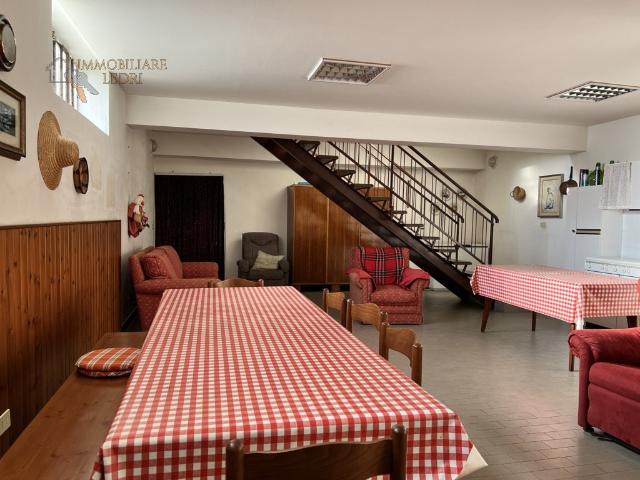










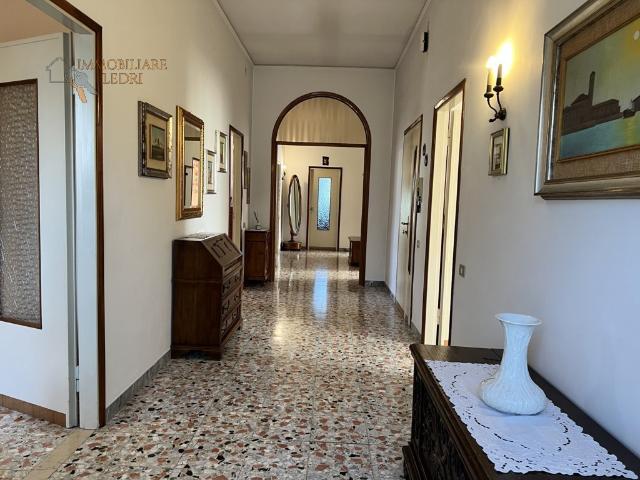
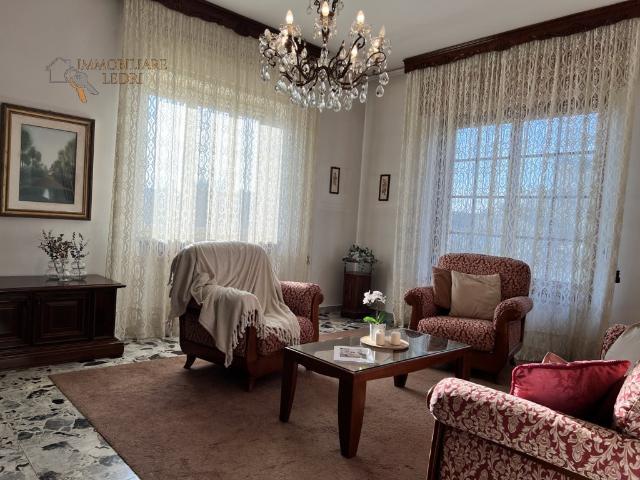
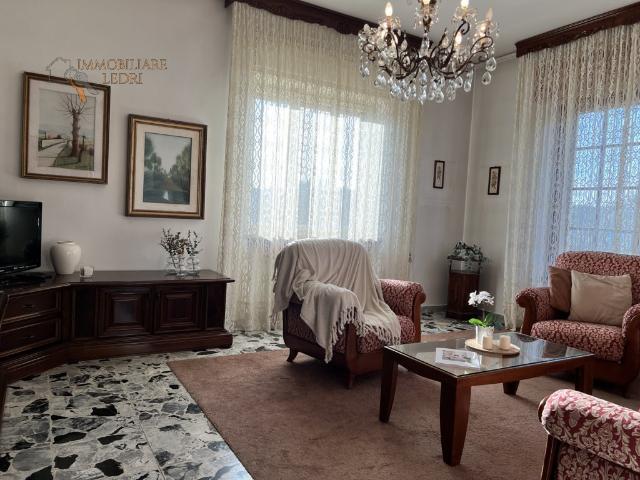
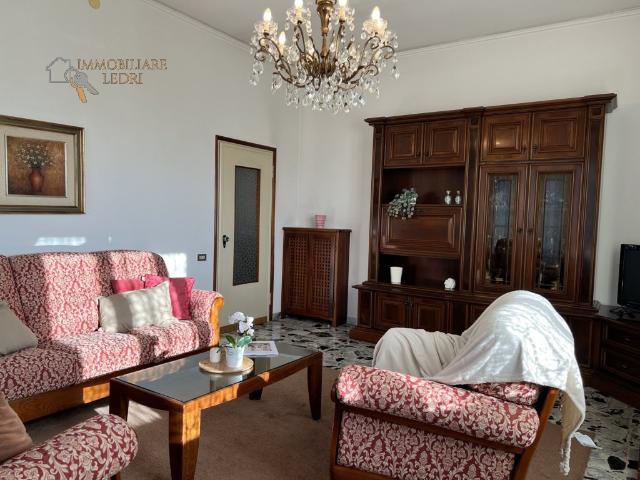
294 m²
5 Rooms
2 Bathrooms
Mansion
395,000 €
Description
Immobiliare Ledri ti presenta una porzione di villa bifamiliare, al primo piano, in zona tranquilla, ma ben servita.
L'immobile, costruito negli anni '60, è da subito abitabile, ma si presta anche ad una ristrutturazione per personalizzarlo a tuo gusto.
L'accesso alla proprietà avviene attraverso un cancello automatico che immette nell'ampio giardino (oltre 1.000 mq), nel quale si trova una tettoia sotto cui mettere al riparo almeno due autovetture.
Una scala ti condurrà all'interno dell'abitazione, nella quale verrai accolto dalla grande luminosità e dalla maestosità degli spazi.
Troverai infatti un grande corridoio che collega l'ampia cucina abitabile con balcone, il soggiorno, le tre camere da letto, lo studio, il bagno ed il ripostiglio, oltre al grande terrazzo.
Al piano seminterrato, collegato da una scala interna, è presente ampia taverna con bagno e lavanderia e la cantina.
Per ulteriori informazioni contattaci scrivendo a ******
Main information
Typology
MansionSurface
Rooms
5Bathrooms
2Terrace
Floor
Underground floorLift
NoExpenses and land registry
Contract
Sale
Price
395,000 €
Price for sqm
1,344 €/m2
Energy and heating
Heating
Autonomous
Service
Other characteristics
Building
Year of construction
1962
Building floors
1
Property location
Near
Zones data
Verona (VR) - San Massimo, Basson
Average price of residential properties in Zone
The data shows the positioning of the property compared to the average prices in the area
The data shows the interest of users in the property compared to others in the area
€/m2
Very low Low Medium High Very high
{{ trendPricesByPlace.minPrice }} €/m2
{{ trendPricesByPlace.maxPrice }} €/m2
Insertion reference
Internal ref.
15700831External ref.
3547450Date of advertisement
13/12/2023Ref. Property
LL193
Switch to the heat pump with

Contact agency for information
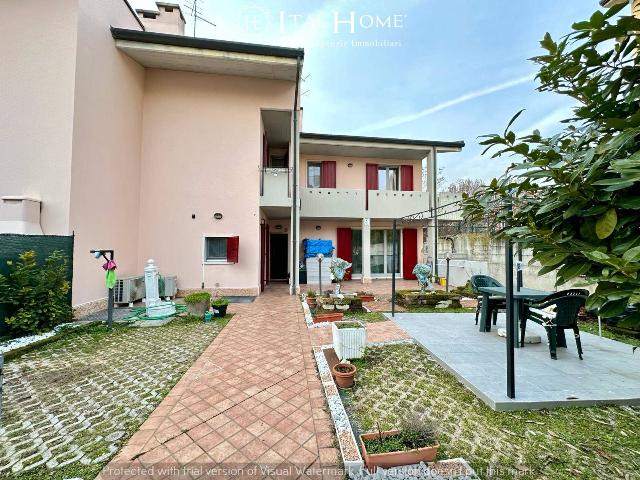
The calculation tool shows, by way of example, the potential total cost of the financing based on the user's needs. For all the information concerning each product, please read the Information of Tranparency made available by the mediator. We remind you to always read the General Information on the Real Estate Credit and the other documents of Transparency offered to the consumers.