Il Casato s.n.c.
During these hours, consultants from this agency may not be available. Send a message to be contacted immediately.
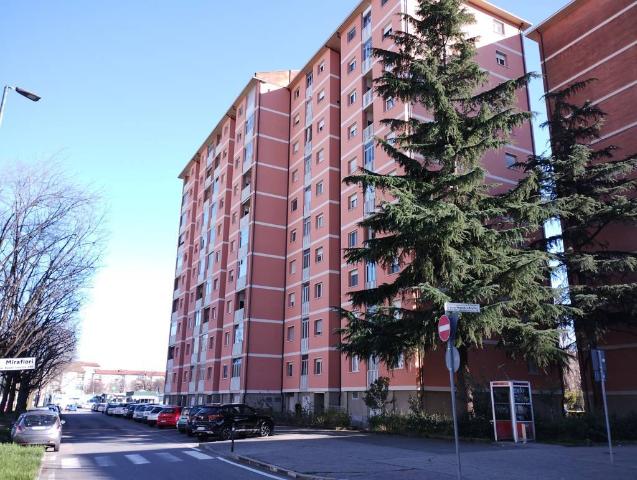





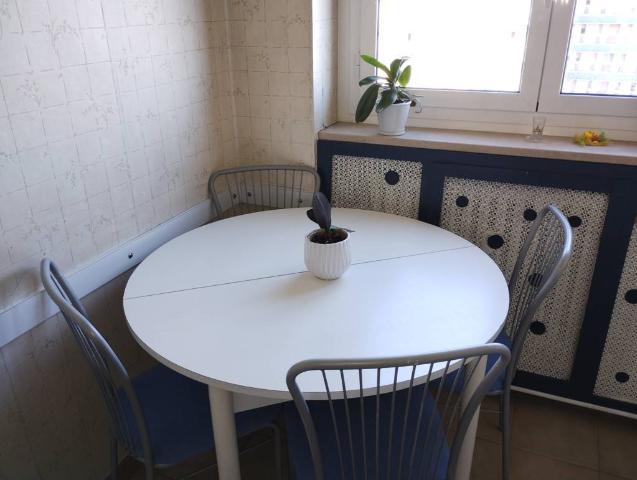



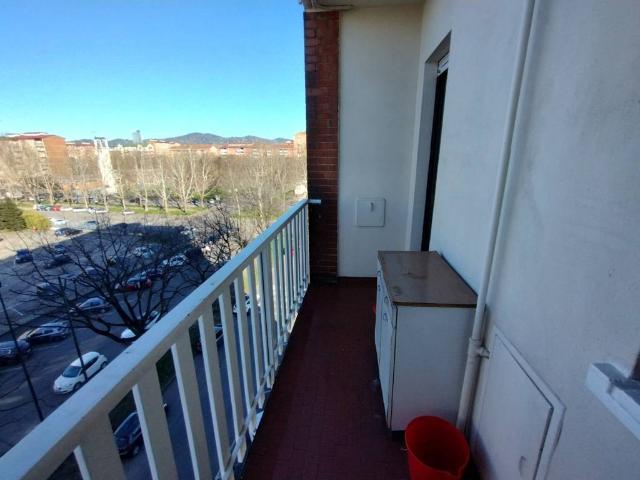

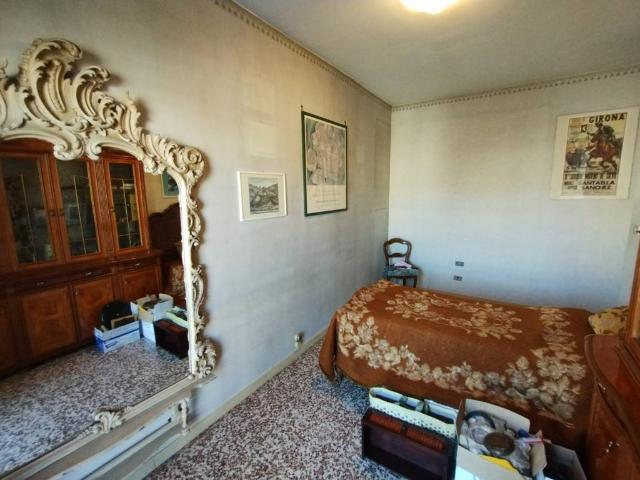


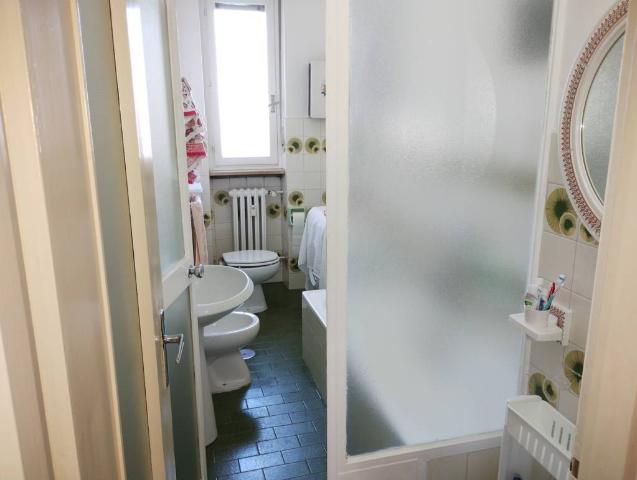








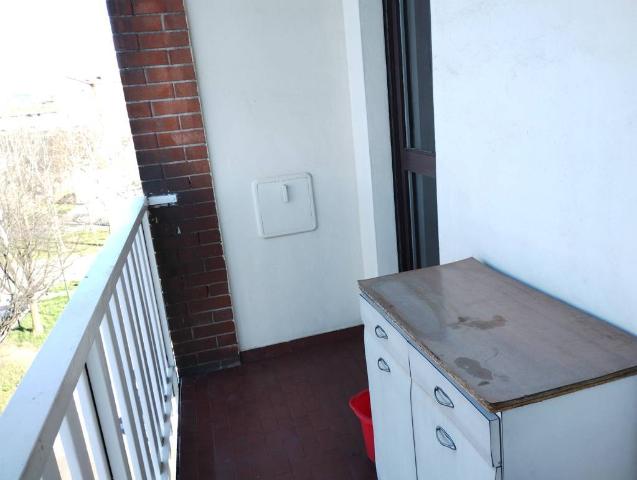



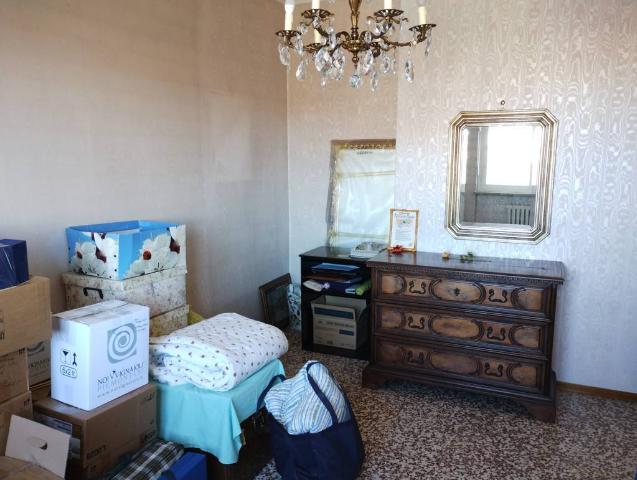



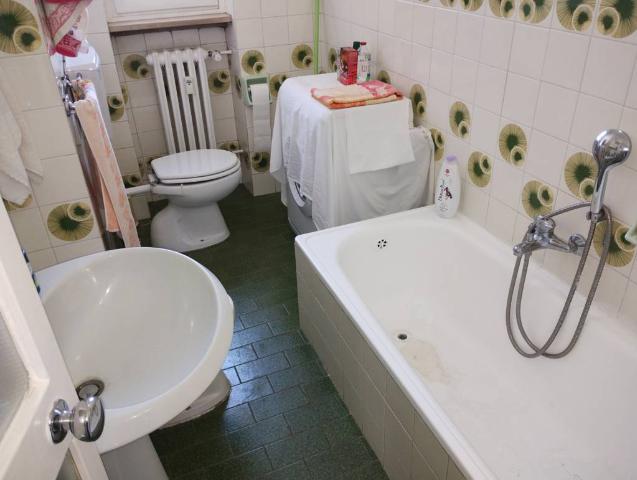
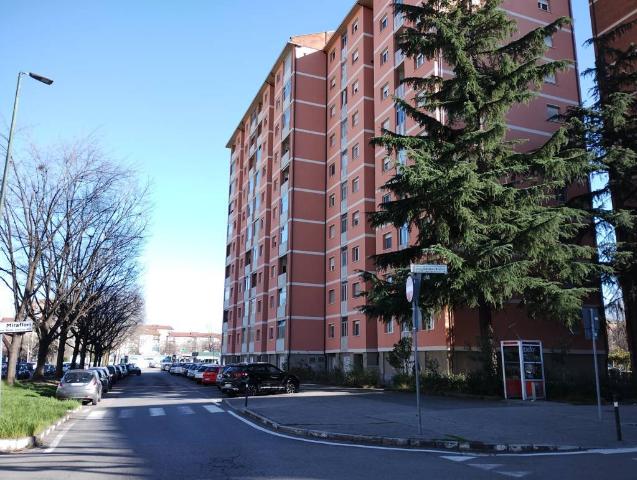






100 m²
5 Rooms
1 Bathroom
Apartament
135,000 €
Description
TORINO, via Farinelli, di fronte all'Ospedale Valletta, in zona servitissima da mezzi pubblici, in stabile anni 70, al piano 5° con ascensore e senza barriere architettoniche appartamento di 100 mq commerciali con tripla esposizione e 5 locali. Il condominio è ben abitato e privo di morosi. Nel 2023 è stato completata la riqualificazione energetica (110%) con installazione di cappotto, rifacimento del tetto, sostituzione degli scambiatori del teleriscaldamento con nuova classe energetica D. L'appartamento è composto da ingresso, cucina abitabile, locale soggiorno, disimpegno che conduce alle 3 camere di cui 2 matrimoniali, 1 bagno con antibagno, 1 ripostiglio. 2 balconi di cui uno dotato di tende estive e tende invernali. Al piano interrato una cantina. L'appartamento è stato sempre curato e tenuto in ordine ma non è mai stato ristrutturato. (stato originale). Sostituito 1 serramento in cucina, porta blindata. Il riscaldamento è centralizzato con le termovalvole e termosifoni in ghisa. Lo stabile è allacciato al teleriscaldamento. Spese di riscaldamento €/anno 1000,00 circa. Spese Condominiali €/anno 1100,00 circa.Si precisa che l'acquirente è esente dal pagamento provvigionale (Legge 39/89).
Per info : www.ilcasatoimmobili.it _ Riferimento immobile : Tor065
Per le cose semplici c’è il FAI DA TE … Per vendere o comprare casa c’è IL CASATO. Affidati a dei professionisti.
Richiedici la Valutazione del tuo immobile
(Le metrature commerciali e le indicazioni riportate devono essere considerate indicative e non hanno alcun contenuto contrattuale)
Main information
Expenses and land registry
Contract
Sale
Price
135,000 €
Condominium expenses
120 €
Price for sqm
1,350 €/m2
Energy and heating
Power
91 KWH/MQ2
Heating
Centralized
Other characteristics
Building
Year of construction
1972
Security door
Yes
Property location
Near
Zones data
Torino (TO) - Mirafiori Sud
Average price of residential properties in Zone
The data shows the positioning of the property compared to the average prices in the area
The data shows the interest of users in the property compared to others in the area
€/m2
Very low Low Medium High Very high
{{ trendPricesByPlace.minPrice }} €/m2
{{ trendPricesByPlace.maxPrice }} €/m2
Insertion reference
Internal ref.
15546463External ref.
3510977Date of advertisement
31/10/2023Ref. Property
Tor065
Switch to the heat pump with

Contact agency for information
The calculation tool shows, by way of example, the potential total cost of the financing based on the user's needs. For all the information concerning each product, please read the Information of Tranparency made available by the mediator. We remind you to always read the General Information on the Real Estate Credit and the other documents of Transparency offered to the consumers.