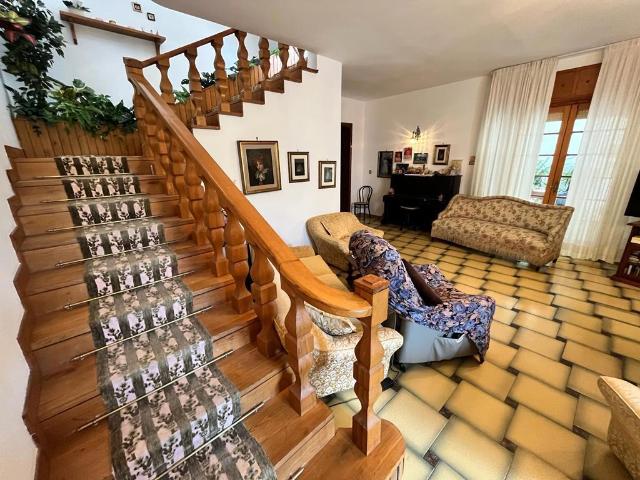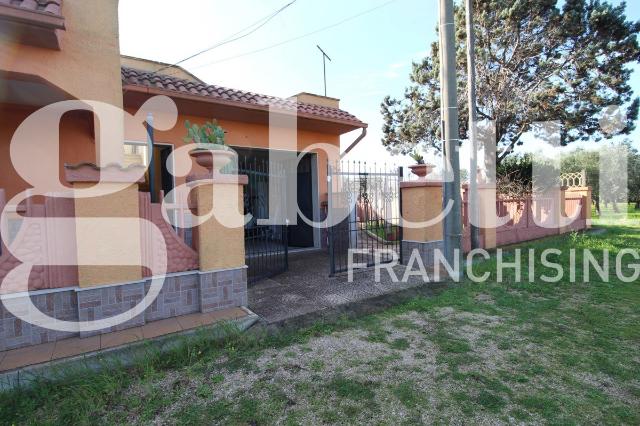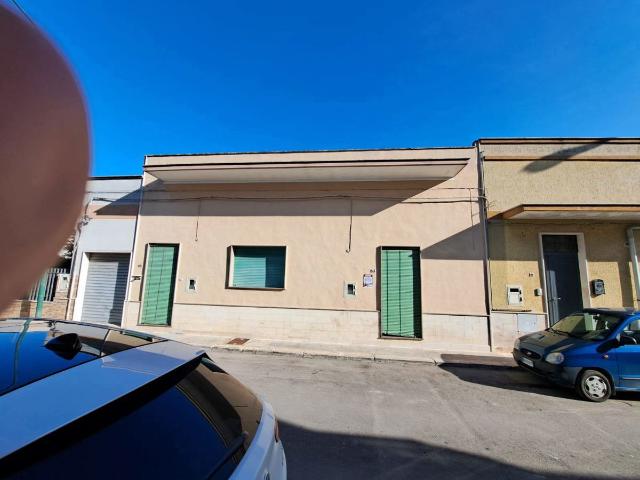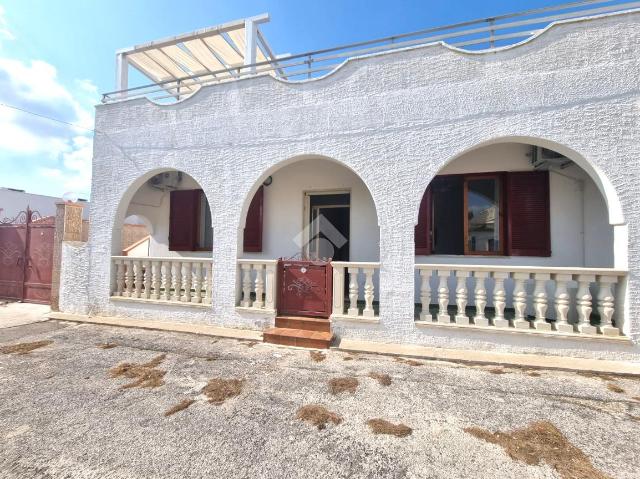During these hours, consultants from this agency may not be available. Send a message to be contacted immediately.
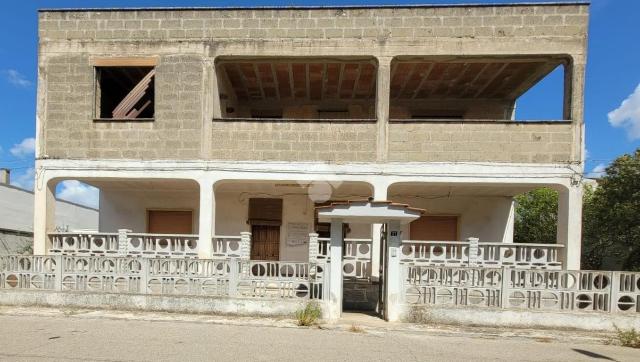








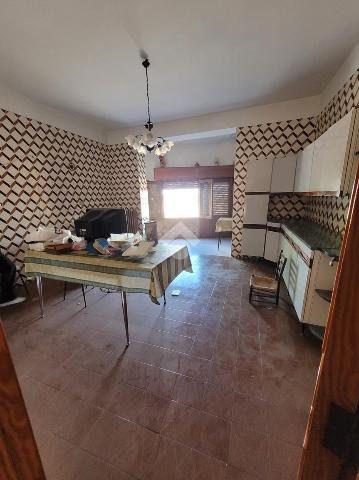





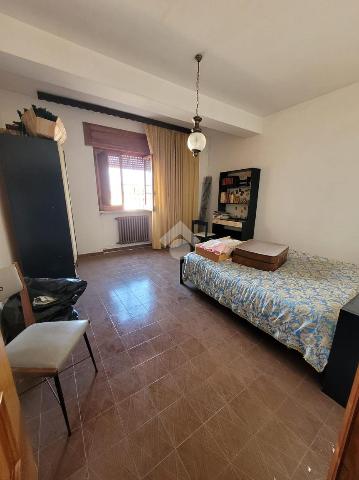





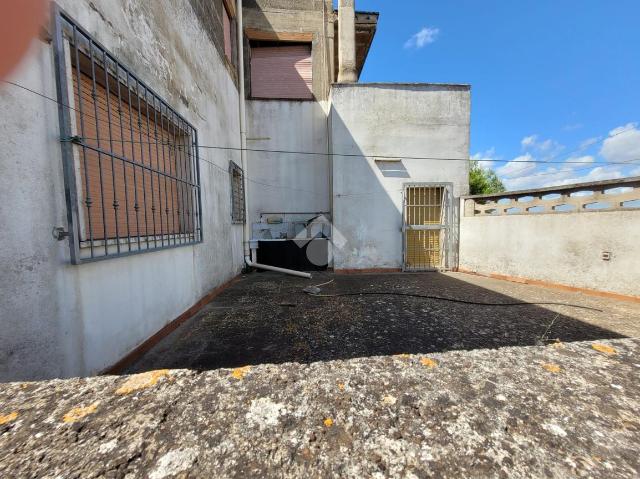






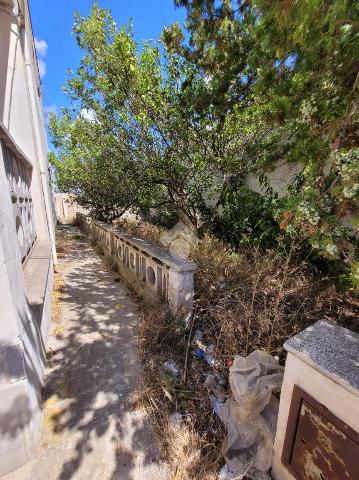
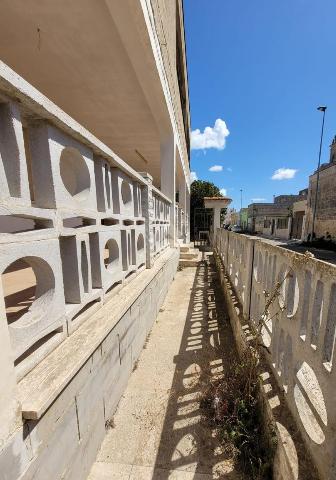
Detached house for sale, Vico Case Nuove 27, Manduria
-
220 m²
-
6 Rooms
-
1 Bathroom
Detached house
170,000 €
Description
TECNOCASA MANDURIA PROPONE IN VENDITA:
Immobile su due livelli con entrate indipendenti situato a Uggiano Montefusco, in Vico Case Nuove 27.
Il piano terra si estende su una superficie di 220 mq, si presenta in buone condizioni strutturali, così composta:
Un ingresso, un ampio salone luminoso, una cucina open space con sala da pranzo e una comoda dispensa, un bagno, due grandi camere da letto, un ripostiglio e un giardino che circonda l'intero immobile.
Il primo piano si presenta in fase di costruzione, allo stato grezzo con analoghe metrature del piano terra.
Situato in una zona tranquilla, questo immobile rappresenta la soluzione ideale per chi volesse realizzare la casa dei propri sogni data la predisposizione di ambienti ampi e luminosi.
Vieni a trovarci in ufficio, siamo in Corso XX Settembre - Manduria.
Scaricate la nostra App GRATUITAMENTE sul Vostro Smartphone per restare aggiornati sulle Nostre proposte e visitate le nostre proposte su Manduria.
Main information
Typology
Detached houseSurface
Rooms
6Bathrooms
1Terrace
Floor
1° floorCondition
Good conditionsLift
NoExpenses and land registry
Contract
Sale
Price
170,000 €
Price for sqm
773 €/m2
Service
Building
Year of construction
1990
Building floors
2
Property location
Near
Zones data
Manduria (TA) -
Average price of residential properties in Zone
The data shows the positioning of the property compared to the average prices in the area
The data shows the interest of users in the property compared to others in the area
€/m2
Very low Low Medium High Very high
{{ trendPricesByPlace.minPrice }} €/m2
{{ trendPricesByPlace.maxPrice }} €/m2
Insertion reference
Internal ref.
15477314External ref.
60812054Date of advertisement
13/10/2023Services for you
Increase the value of your home and save on bills
Switch to the heat pump with

Contact agency for information
Similar properties
Related searches
The calculation tool shows, by way of example, the potential total cost of the financing based on the user's needs. For all the information concerning each product, please read the Information of Tranparency made available by the mediator. We remind you to always read the General Information on the Real Estate Credit and the other documents of Transparency offered to the consumers.
