Giacomini Mara Agente e Consulente Immobiliare
During these hours, consultants from this agency may not be available. Send a message to be contacted immediately.





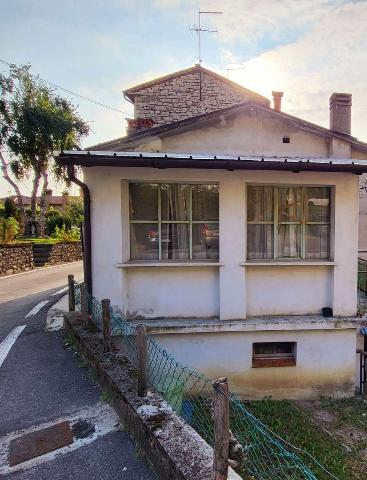



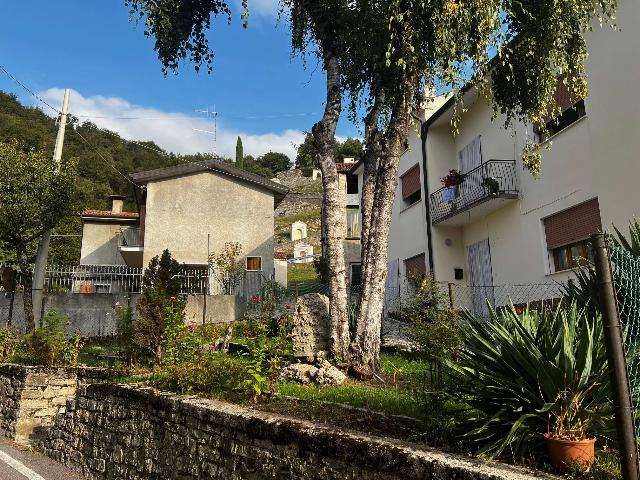

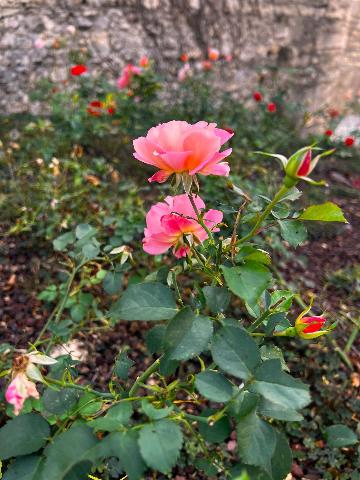
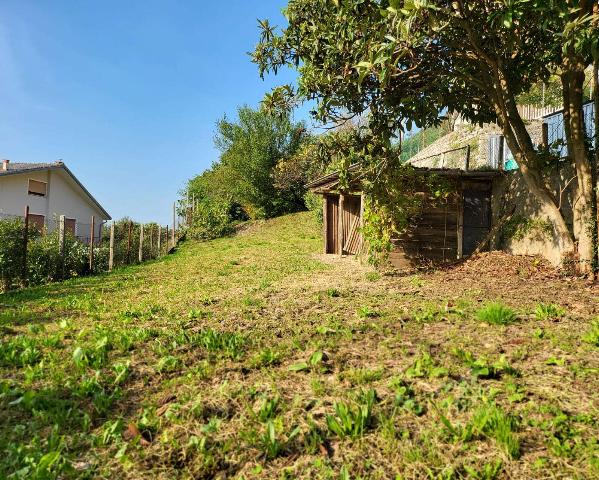



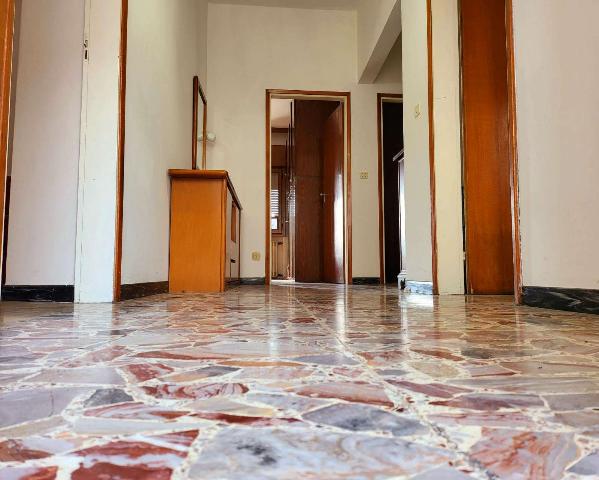
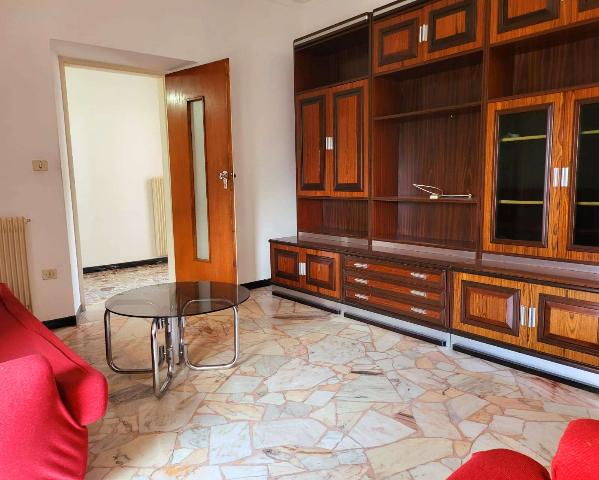

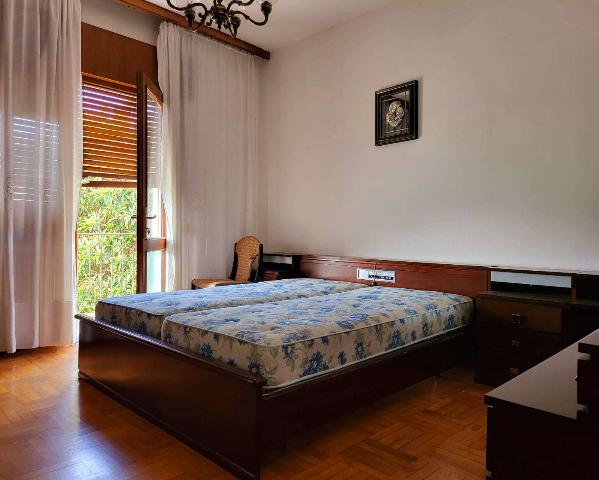





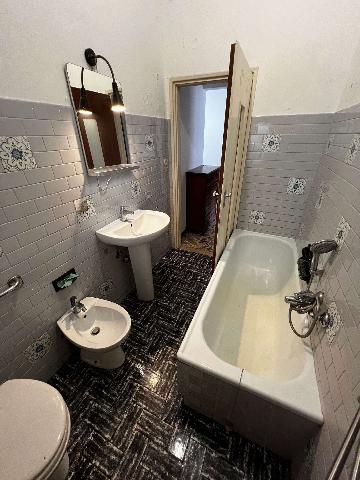

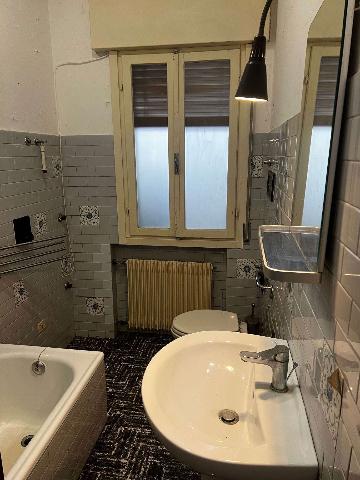

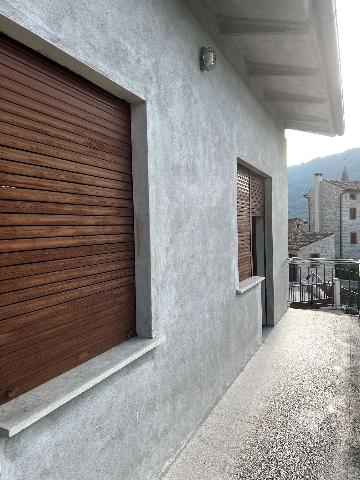

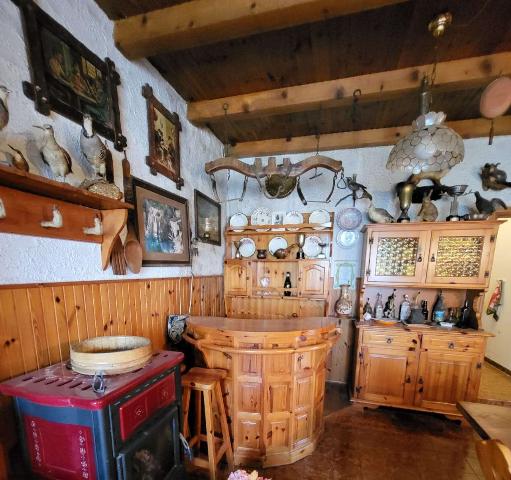

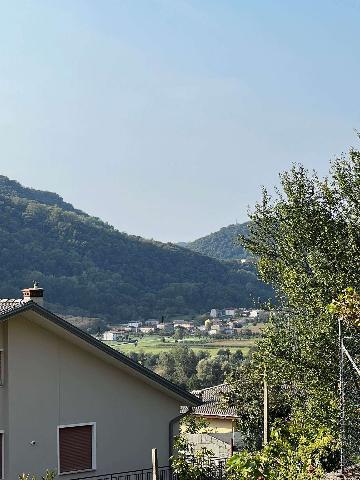


180 m²
9 Rooms
2 Bathrooms
Semi-detached house
130,000 €
Description
In Esclusiva a Revine, all'interno di un borgo storico, circondato da rustici in pietra e dalle colline della vallata, proponiamo in vendita porzione di casa su unico livello più interrato, garage con ampio scoperto. L'immobile si compone al piano terra da ingresso, cucina abitabile, soggiorno con terrazzo panoramico, camera matrimoniale, camera doppia, disimpegno e bagno. Al piano interrato taverna con caminetto per cenare con amici e famigliari, secondo bagno, due ripostigli, magazzino e cantina. Completa la proprietà un garage, piccolo giardino di fronte l'abitazione e un terreno di 255 mq. Semi arredata.
Occasione da non perdere !!!!
Main information
Typology
Semi-detached houseSurface
Rooms
9Bathrooms
2Terrace
Condition
HabitableFurniture
PartialLift
NoExpenses and land registry
Contract
Sale
Price
130,000 €
Price for sqm
722 €/m2
Energy and heating
Service
Other characteristics
Building
Year of construction
1960
Near
Zones data
Revine Lago (TV) -
Average price of residential properties in Zone
The data shows the positioning of the property compared to the average prices in the area
The data shows the interest of users in the property compared to others in the area
€/m2
Very low Low Medium High Very high
{{ trendPricesByPlace.minPrice }} €/m2
{{ trendPricesByPlace.maxPrice }} €/m2
Insertion reference
Internal ref.
15450259External ref.
10316_3438Date of advertisement
09/10/2023Ref. Property
V1302IG
Switch to the heat pump with

Contact agency for information
The calculation tool shows, by way of example, the potential total cost of the financing based on the user's needs. For all the information concerning each product, please read the Information of Tranparency made available by the mediator. We remind you to always read the General Information on the Real Estate Credit and the other documents of Transparency offered to the consumers.