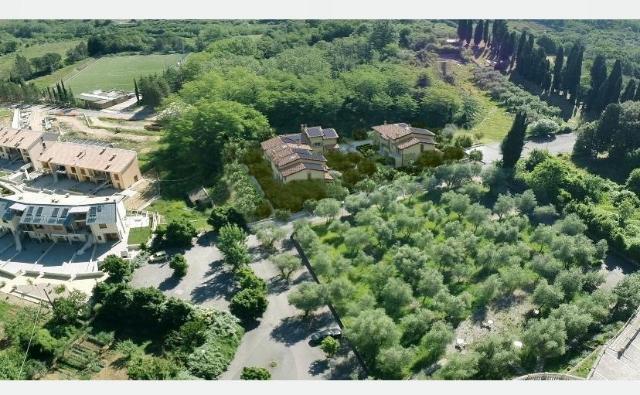TOSCANA DOMUS IMMOBILIARE
During these hours, consultants from this agency may not be available. Send a message to be contacted immediately.






111 m²
5 Rooms
2 Bathrooms
Semi-detached house
450,000 €
Description
Cod.11170 Rif.Ag. v510 - Uopini - Monteriggioni
Porzione di casa nuova costruzione nel centro di Uopini posizione immersa nel verde a due passi dalla citta'
Utilizzo delle nuove tecnologie di cui riscaldamento a pavimento, coibentazione di tutta la proprieta' , antisismica , pannelli antirumori. Classe energetica la piu' alta.
L'immobile e' un terratetto semindipendente con giardino privato e loggia di circa 100 mq entrta diretta nel grande salone, cucina abitabile possibilita' di fare open space , bagno con finestra.
Piano superiore due camere ampie , camera singola secondo bagno finestrato.
Locale accessorio, due posti auto di proprieta' di cui uno coperto. Possibilita' di scelta delle rifiniture da ampio capitolato, e personalizzazione degli spazi interni.
Richiesta 450000 tratt
Main information
Typology
Semi-detached houseSurface
Rooms
5Bathrooms
2Floor
Several floorsCondition
NewExpenses and land registry
Contract
Sale
Price
450,000 €
Price for sqm
4,054 €/m2
Energy and heating
Power
20 KWH/MQ2
Heating
Autonomous
Service
Other characteristics
Building
Building status
New
Building floors
2
Zones data
Monteriggioni (SI) -
Average price of residential properties in Zone
The data shows the positioning of the property compared to the average prices in the area
The data shows the interest of users in the property compared to others in the area
€/m2
Very low Low Medium High Very high
{{ trendPricesByPlace.minPrice }} €/m2
{{ trendPricesByPlace.maxPrice }} €/m2
Insertion reference
Internal ref.
14919882External ref.
953422Date of advertisement
25/05/2023Ref. Property
953422/1170/v510
Switch to the heat pump with

Contact agency for information
The calculation tool shows, by way of example, the potential total cost of the financing based on the user's needs. For all the information concerning each product, please read the Information of Tranparency made available by the mediator. We remind you to always read the General Information on the Real Estate Credit and the other documents of Transparency offered to the consumers.