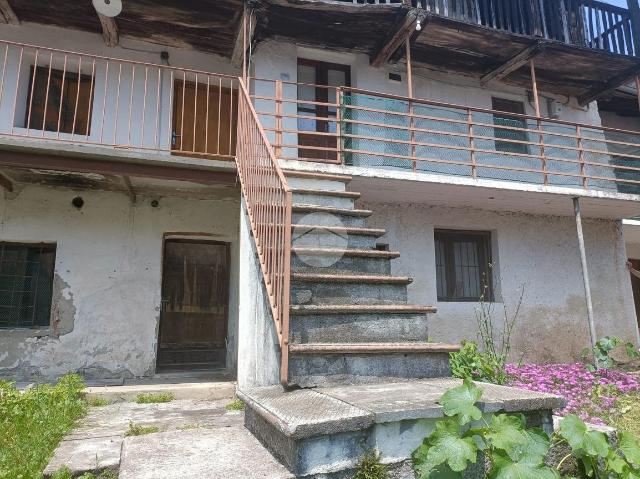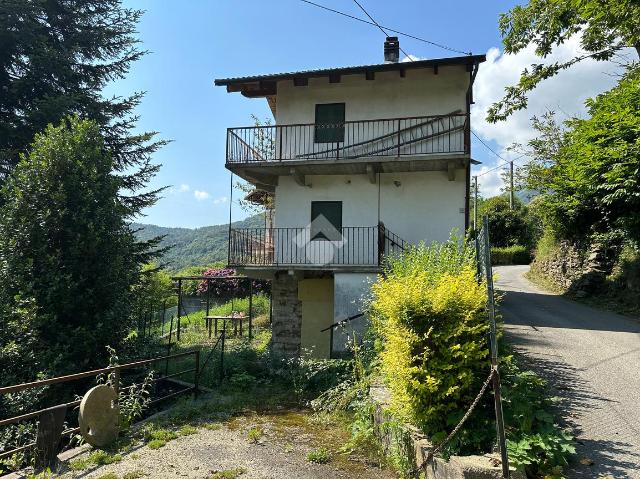During these hours, consultants from this agency may not be available. Send a message to be contacted immediately.
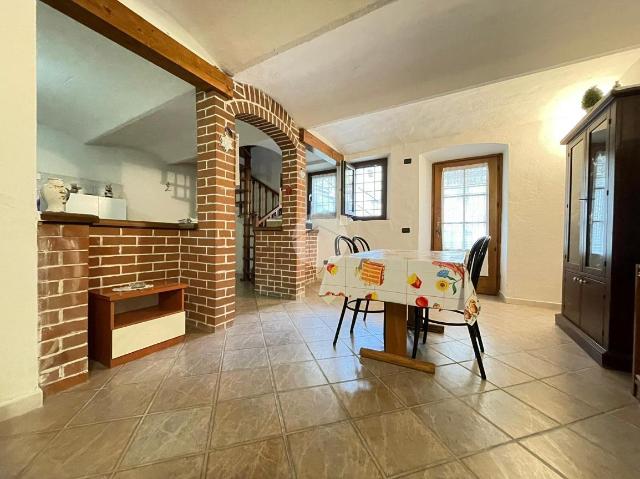



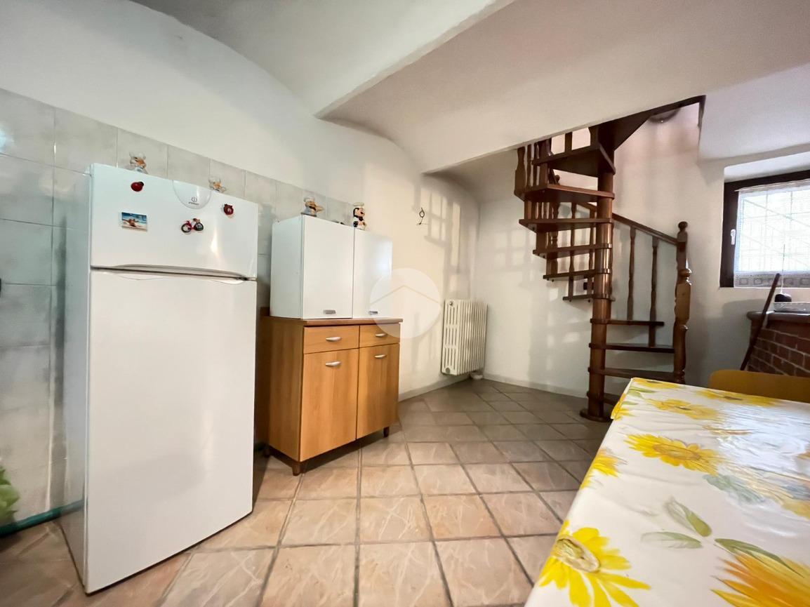

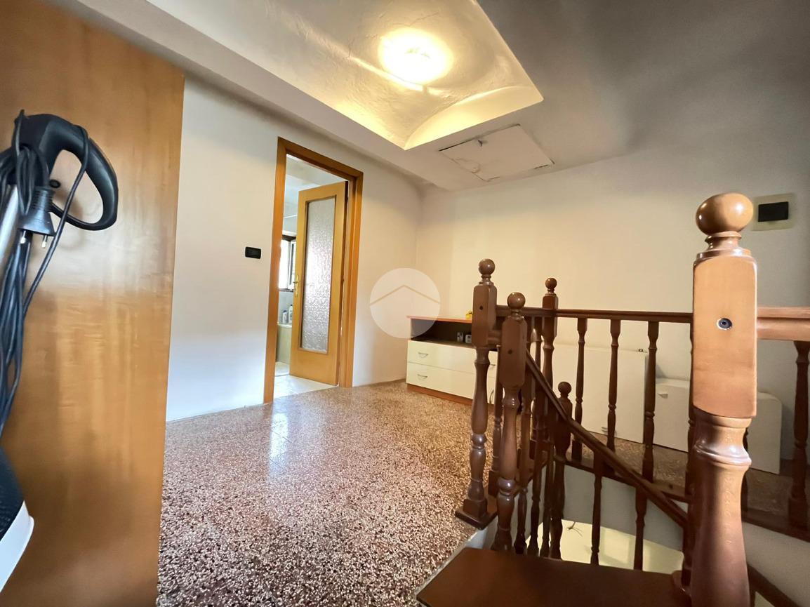
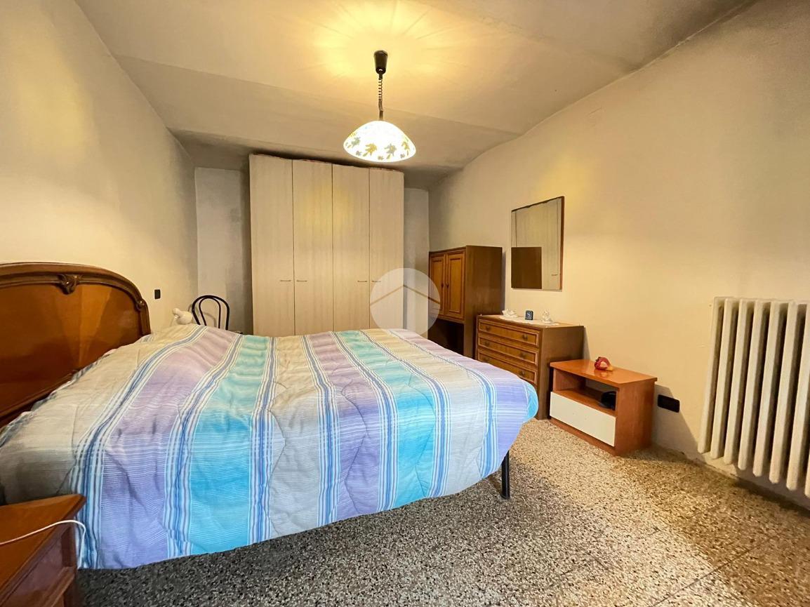




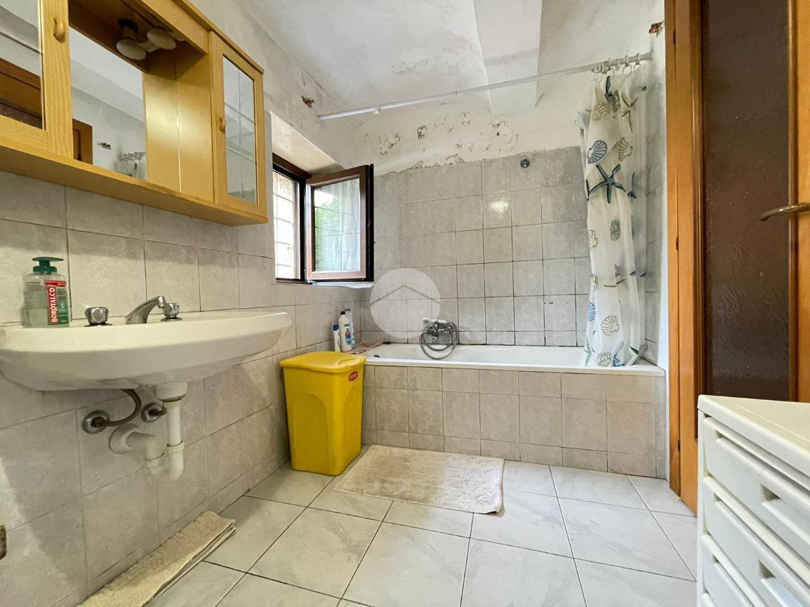

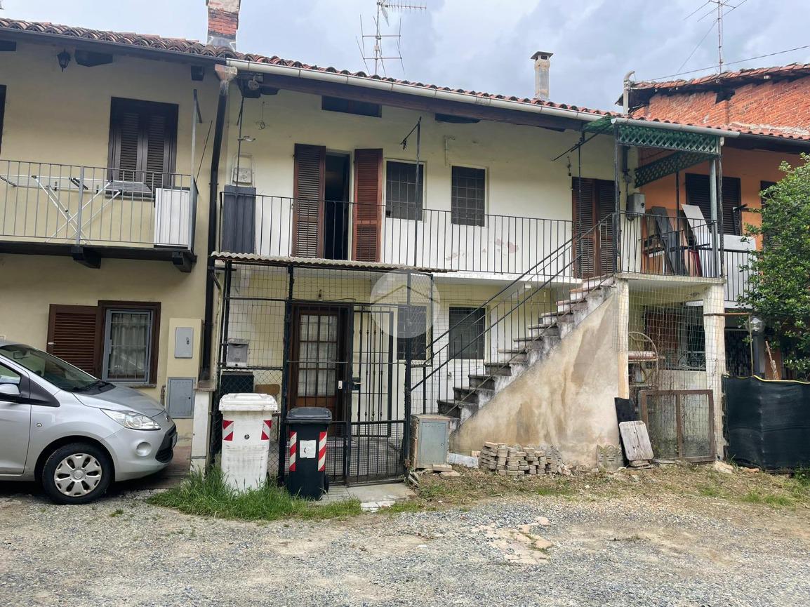
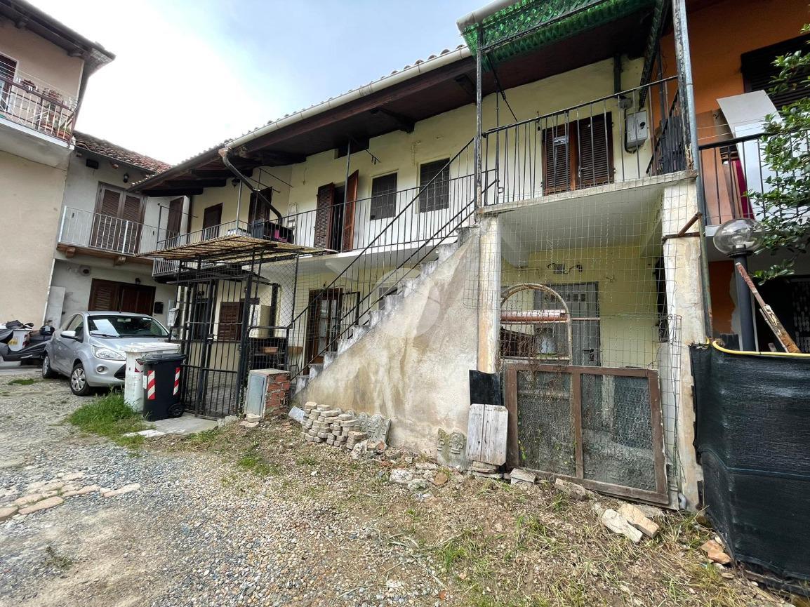

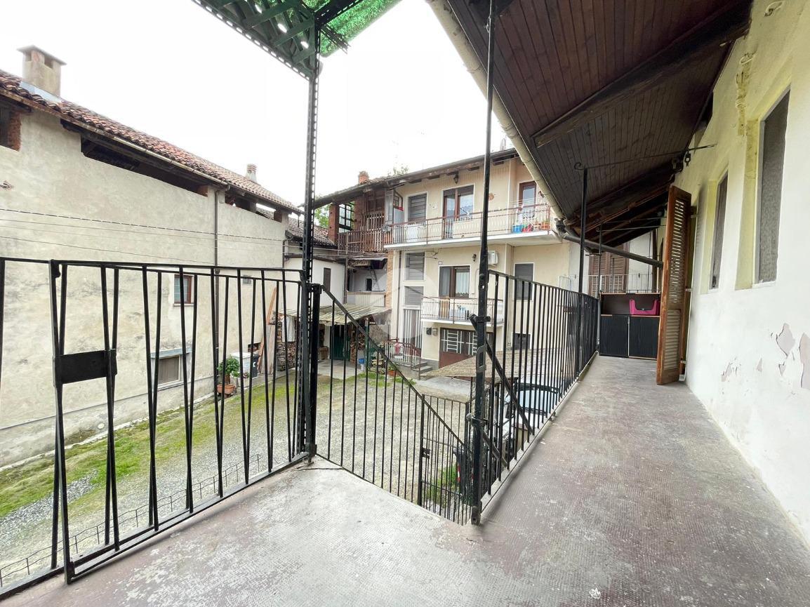
Detached house for sale, Borgata Lussiatti 14, Giaveno
-
65 m²
-
3 Rooms
-
1 Bathroom
Detached house
40,000 €
Description
Nella zona della Sala, a pochi minuti dal centro di Giaveno, casa semindipendente disposta su due livelli con cortile privato. La soluzione è composta al piano terra da ingresso nel soggiorno con angolo cottura di ampia metratura; tramite scala sia interna in legno e sia esterna si accede al piano primo con un disimpegno, la camera da letto matrimoniale e il bagno con vasca. Dalla camera si esce sul balcone collegato tramite un terrazzino alla scala esterna. Completa la soluzione il posto auto esterno adiacente alla casa. Negli ultimi anni sono stati cambiati gli infissi con doppio vetro in Pvc effetto legno e la caldaia a condesazione a metano.
Main information
Typology
Detached houseSurface
Rooms
3Bathrooms
1Balconies
Terrace
Condition
Good conditionsLift
NoExpenses and land registry
Contract
Sale
Price
40,000 €
Price for sqm
615 €/m2
Service
Other characteristics
Building
Year of construction
1967
Building floors
2
Property location
Near
- 899m Istituto Giacinto Pacchiotti
- 969m Istituto Istruzione Superiore Blaise Pascal
- 533m Farmacia
Zones data
Giaveno (TO) -
Average price of residential properties in Zone
The data shows the positioning of the property compared to the average prices in the area
The data shows the interest of users in the property compared to others in the area
€/m2
Very low Low Medium High Very high
{{ trendPricesByPlace.minPrice }} €/m2
{{ trendPricesByPlace.maxPrice }} €/m2
Insertion reference
Internal ref.
14918852External ref.
60753700Date of advertisement
24/05/2023Services for you
Increase the value of your home and save on bills
Switch to the heat pump with

Contact agency for information
Similar properties
Related searches
The calculation tool shows, by way of example, the potential total cost of the financing based on the user's needs. For all the information concerning each product, please read the Information of Tranparency made available by the mediator. We remind you to always read the General Information on the Real Estate Credit and the other documents of Transparency offered to the consumers.
