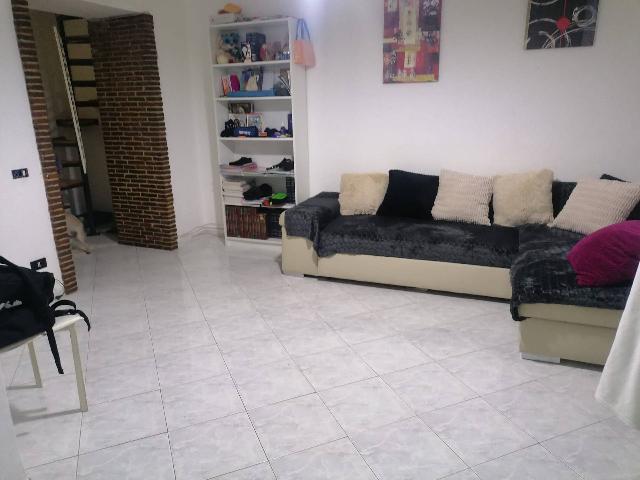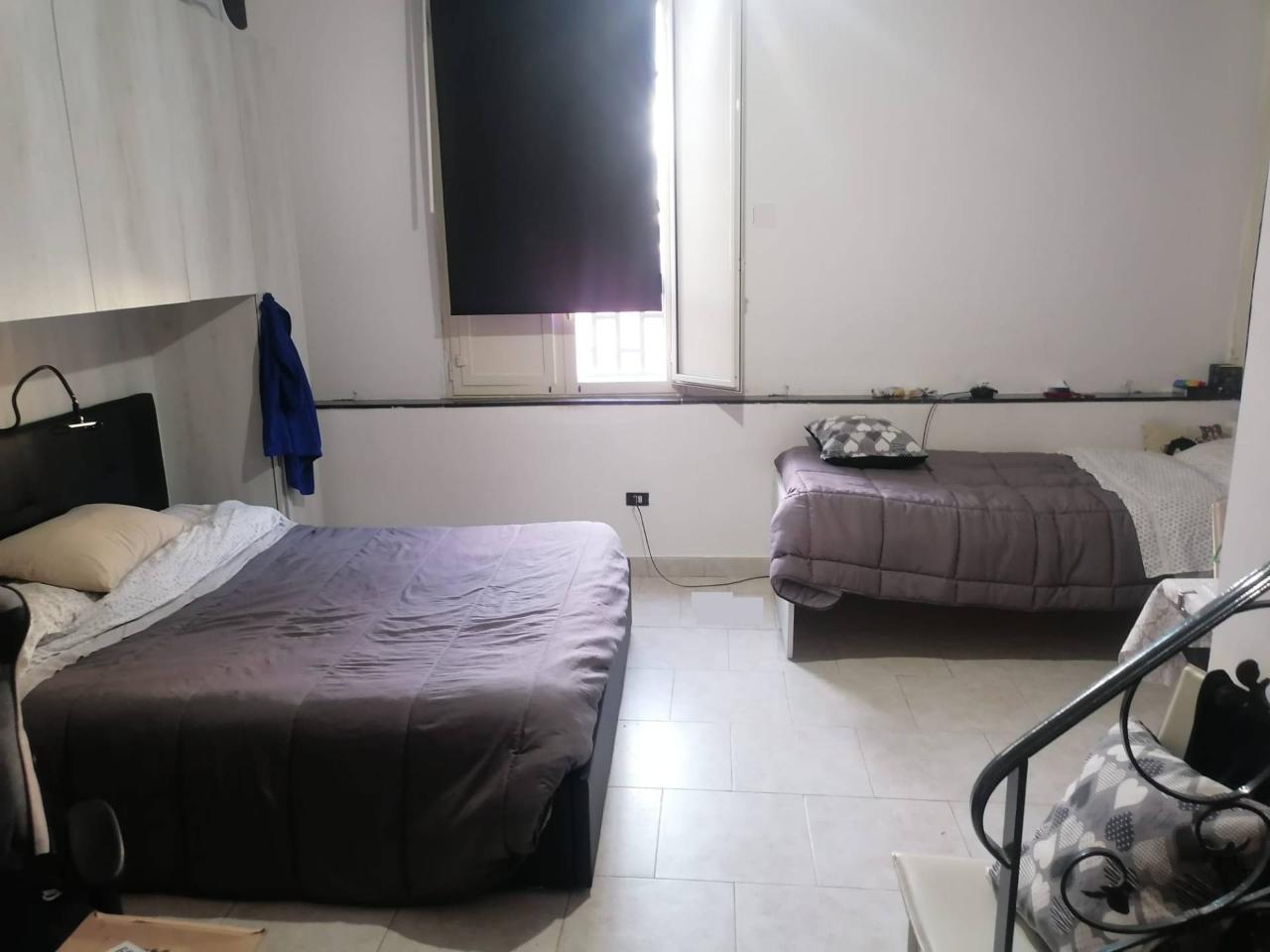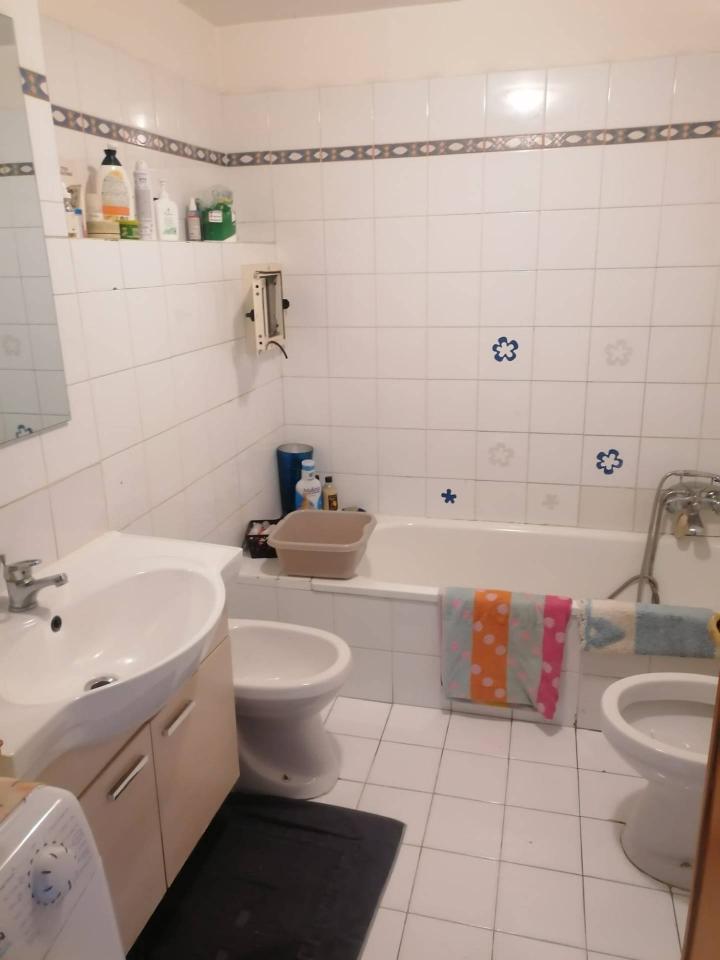Dimora Servizi Immobiliari
During these hours, consultants from this agency may not be available. Send a message to be contacted immediately.










155 m²
5 Rooms
2 Bathrooms
Detached house
150,000 €
Description
Proponiamo in vendita soluzione bifamiliare composta da due appartamenti, articolati su due livelli. Il primo dei due è composto da tre vani e accessori, con sottostante garage pertinenziale; il secondo è composto da ingresso in cucina-salone, bagno e tramite una scala interna si accede alla zona notte composta da due camere da letto. Al piano seminterrato box auto doppio di pertinenza. Gli appartamenti allo stato attuale risultano locati con rendita annua complessiva di 6.600,00€
Main information
Typology
Detached houseSurface
Rooms
5Bathrooms
2Floor
Ground floorCondition
To be refurbishedLift
NoExpenses and land registry
Contract
Sale
Price
150,000 €
Price for sqm
968 €/m2
Other characteristics
Building
Building floors
2
Property location
Near
Zones data
Trecase (NA) -
Average price of residential properties in Zone
The data shows the positioning of the property compared to the average prices in the area
The data shows the interest of users in the property compared to others in the area
€/m2
Very low Low Medium High Very high
{{ trendPricesByPlace.minPrice }} €/m2
{{ trendPricesByPlace.maxPrice }} €/m2
Insertion reference
Internal ref.
14645569External ref.
1845855Date of advertisement
19/03/2023Ref. Property
301
Switch to the heat pump with

Contact agency for information
The calculation tool shows, by way of example, the potential total cost of the financing based on the user's needs. For all the information concerning each product, please read the Information of Tranparency made available by the mediator. We remind you to always read the General Information on the Real Estate Credit and the other documents of Transparency offered to the consumers.