LA DIMORA IMMOBILIARE DI COLLA ANDREA
During these hours, consultants from this agency may not be available. Send a message to be contacted immediately.
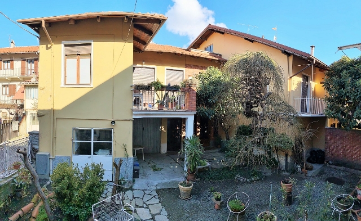
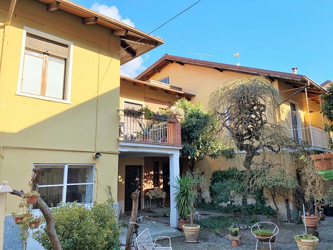
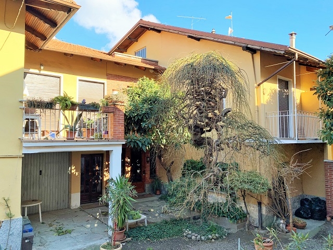
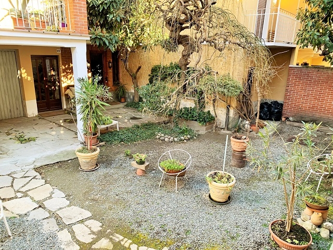
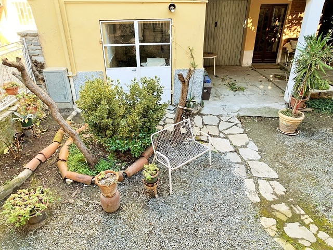
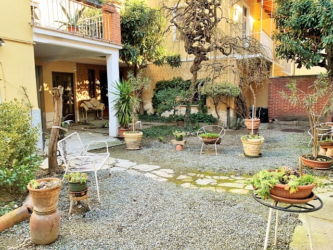
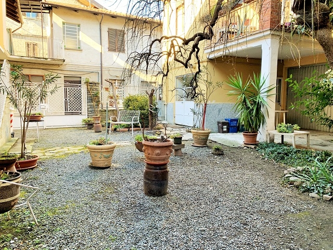
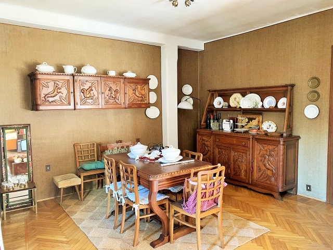
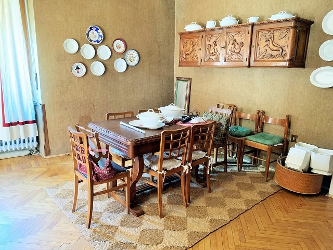
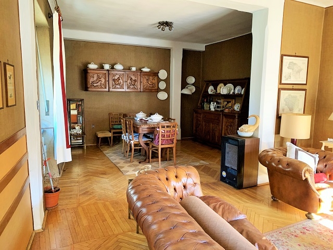
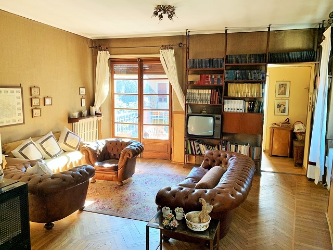
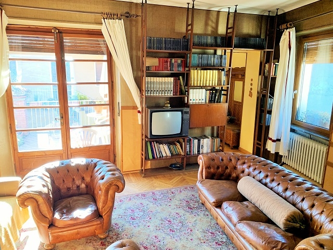
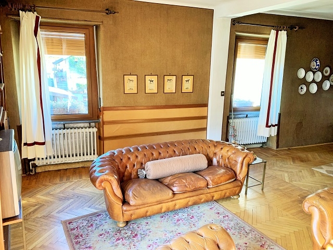
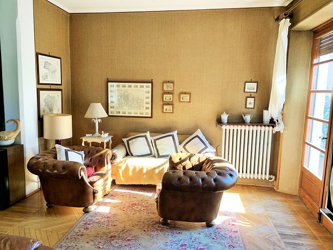
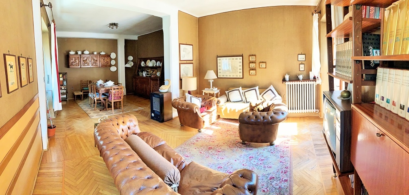
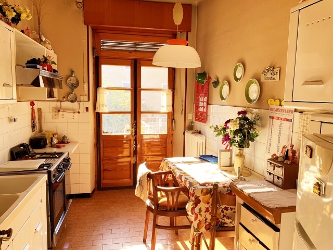
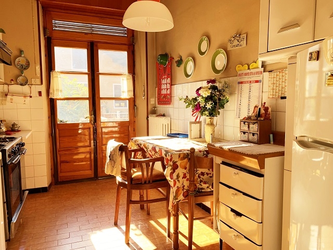
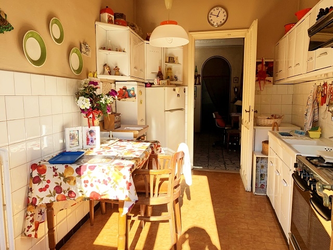
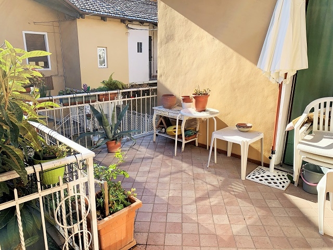
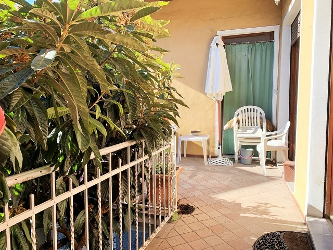
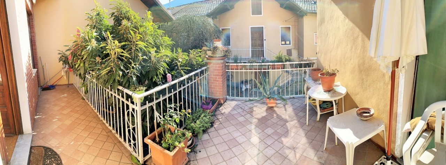
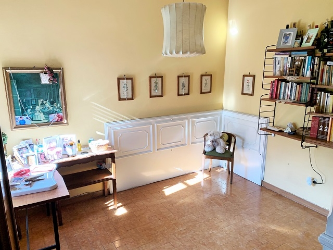
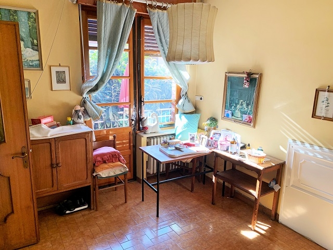
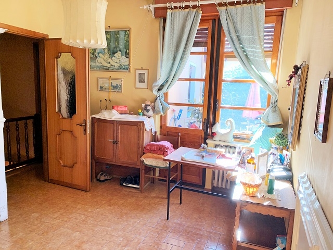
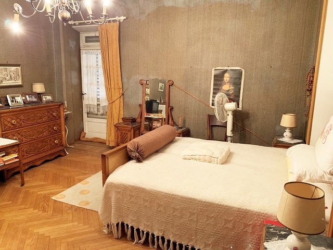
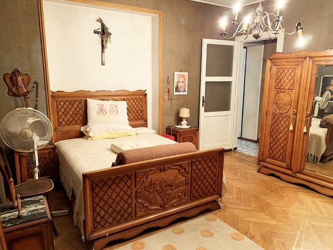
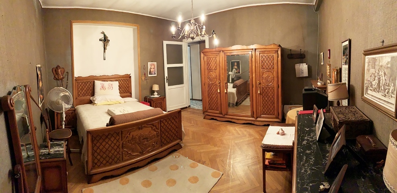
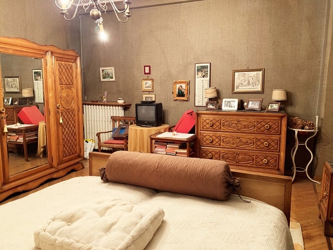
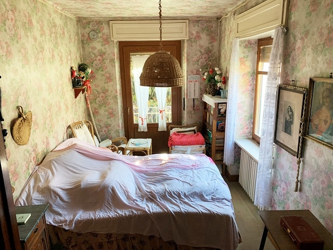
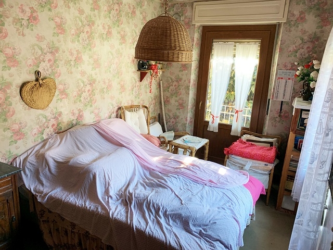
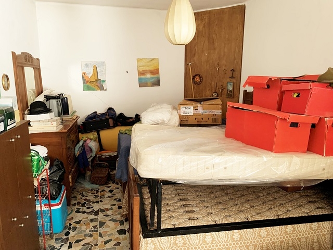
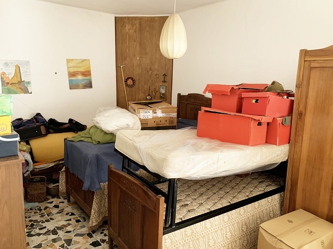
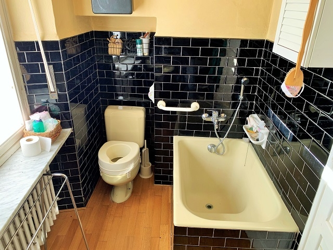
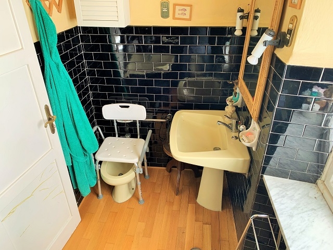
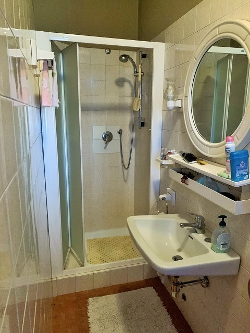
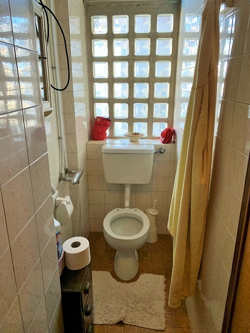
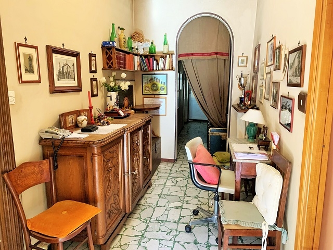
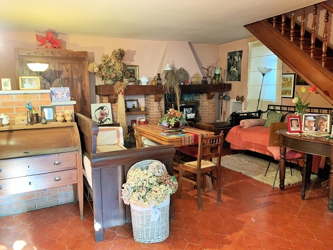
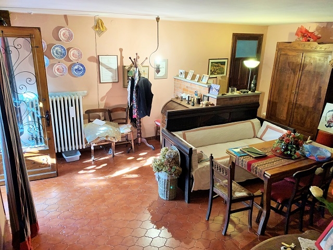


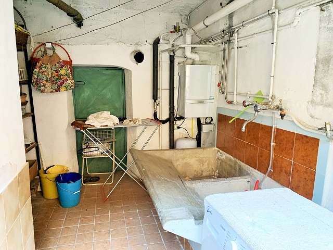
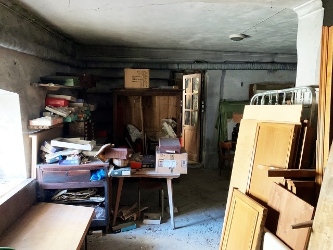
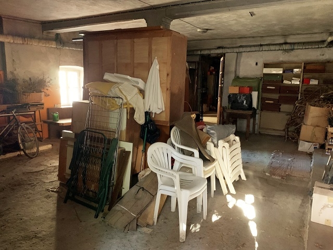

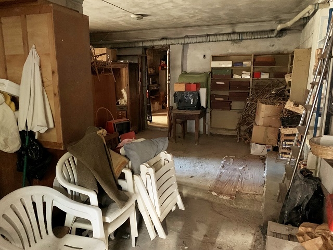
200 m²
7 Rooms
2 Bathrooms
Detached house
158,000 €
Description
Grande metratura per questa casa indipendente con terrazzo e box auto doppio, zona comoda ai servizi.
Nella zona centrale e comoda del paese, si propone in vendita casa indipendente su tre lati di ampia metratura, in buono stato di manutenzione generale. Dal cancello carraio si accede al cortile di proprietà che conduce ai vari locali del piano terra, tra cui l’ingresso attualmente utilizzato come tavernetta con camino a legna. Da una comoda scala interna in legno, si accede al piano primo (mq 145 circa) dove, a condurci nei vari locali, troviamo un ampio disimpegno; la zona giorno è composta da una cucina abitabile, con affaccio su un terrazzo esposto a sud, una sala da pranzo, un ampio salone e il bagno di servizio. La zona notte, suddivisa in due aree della casa, conta ben quattro camere da letto, di cui due matrimoniali e due singole, e il secondo bagno. Al piano terreno troviamo i vari locali accessori, tra cui un locale di sgombero, una cantina, una lavanderia e un box auto doppio, per un totale di mq 115 circa. L’immobile di predispone per diverse tipologie di nuclei famigliari, con la possibilità di utilizzare i vari locali, abitativi e non, nella maniera più opportuna senza snaturare la tipicità dell’immobile.
CLASSE ENERGETICA: F
PAVIMENTI: marmo, legno e ceramica
RIVESTIMENTI: ceramica
INFISSI: legno vetro singolo
BAGNI: buoni
FACCIATA: intonaco tinteggiato
TETTO: legno – marsigliesi
SOLETTE: c.a.
RISCALDAMENTO: gas metano autonomo – caldaia a condensazione
ACQUA: si
LUCE: si
GAS: si, metano
FOGNA: si
Main information
Typology
Detached houseSurface
Rooms
7Bathrooms
2Balconies
Terrace
Floor
Whole buildingCondition
HabitableLift
NoExpenses and land registry
Contract
Sale
Price
158,000 €
Commission percentage
3.0
Cadastral income
271.0
Price for sqm
790 €/m2
Energy and heating
Power
270.99 KWH/MQ2
Heating
Autonomous
Service
Other characteristics
Building
Building status
In good condition
Year of construction
1920
Building floors
2
Property location
Near
Zones data
Sant'Antonino Di Susa (TO) -
Average price of residential properties in Zone
The data shows the positioning of the property compared to the average prices in the area
The data shows the interest of users in the property compared to others in the area
€/m2
Very low Low Medium High Very high
{{ trendPricesByPlace.minPrice }} €/m2
{{ trendPricesByPlace.maxPrice }} €/m2
Insertion reference
Internal ref.
14513464External ref.
Date of advertisement
21/02/2023Ref. Property
SANT158
Switch to the heat pump with

Contact agency for information
The calculation tool shows, by way of example, the potential total cost of the financing based on the user's needs. For all the information concerning each product, please read the Information of Tranparency made available by the mediator. We remind you to always read the General Information on the Real Estate Credit and the other documents of Transparency offered to the consumers.