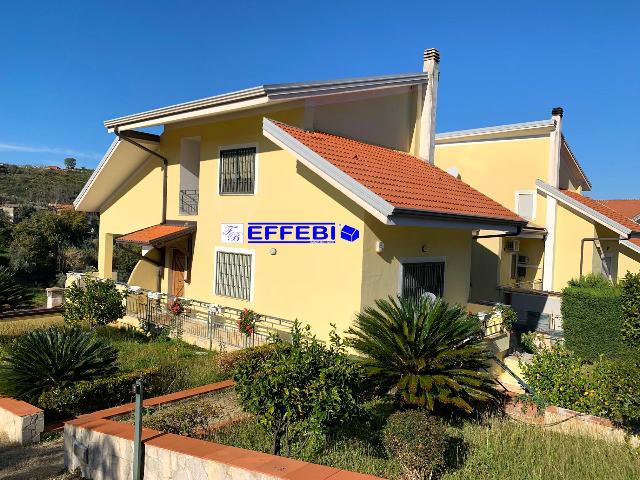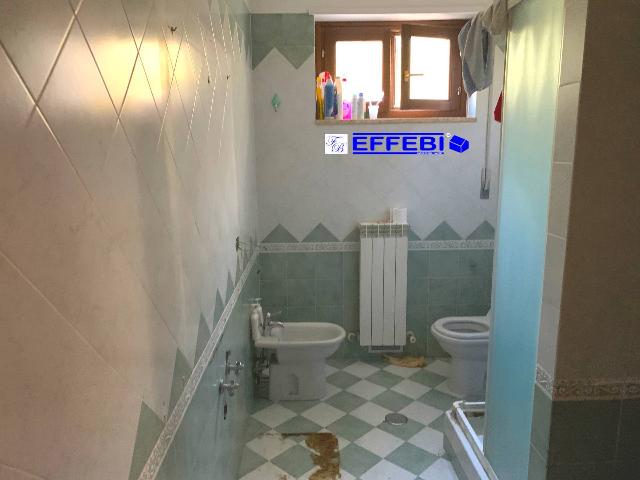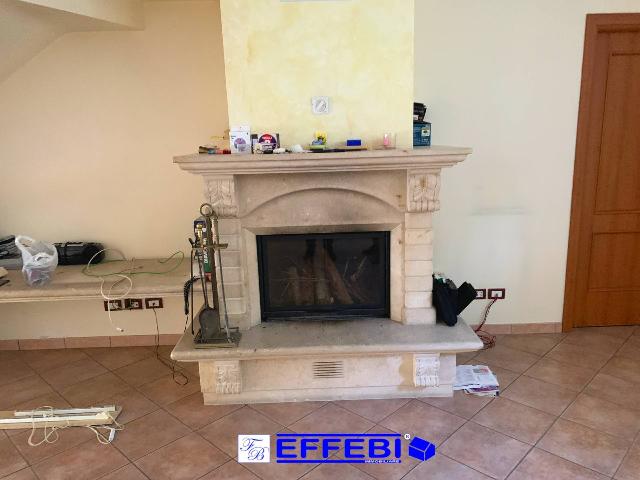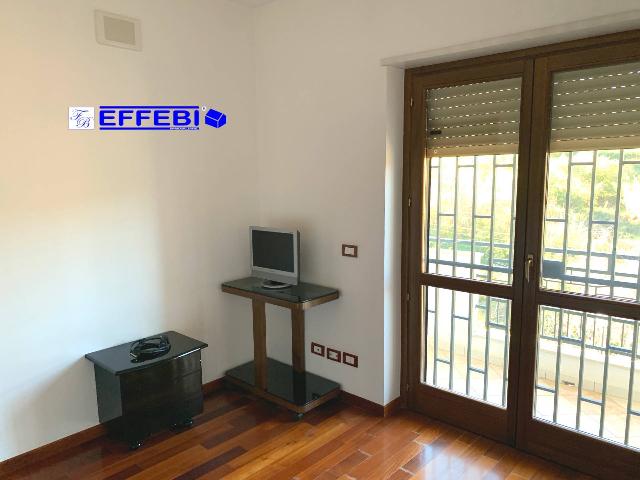Effebi Immobiliare
During these hours, consultants from this agency may not be available. Send a message to be contacted immediately.





















400 m²
10+ Rooms
4 Bathrooms
Mansion
390,000 €
Description
Questa villa bifamiliare con corte si trova in una zona residenziale tranquilla e silenziosa di Rende è precisamenti a Santo Agostino.Costruita nel 2000, si presenta in ottime condizioni ed è pronta per essere abitata.L'immobile si sviluppa su tre livelli, per un totale di 400 m², di cui 300 m² sono calpestabili.Al piano seminterrato ingresso su tavernetta, con caminetto,cucina abitabile,magazzino,bagno e locale tecnicoAl piano terra si trova un ampio soggiorno, con accesso diretto alla corte privata,tre camere e due bagni di cui uno in camera.Al piano superiore si trovano altre tre camere da letto di cui una con terrazzino e bagno.L'intera villa è dotata di impianto di riscaldamento autonomo a radiatori o pannelli radianti alimentati a metano, garantendo un ambiente caldo e confortevole durante i mesi invernali.Gli infissi e le finestre sono in PVC con vetro camera ,che garantiscono un'ottima isolamento termico e acustico.Inoltre, la villa è dotata di sistema di allarme per garantire la sicurezza dei suoi abitanti.La proprietà è libera al rogito.La sua esposizione est/ovest garantisce una buona illuminazione naturale durante tutto il giorno.Completano la proprietà un giardino privato, ideale per rilassarsi o organizzare pranzi e cene all'aperto, zona barbecue e un box auto singolo.Con una disposizione di 12 locali, di cui 8 camere da letto e 4 bagni, questa villa è perfetta per ospitare una grande famiglia o per chi desidera avere spazio extra per gli ospiti.Inoltre, grazie alla sua posizione strategica, è comoda a tutti i servizi e ai trasporti pubblici.Se stai cercando una villa spaziosa, ben tenuta e pronta per essere abitata, questa potrebbe essere la soluzione perfetta per te.Libera da subito Rif. VV084L50SS N.B. I dati contenuti in queste pagine e nelle immagini sono indicativi e non costituiscono presupposto contrattuale
Main information
Typology
MansionSurface
Rooms
More of 10Bathrooms
4Balconies
Terrace
Floor
Several floorsCondition
Good conditionsLift
NoExpenses and land registry
Contract
Sale
Price
390,000 €
Price for sqm
975 €/m2
Service
Other characteristics
Building
Year of construction
2000
Building floors
3
Property location
Near
Zones data
Rende (CS) -
Average price of residential properties in Zone
The data shows the positioning of the property compared to the average prices in the area
The data shows the interest of users in the property compared to others in the area
€/m2
Very low Low Medium High Very high
{{ trendPricesByPlace.minPrice }} €/m2
{{ trendPricesByPlace.maxPrice }} €/m2
Insertion reference
Internal ref.
14395693External ref.
4991406Date of advertisement
25/01/2023Ref. Property
VV084L50SS
Switch to the heat pump with

Contact agency for information
The calculation tool shows, by way of example, the potential total cost of the financing based on the user's needs. For all the information concerning each product, please read the Information of Tranparency made available by the mediator. We remind you to always read the General Information on the Real Estate Credit and the other documents of Transparency offered to the consumers.