LA MAISON IMMOBILIARE SRL
During these hours, consultants from this agency may not be available. Send a message to be contacted immediately.
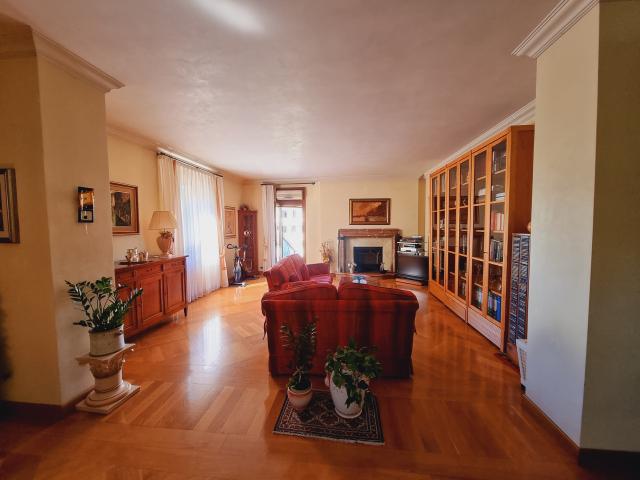





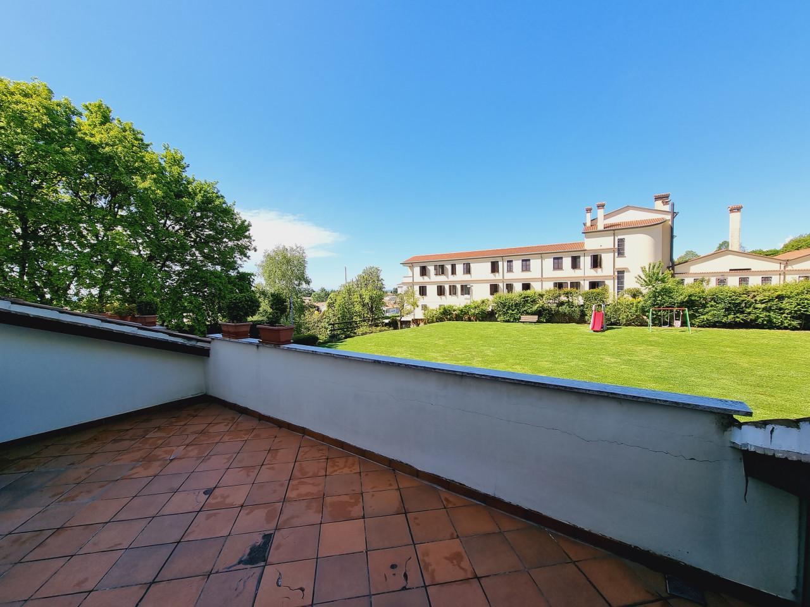


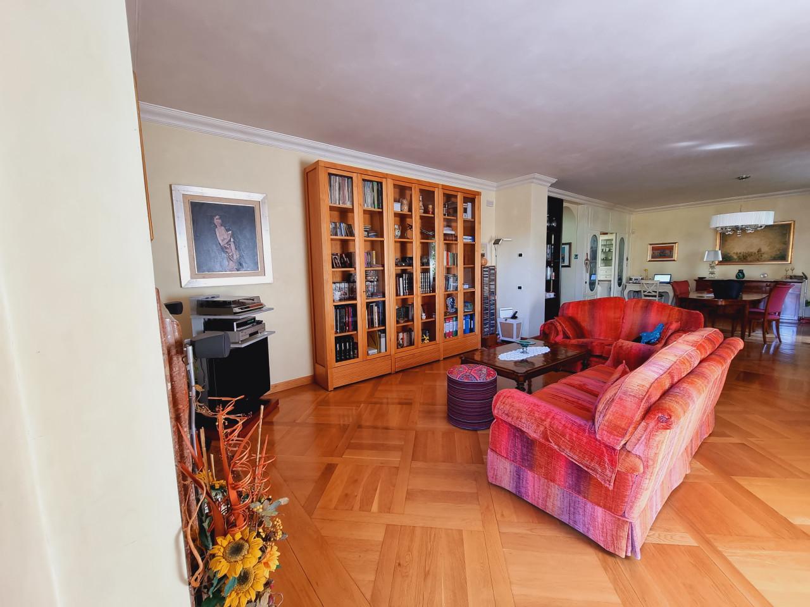
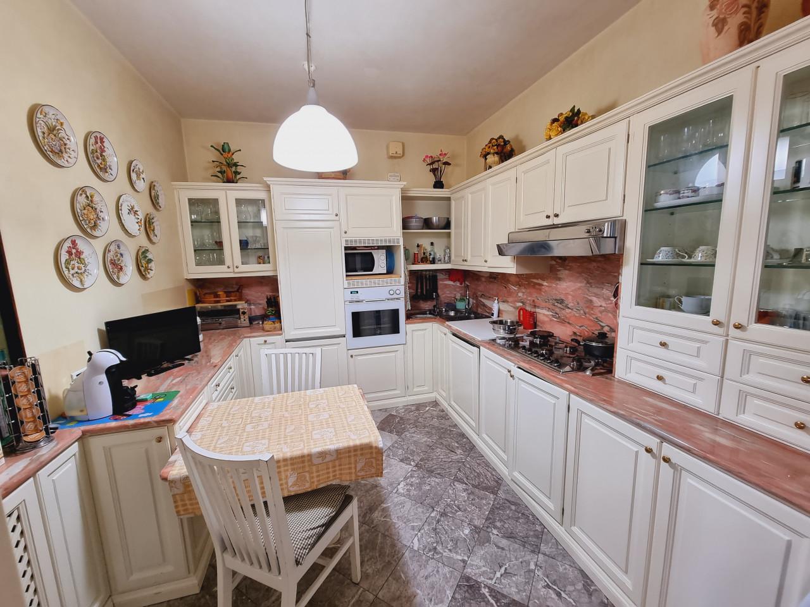


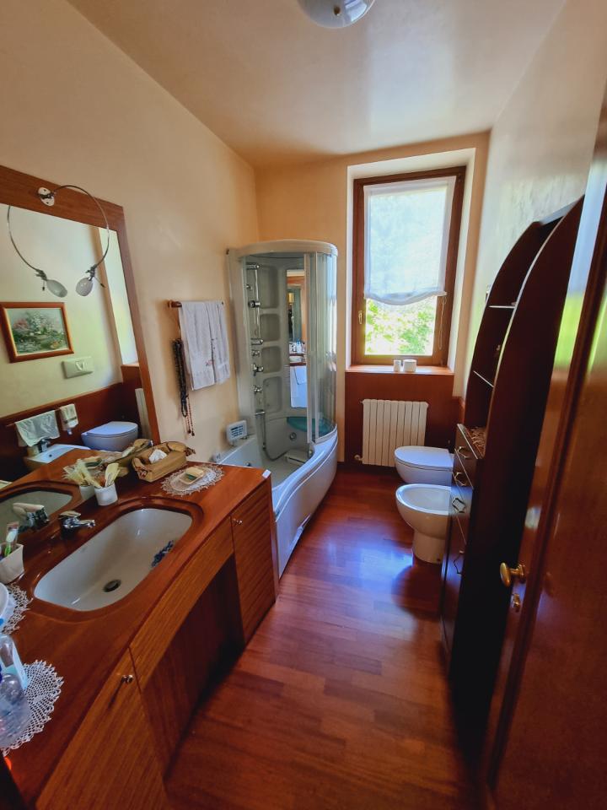

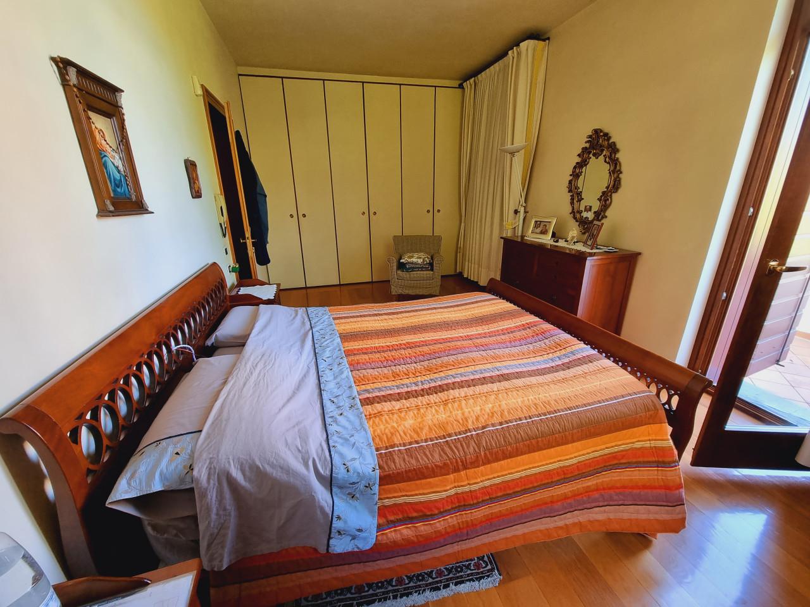
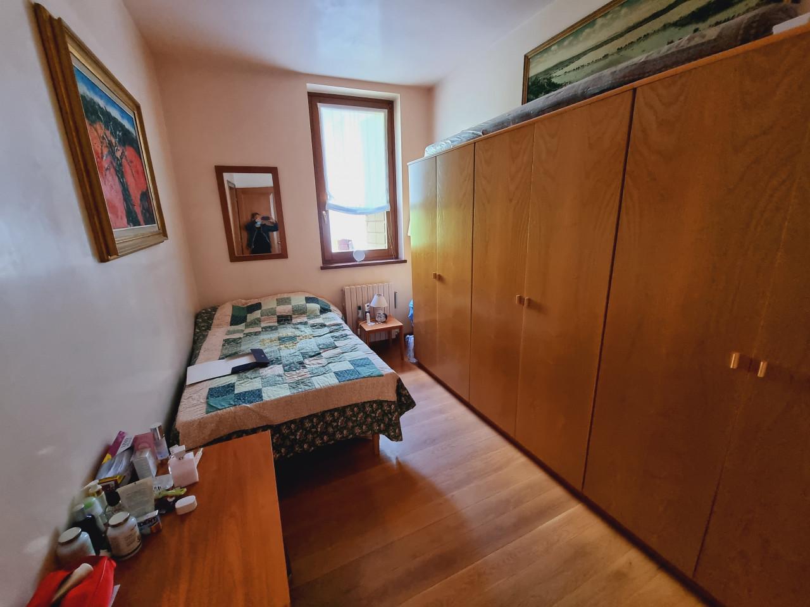
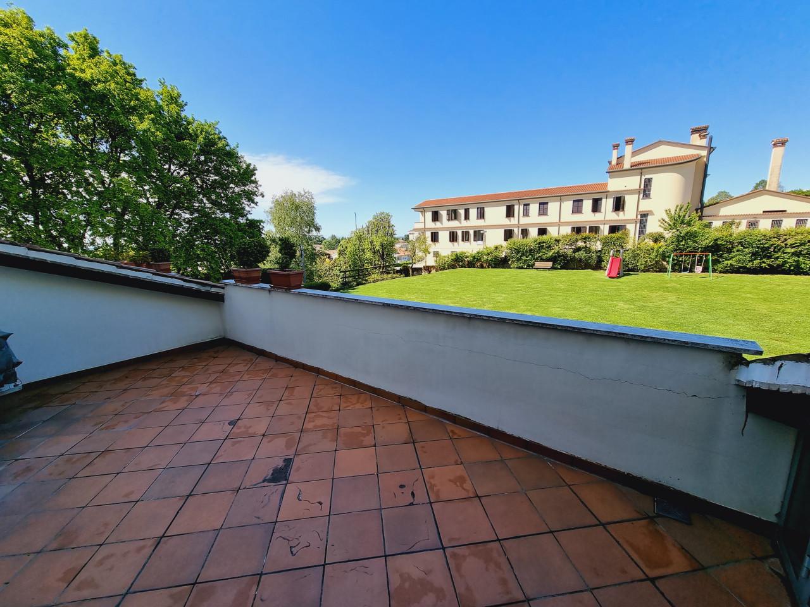
240 m²
5 Rooms
2 Bathrooms
Apartament
449,000 €
Description
In palazzo storico di grande pregio accuratamente restaurato vi presentiamo questo immobile unico nel suo genere.
Sito in contesto residenziale signorile, racchiuso in vasto parco privato perfettamente curato, l'appartamento si sviluppa al piano primo, con ottima esposizione, servito da un ascensore esclusivo ,che conduce direttamente all'interno dell'abitazione .
All'ingresso un comodo vestibolo che da accesso ad un doppio salone dove a farla da padrone è il caminetto originale del 1400, contornato da marmo rosa, qui troviamo oltre al grande living, che sfocia in uno dei due spaziosi terrazzi, la sala da pranzo. I due ambienti si fondono alla perfezione, creando un'atmosfera rilassante e confortevole grazie anche alla grande luce naturale che inonda gli spazi.
La cucina, abitabile, rimane separata, ed all'occorrenza nascosta da due porte scorrevoli finemente decorate con vetri stile art déco.
Percorrendo il corridoio si accede alla zona notte dove sono presenti due grandi camere ,ed una terza camera padronale servite da due bagni.
Ogni ambiente è rifinito con dettagli e materiali di grande qualità e di fine artigianato, dove si nota la mano dell'architetto Luciano Gemin, protégé dell' architetto Scarpa , nulla quindi ,è stato lasciato al caso.
A completare la proprietà due posti auto nell'interrato ed un ulteriore stanza ad uso magazzino o ripostiglio.
Un immobile che vi lascerà a bocca aperta ,dove la privacy e la tranquillità sono garantiti dall'esclusiva posizione che vi consente comunque di arrivare in centro in pochi minuti.
Main information
Typology
ApartamentSurface
Rooms
5Bathrooms
2Terrace
Floor
Underground floorCondition
Good conditionsLift
YesExpenses and land registry
Contract
Sale
Price
449,000 €
Price for sqm
1,871 €/m2
Energy and heating
Heating
Autonomous
Service
Other characteristics
Building
Year of construction
1100
Building floors
1
Security door
Yes
Property location
Near
Zones data
Montebelluna (TV) -
Average price of residential properties in Zone
The data shows the positioning of the property compared to the average prices in the area
The data shows the interest of users in the property compared to others in the area
€/m2
Very low Low Medium High Very high
{{ trendPricesByPlace.minPrice }} €/m2
{{ trendPricesByPlace.maxPrice }} €/m2
Insertion reference
Internal ref.
9997242External ref.
2562303Date of advertisement
08/05/2021Ref. Property
0150
Switch to the heat pump with

Contact agency for information
The calculation tool shows, by way of example, the potential total cost of the financing based on the user's needs. For all the information concerning each product, please read the Information of Tranparency made available by the mediator. We remind you to always read the General Information on the Real Estate Credit and the other documents of Transparency offered to the consumers.