Il Castello Immobiliare S.r.l.
During these hours, consultants from this agency may not be available. Send a message to be contacted immediately.
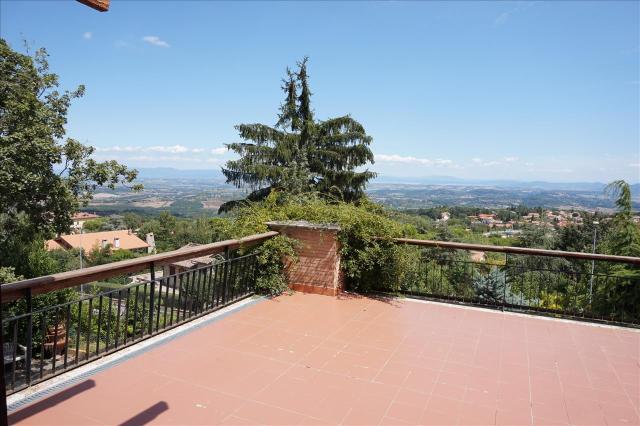


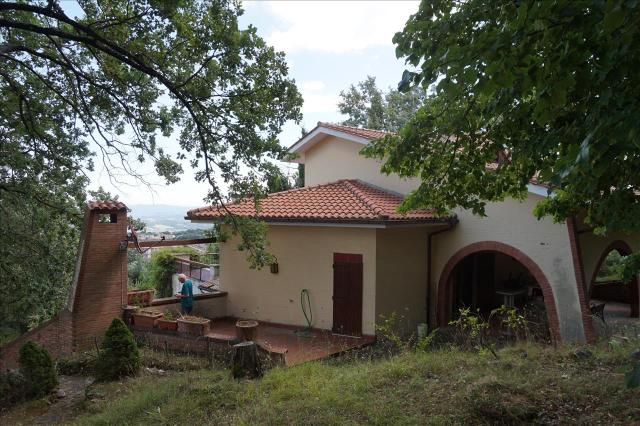


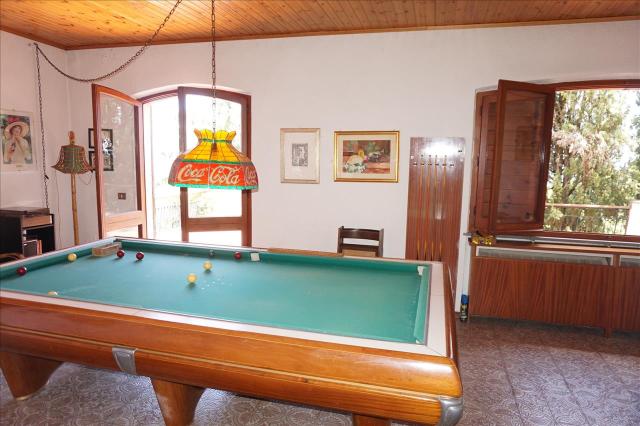





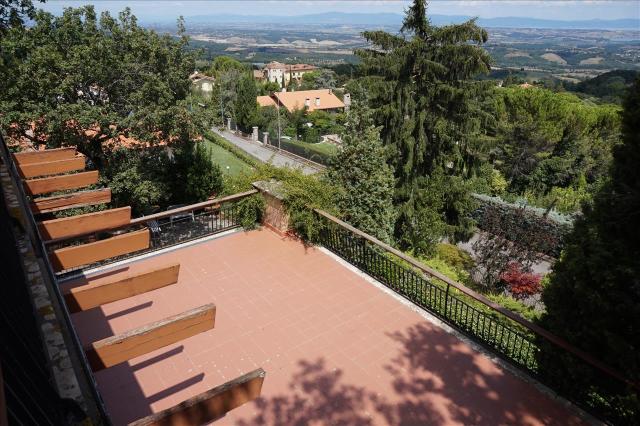



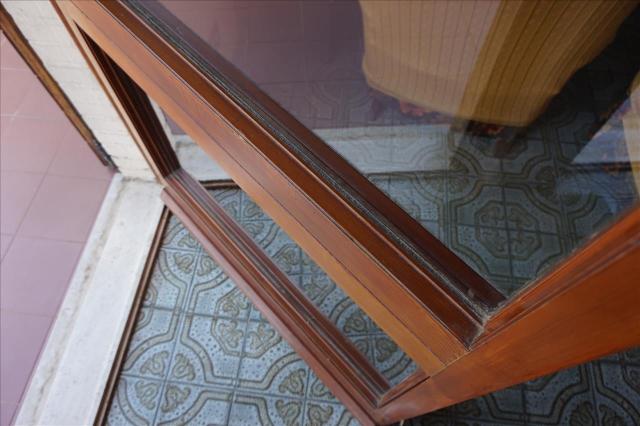













287 m²
9 Rooms
3 Bathrooms
Mansion
350,000 €
Description
SARTEANO (SI) SARTEANO (SI), alla quota di circa 600 m s.l.m. ed a 7 km dal casello autostradale A1 di Chiusi/Chianciano Terme, vendesi villa in bellissima posizione PANORAMICA su tutta la vallata. Esposizione prevalente a SUD/EST. La superficie della parte abitabile è di circa mq 287 mq, oltre a 2 portici di circa mq 40 complessivi, 3 terrazze panoramiche di circa mq 102, autorimessa di circa mq 26, cantina e legnaia per complessivi mq 26. La villa avendo vai ingressi (e doppio accesso carrabile, oltre ad uno pedonale) permette una facile divisione in due unità immobiliari indipendenti. Parco privato recintato di circa 1600 mq. Al piano seminterrato dispone di ingresso soggiorno/pranzo con camino, cucina, disimpegno con scala di accesso al piano superiore, due camere, bagno, ripostiglio, cantina, stireria, centrale termica, autorimessa, legnaia e forno a legna. Al piano terra con accesso sia esterno (da portico) che da scala interna, ampio soggiorno con biliardo, caminetto ed ampia terrazza panoramica, cucina, sala da pranzo, due camere con terrazza e bagno. Al piano primo (mansarda) con accesso da scala interna, salotto, con terrazza panoramica, camera, bagno e soffitta. L'immobile è stato costruito nel 1971 ed è stato ristrutturato parzialmente (incluso il tetto) nel 2008. L'immobile si presenta in buono stato di conservazione generale, è dotato di impianto di riscaldamento a metano. Gli infissi esterni sono in legno di abete di Douglas con vetro semplice (ma è possibile la sostituzione con vetro doppio). La pavimentazione delle zone a giorno sono in ceramica monocottura, mentre le camere sono in parquet. Richiesta Euro 350.000 trattabili. (Classe Energetica: G e IPE > 300 Kwh/m2anno). Rif. VL20.
Main information
Typology
MansionSurface
Rooms
9Bathrooms
3Terrace
Floor
Several floorsCondition
HabitableExpenses and land registry
Contract
Sale
Price
350,000 €
Price for sqm
1,220 €/m2
Service
Domestic appliance
Other characteristics
Building
Year of construction
1971
Building floors
3
Property location
Near
Zones data
Sarteano (SI) -
Average price of residential properties in Zone
The data shows the positioning of the property compared to the average prices in the area
The data shows the interest of users in the property compared to others in the area
€/m2
Very low Low Medium High Very high
{{ trendPricesByPlace.minPrice }} €/m2
{{ trendPricesByPlace.maxPrice }} €/m2
Insertion reference
Internal ref.
3715358External ref.
101000100Date of advertisement
13/09/2018Ref. Property
VL20
Switch to the heat pump with

Contact agency for information
The calculation tool shows, by way of example, the potential total cost of the financing based on the user's needs. For all the information concerning each product, please read the Information of Tranparency made available by the mediator. We remind you to always read the General Information on the Real Estate Credit and the other documents of Transparency offered to the consumers.