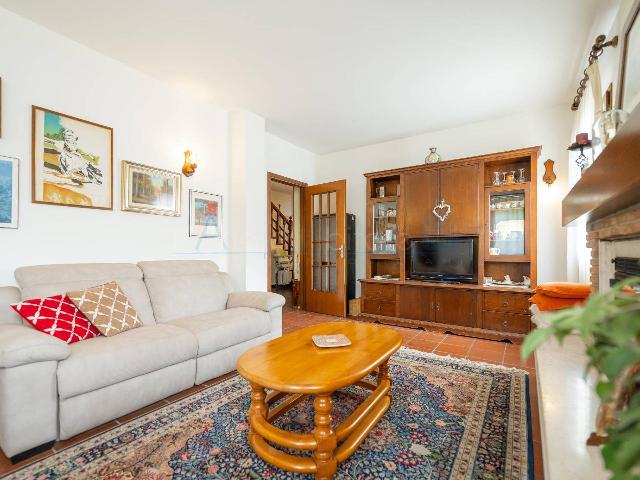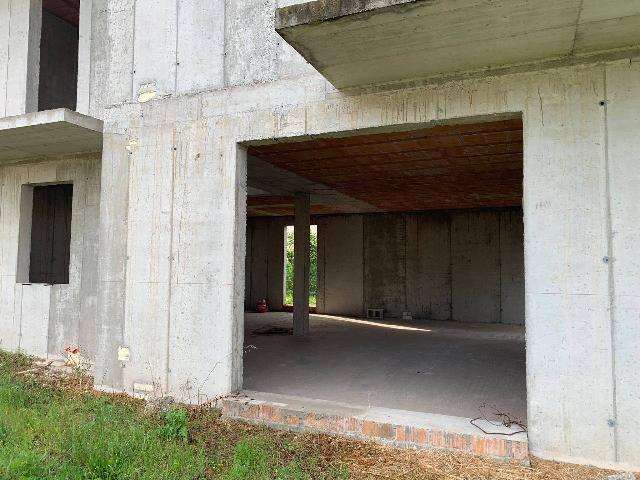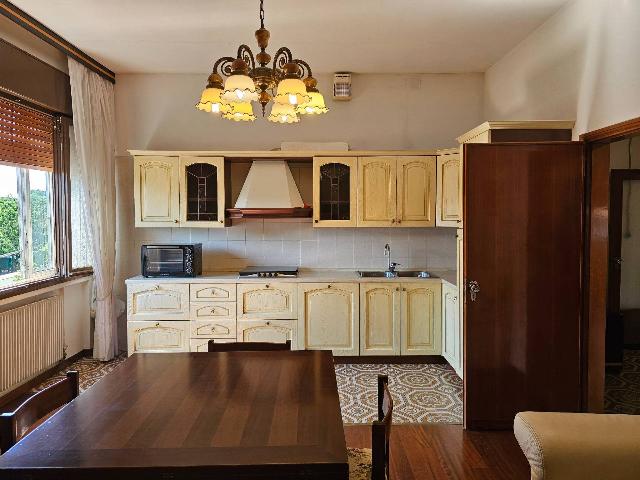Houzez
During these hours, consultants from this agency may not be available. Send a message to be contacted immediately.








151 m²
4 Rooms
1 Bathroom
Mansion
183,000 €
Description
Treviso - zona San Giuseppe in vendita porzione di bifamiliare sovrapposta.
L'immobile si trova al primo piano con l'ingresso indipendente tramite una scala esterna.
La casa è composta da ingresso, soggiorno, cucina separata abitabile, due camere (una matrimoniale e una singola), un disbrigo con l'accesso al terrazzo e un bagno con doccia e accesso al secondo terrazzo e tramite una scala interna si accede alla mansarda dove c'è la possibilità di creare uno studio oppure la terza camere e un secondo bagno.
La casa è stata ristrutturata nel 2000, sono stati rifatti gli impianti, il bagno, è stato rifatto il tetto ventilato e coibentato, gli infissi sono in legno con vetrocamera.
L'immobile è abitabile da subito.
Conclude la proprietà il posto auto coperto e il giardino in comune di 300 mq.
Main information
Typology
MansionSurface
Rooms
4Bathrooms
1Floor
Several floorsCondition
RefurbishedExpenses and land registry
Contract
Sale
Price
183,000 €
Price for sqm
1,212 €/m2
Energy and heating
Power
175 KWH/MQ2
Heating
Autonomous
Service
Other characteristics
Building
Year of construction
1960
Building floors
3
Property location
Near
Zones data
Treviso (TV) - San Giuseppe, Sant Angelo, Canizzano
Average price of residential properties in Zone
The data shows the positioning of the property compared to the average prices in the area
The data shows the interest of users in the property compared to others in the area
€/m2
Very low Low Medium High Very high
{{ trendPricesByPlace.minPrice }} €/m2
{{ trendPricesByPlace.maxPrice }} €/m2
Insertion reference
Internal ref.
19082311External ref.
Date of advertisement
03/10/2024
Switch to the heat pump with

Contact agency for information





The calculation tool shows, by way of example, the potential total cost of the financing based on the user's needs. For all the information concerning each product, please read the Information of Tranparency made available by the mediator. We remind you to always read the General Information on the Real Estate Credit and the other documents of Transparency offered to the consumers.