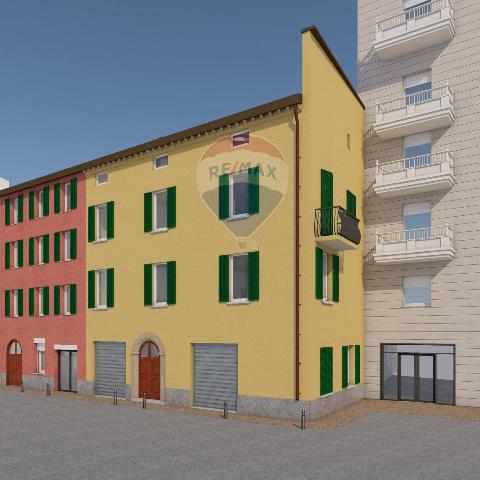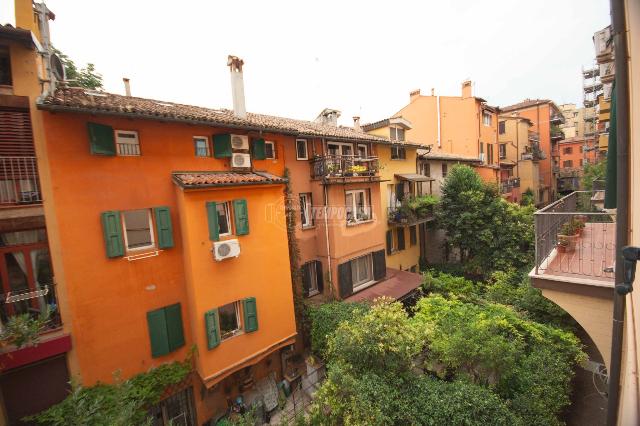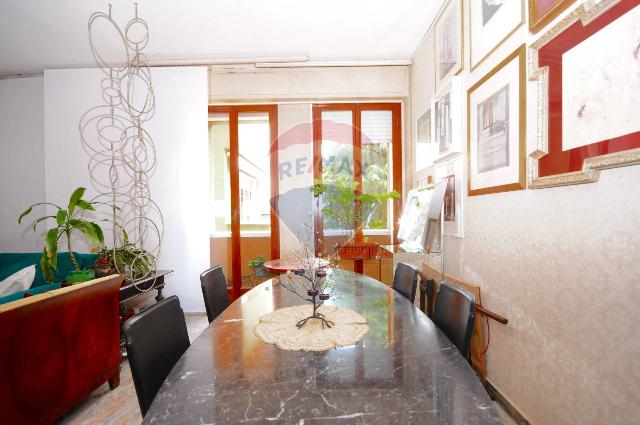IMMEDIA SNC
During these hours, consultants from this agency may not be available. Send a message to be contacted immediately.

















117 m²
4 Rooms
2 Bathrooms
4-room flat
560,000 €
Description
Via Dante - Ad.ze Piazza Trento e Trieste - Posto auto compreso nel prezzo - In palazzina anni '60 costituita da poche unità abitative, appartamento di mq. 117 commerciali in corso di totale ristrutturazione ( consegna entro giugno 2024 ), posto al 1° piano con ascensore e composto da: ingresso, ampio soggiorno con angolo cottura, 2 grandi camere, doppi servizi, lavanderia, 2 terrazzi/logge, cantina, giardino privato di mq. 80 collegato direttamente all'appartamento tramite scala esterna, un posto auto compreso nel prezzo, realizzato all'interno del giardino privato con predisposizione ricarica elettrica e, possibilità di acquistare un altro posto auto confinante , realizzato in area privata, ad € 35.000. Riscaldamento centralizzato a pavimento. Aria condizionata. Ottime finiture. I RENDERING SONO A SCOPO PURAMENTE INDICATIVO. Richiesta € 560.000 comprensivo di posto auto. Responsabile Fabio Petroselli cel.***
Main information
Typology
4-room flatSurface
Rooms
4Bathrooms
2Floor
Several floorsCondition
NewLift
YesExpenses and land registry
Contract
Sale
Price
560,000 €
Price for sqm
4,786 €/m2
Energy and heating
Power
175 KWH/MQ2
Heating
Centralized
Service
Other characteristics
Building
Year of construction
1960
Building floors
4
Property location
Near
Zones data
Bologna (BO) - Murri, Cirenaica, Sant Orsola Malpighi
Average price of residential properties in Zone
The data shows the positioning of the property compared to the average prices in the area
The data shows the interest of users in the property compared to others in the area
€/m2
Very low Low Medium High Very high
{{ trendPricesByPlace.minPrice }} €/m2
{{ trendPricesByPlace.maxPrice }} €/m2
Insertion reference
Internal ref.
18165799External ref.
Date of advertisement
09/09/2024
Switch to the heat pump with

Contact agency for information




The calculation tool shows, by way of example, the potential total cost of the financing based on the user's needs. For all the information concerning each product, please read the Information of Tranparency made available by the mediator. We remind you to always read the General Information on the Real Estate Credit and the other documents of Transparency offered to the consumers.