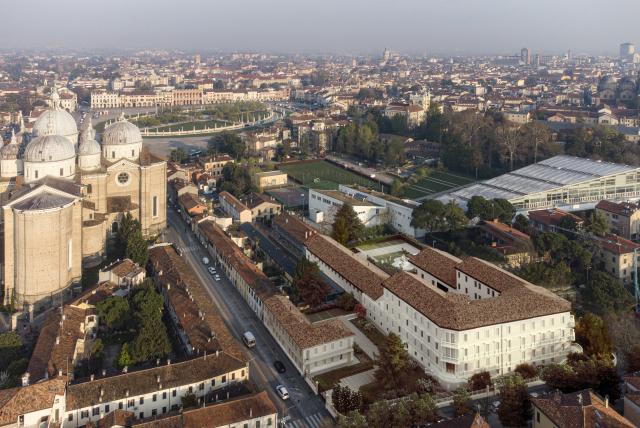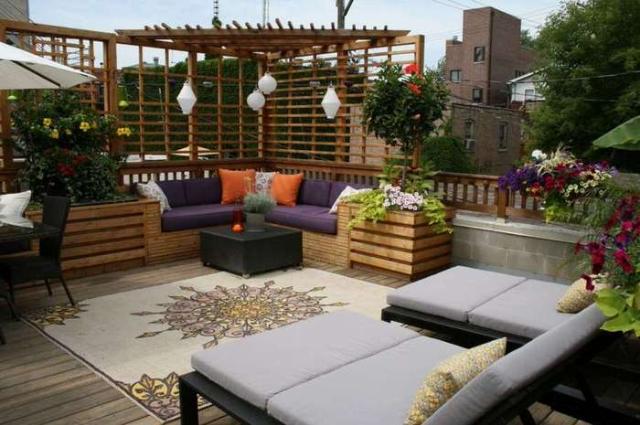Abitarenetwork Studio Immobiliare
During these hours, consultants from this agency may not be available. Send a message to be contacted immediately.























446 m²
9 Rooms
3 Bathrooms
Apartament
1,330,000 €
Description
Città Giardino - Si propone per la vendita una soluzione abitativa molto contemporanea, un luogo dalle atmosfere soft e dai toni caldi, in cui gli ambienti così come disposti creano un senso di comunità e di indipendenza assieme. La proprietà oggetto di vendita occupa tutto il piano della trifamiliare ed è attualmente divisa in due unità: la principale con due ampie zone conversazione le quali si alternano alla cucina che prende luce dalle grandi vetrate della casa. Un'ampia terrazza funge da collegamento con l'altro appartamento; molto gradevoli gli affacci del living su questo spazio estero che rappresenta un'ulteriore estensione della casa. Funzionale e ben disegnata le zone notte, in totale si contano 6 stanze da letto con relativi bagni di pertinenza. Molto interessante la zona al piano terra, impropriamente definita come cantina poiché per altezza dei soffitti e per dimensioni risulta essere uno spazio prezioso ed estremamente versatile nell'utilizzo. Completa la proprietà un garage di 46 mq.
Main information
Typology
ApartamentSurface
Rooms
9Bathrooms
3Floor
Several floorsCondition
RefurbishedLift
NoExpenses and land registry
Contract
Sale
Price
1,330,000 €
Price for sqm
2,982 €/m2
Energy and heating
Power
130.3 KWH/MQ2
Heating
Autonomous
Service
Other characteristics
Building
Building floors
2
Near
Zones data
Padova (PD) - Madonna Pellegrina, Sant Osvaldo, Santa Croce
Average price of residential properties in Zone
The data shows the positioning of the property compared to the average prices in the area
The data shows the interest of users in the property compared to others in the area
€/m2
Very low Low Medium High Very high
{{ trendPricesByPlace.minPrice }} €/m2
{{ trendPricesByPlace.maxPrice }} €/m2
Insertion reference
Internal ref.
17966346External ref.
Date of advertisement
29/08/2024
Switch to the heat pump with

Contact agency for information



The calculation tool shows, by way of example, the potential total cost of the financing based on the user's needs. For all the information concerning each product, please read the Information of Tranparency made available by the mediator. We remind you to always read the General Information on the Real Estate Credit and the other documents of Transparency offered to the consumers.