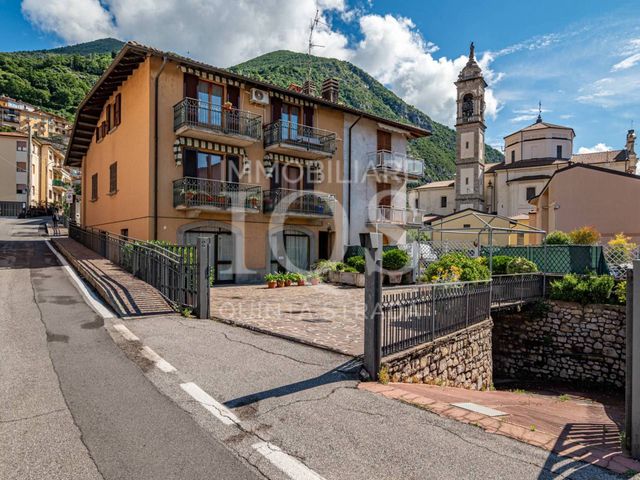Immobiliare Quinta Strada Srl
During these hours, consultants from this agency may not be available. Send a message to be contacted immediately.



































445 m²
8 Rooms
3 Bathrooms
Detached house
545,000 €
Description
Centralissimo al paese, situato nel cuore di Predore, proponiamo interessante porzione immobiliare libera terra cielo posizionata dietro al Comune, circondata dai principali servizi e con ottima vista lago. Soluzione disposta su tre piani collegati da scala interna dei quali ogni piano misura 120 mq con piano interrato di 170 mq; il tutto collegato da un appartamento trilocale al piano secondo, appartamento quadrilocale al piano primo, negozio al piano terra e locali accessori al piano interrato di circa 170 mq. Appartamenti ben tenuti ed entrambi abitabili, necessita invece di qualche intervento di migiloria il piano terra per poter essere utilizzato come negozio o bar, piano interrato molto grande , ideale come autorimesse e deposito. Soluzione interessante con possibilità di detrazioni fiscali per intervienti di ristrutturazione usufruibili su più unità abitative. Soluzione ideale come investimento immobiliare. Immobile da non perdere !!! Rif: Ondei ***
Main information
Typology
Detached houseSurface
Rooms
8Bathrooms
3Floor
Several floorsCondition
HabitableLift
NoExpenses and land registry
Contract
Sale
Price
545,000 €
Price for sqm
1,225 €/m2
Service
Building
Building floors
4
Property location
Near
Zones data
Predore (BG) -
Average price of residential properties in Zone
The data shows the positioning of the property compared to the average prices in the area
The data shows the interest of users in the property compared to others in the area
€/m2
Very low Low Medium High Very high
{{ trendPricesByPlace.minPrice }} €/m2
{{ trendPricesByPlace.maxPrice }} €/m2
Insertion reference
Internal ref.
17907201External ref.
Date of advertisement
22/08/2024
Switch to the heat pump with

Contact agency for information
The calculation tool shows, by way of example, the potential total cost of the financing based on the user's needs. For all the information concerning each product, please read the Information of Tranparency made available by the mediator. We remind you to always read the General Information on the Real Estate Credit and the other documents of Transparency offered to the consumers.