During these hours, consultants from this agency may not be available. Send a message to be contacted immediately.
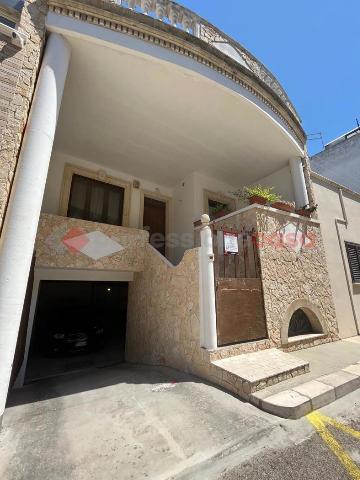
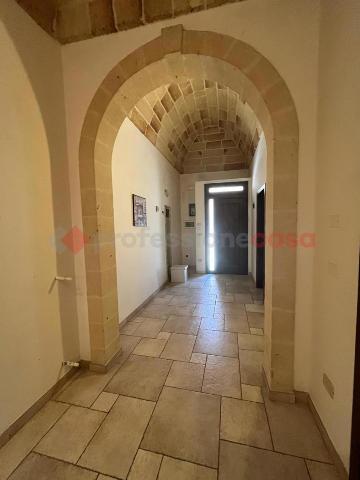

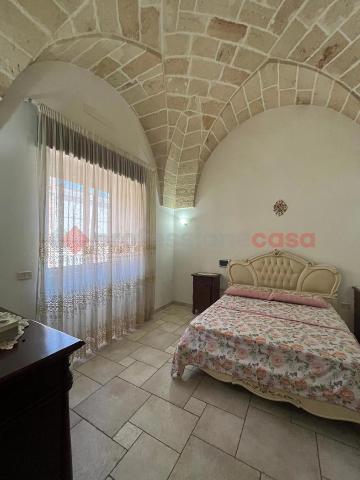
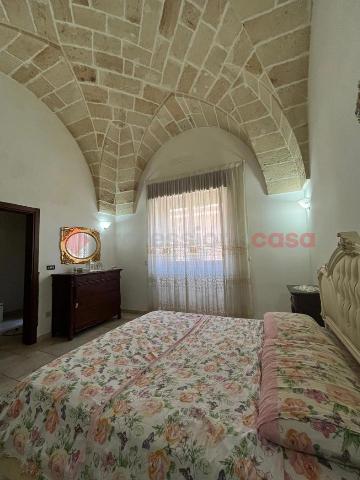
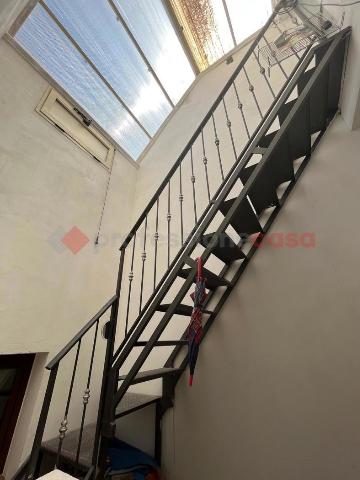








Detached house for sale, Via G. Oberdan 5, Sava
-
85 m²
-
3 Rooms
-
1 Bathroom
Detached house
129,000 €
Description
In posizione strategica posta vicino a chiese,scuole elementari medie e asili, supermercati, farmacie e vie principali del paese, proponiamo soluzione indipendente con cantina e garage.
L'immobile è caratterizzato da un doppio affaccio e da un doppio livello che tramite pochi gradini collega la zona giorno dalla zona notte.
La zona giorno posta su piano rialzato è composta da soggiorno-pranzo,cucinino con angolo cottura in muratura e bagno; mentre posta al piano terra vi è la zona notte caratterizzata dalla presenza di volte a faccia a vista dove vi sono le due camere da letto.
A completare la soluzione vi è un piccolo balconcino con accesso dal cucinino, un pozzo luce con delle scale che portano all'area solare di pertinenza, al garage e alla cantina da rifinire con volta a botte.
L'immobile è dotato di impianto d'allarme anti-intrusione con video-sorveglianza, predisposizione per impianto di riscaldamento in tutta la casa e anche in cantina.
Allaccio AQP ,no fogna, no metano.
Main information
Typology
Detached houseSurface
Rooms
3Bathrooms
1Condition
Good conditionsLift
NoExpenses and land registry
Contract
Sale
Price
129,000 €
Price for sqm
1,518 €/m2
Energy and heating
Power
9.73 KWH/MQ2
Heating
Autonomous
Other characteristics
Building
Building status
In very good condition
Property location
Near
- 513m Lidl
- 930m EuroSpar
Zones data
Sava (TA) -
Average price of residential properties in Zone
The data shows the positioning of the property compared to the average prices in the area
The data shows the interest of users in the property compared to others in the area
€/m2
Very low Low Medium High Very high
{{ trendPricesByPlace.minPrice }} €/m2
{{ trendPricesByPlace.maxPrice }} €/m2
Insertion reference
Internal ref.
17796193External ref.
1571899Date of advertisement
02/08/2024Ref. Property
0843Services for you
Increase the value of your home and save on bills
Switch to the heat pump with

Mortgage info
Contact agency for information
Similar properties
Related searches
The calculation tool shows, by way of example, the potential total cost of the financing based on the user's needs. For all the information concerning each product, please read the Information of Tranparency made available by the mediator. We remind you to always read the General Information on the Real Estate Credit and the other documents of Transparency offered to the consumers.
