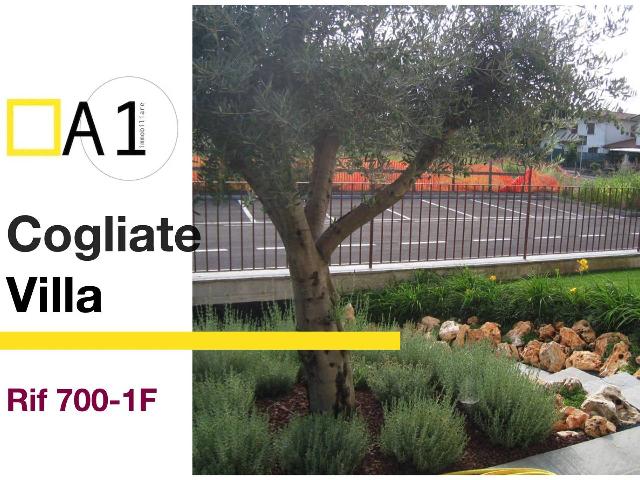A1 Immobiliare
During these hours, consultants from this agency may not be available. Send a message to be contacted immediately.

Ask the agency for more photos
155 m²
4 Rooms
3 Bathrooms
Mansion
430,000 €
Description
Cogliate (MB) geom simone Motta propone: Porzione di villa con accessi, pedonale e carraio indipendenti cosi composta:
PIANO TERRENO (mq 76,20 cca commerciali): ingresso sul porticato, soggiorno con cucina, camera da letto, bagno, giardino privato (mq 200,00 cca)
PIANO PRIMO (mq 79,82 cca commerciali): disimpegno, due camere, ripostigli e bagno;
PIANO SEMINTERRATO (mq 76,22 cca commerciali) ampia taverna con finestre fuori terra, disimpegno, vano ripostiglio, lavanderia, bagno e ingresso diretto nel vano box che ospita due auto.
facciata con rivestimento mattoni a vista, videocitofono che funge anche da interphono tra i vari piani, impianto di illuminazione integrata, impianto fotovoltaico Kw 4,5, camino etc...
RIFERIMENTO 700-1F
**TUTTE LE INFORMAZIONI E SCHEDA COMPLETA DELL'IMMOBILE PRESSO I NS UFFICI**
CHIAMA SUBITO SENZA IMPEGNO
Classe Energetica: G
Main information
Typology
MansionSurface
Rooms
4Bathrooms
3Floor
Several floorsCondition
RefurbishedLift
NoExpenses and land registry
Contract
Sale
Price
430,000 €
Price for sqm
2,774 €/m2
Energy and heating
Heating
Autonomous
Service
Near
Zones data
Cogliate (MB) -
Average price of residential properties in Zone
The data shows the positioning of the property compared to the average prices in the area
The data shows the interest of users in the property compared to others in the area
€/m2
Very low Low Medium High Very high
{{ trendPricesByPlace.minPrice }} €/m2
{{ trendPricesByPlace.maxPrice }} €/m2
Insertion reference
Internal ref.
17783434External ref.
Date of advertisement
01/08/2024
Switch to the heat pump with

Contact agency for information
The calculation tool shows, by way of example, the potential total cost of the financing based on the user's needs. For all the information concerning each product, please read the Information of Tranparency made available by the mediator. We remind you to always read the General Information on the Real Estate Credit and the other documents of Transparency offered to the consumers.