Nicola Montanari DOTTOR HOUSE
During these hours, consultants from this agency may not be available. Send a message to be contacted immediately.
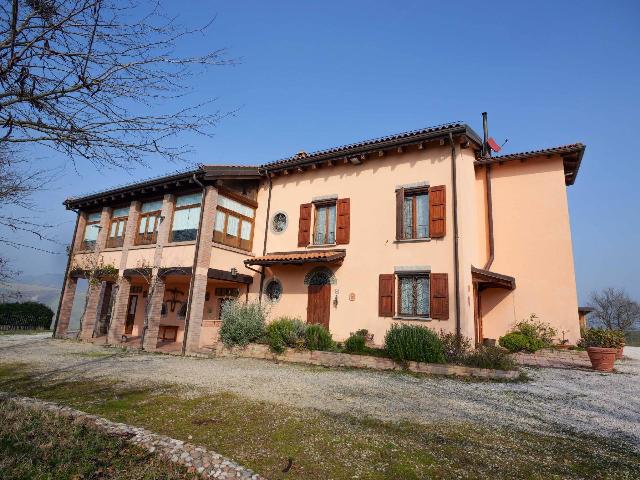
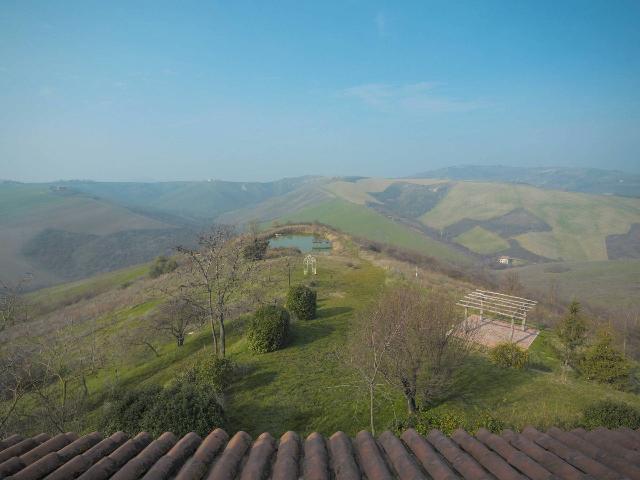





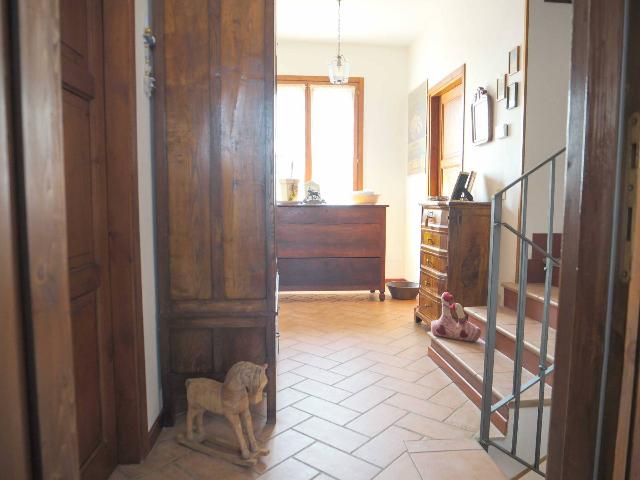


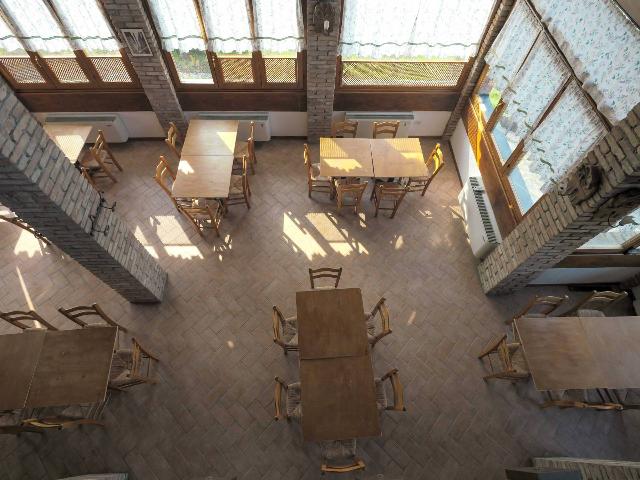




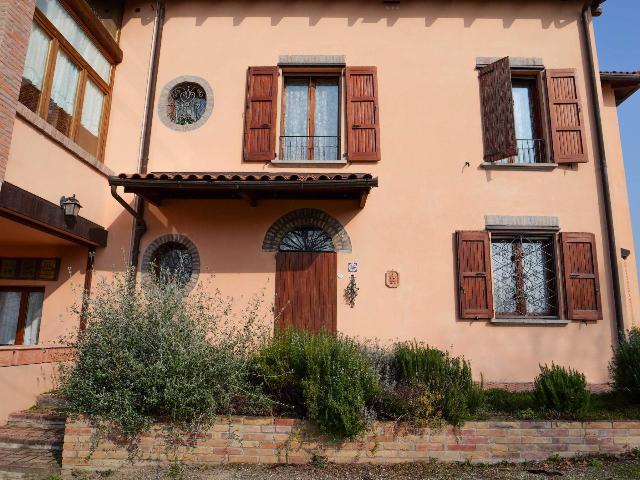



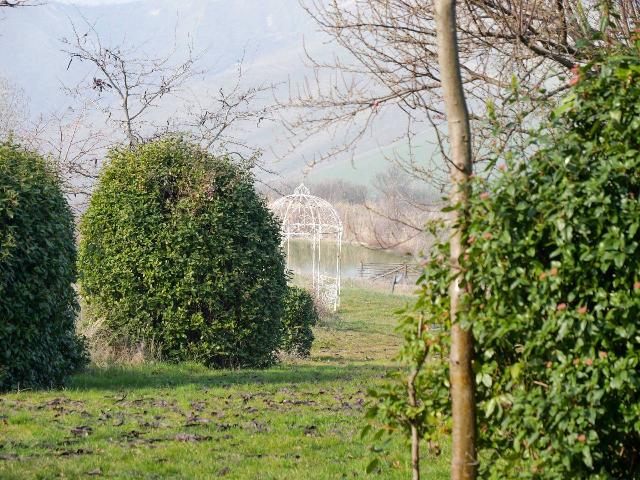






673 m²
10+ Rooms
3 Bathrooms
Country house or cottage
960,000 €
Description
Vendesi angolo di paradiso, sito a soli 10 km da Bologna - via Toscana (15 minuti in auto) e 10 km da San Lazzaro - Via Bellaria (13 minuti in auto)
L’Agriturismo Cà Querciabuca, rinomato in tutta la Provincia, è situato in Via Tagliacane 3 nel Comune di Pianoro e si posiziona su una fantastica altura che lo rende come un faraglione con vista panoramica a 360 gradi sulla bellissima collina bolognese.
L’accesso alla struttura avviene tramite una comodissima strada privata e asfaltata, tutte le strade pubbliche di accesso alla proprietà sono asfaltate e in perfette condizioni, agevoli in qualunque periodo dell’anno.
La struttura è dotata di un ampio parcheggio privato per una trentina di auto e circa 3 ettari di terreno verdeggiante, che comprende un laghetto, delle arnie, ricovero per animali e possibilità di realizzare una piscina.
Il casale è composto dalla villa privata disposta su tre livelli: con due ingressi indipendenti al piano terra troviamo soggiorno, cucina abitabile, camera e bagno; una comoda scala in muratura conduce al piano primo dove troviamo altre 3 camere e due bagni, si prosegue nel sottotetto con altri 65 mq circa per un totale di 212 mq circa
L’agriturismo adiacente invece si compone al piano terra di salone pranzo, cucina professionale attrezzata, vari bagni e ripostigli per un totale di 167 mq circa oltre a 200 mq di terrazza appena verandata con tendoni elettrici chiusi anche lateralmente (riscaldati e raffrescati). Al primo piano troviamo le 3 camere e i 3 bagni per l’attività di bed e breakfast oltre alla seconda sala pasti per mq 211 circa, più 50 mq di soppalco per un totale di oltre 400 mq
I coperti realizzabili all’interno della struttura sono oltre 200.
17 kw di pannelli fotovoltaici sul tetto, tetto ventilato rifatto nel 2016, costruzione del 1998, collegamento al gas metano (no bombolone), APE B, impianti a norma. LIBERO A ROGITO
DISPONIBILE ANCHE IN LOCAZIONE PER EVENTI (MATRIMONI, CRESIME, COMUNIONI, LAUREE, COMPLEANNI, ecc) SCONTO DOTTOR HOUSE 10%!
Main information
Typology
Country house or cottageSurface
Rooms
More of 10Bathrooms
3Balconies
Terrace
Floor
Several floorsCondition
RefurbishedLift
NoExpenses and land registry
Contract
Sale
Price
960,000 €
Price for sqm
1,426 €/m2
Energy and heating
Power
423.81 KWH/MQ2
Heating
Autonomous
Service
Other characteristics
Building
Year of construction
1997
Building floors
3
Property location
Near
Zones data
Pianoro (BO) -
Average price of residential properties in Zone
The data shows the positioning of the property compared to the average prices in the area
The data shows the interest of users in the property compared to others in the area
€/m2
Very low Low Medium High Very high
{{ trendPricesByPlace.minPrice }} €/m2
{{ trendPricesByPlace.maxPrice }} €/m2
Insertion reference
Internal ref.
17659883External ref.
Date of advertisement
23/07/2024
Switch to the heat pump with

Contact agency for information
The calculation tool shows, by way of example, the potential total cost of the financing based on the user's needs. For all the information concerning each product, please read the Information of Tranparency made available by the mediator. We remind you to always read the General Information on the Real Estate Credit and the other documents of Transparency offered to the consumers.