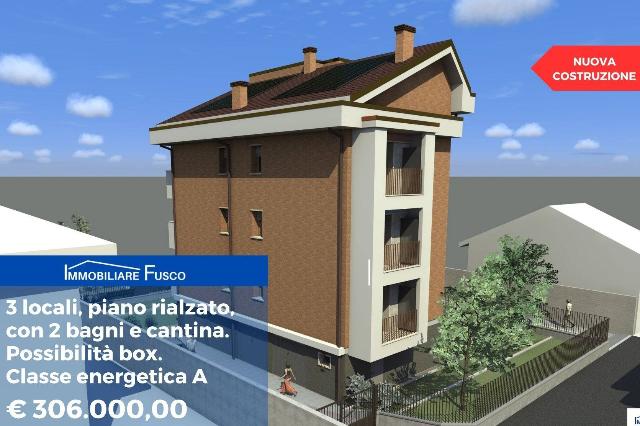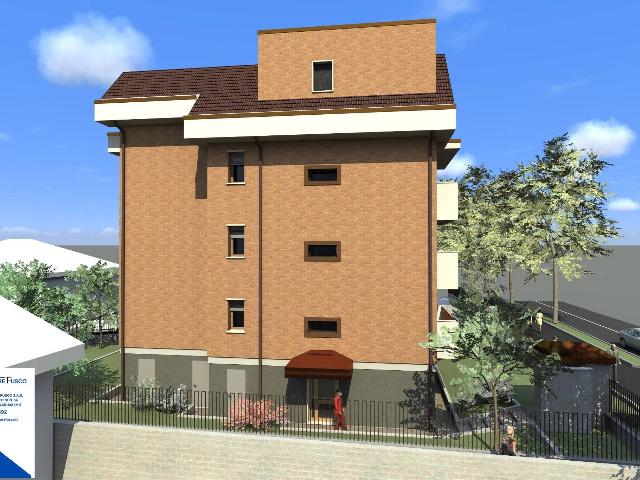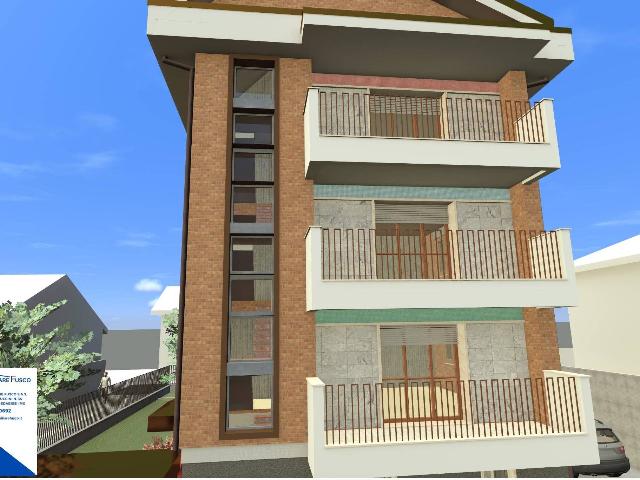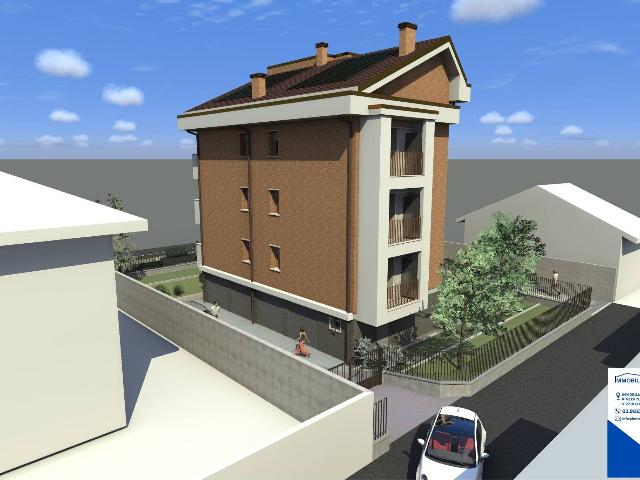IMMOBILIARE FUSCO SAS
During these hours, consultants from this agency may not be available. Send a message to be contacted immediately.










102 m²
3 Rooms
2 Bathrooms
3-room flat
306,000 €
Description
Se stai cercando la tua oasi di tranquillità a due passi da Via Dezza, abbiamo la soluzione perfetta per te! In Via Cesare Battisti, presto prenderà forma una piccola palazzina con soli tre appartamenti esclusivi, uno per piano, garantendo privacy e spazi unici.
Ultima Disponibilità:
- piano rialzato: 3 locali con doppi servizi e cantina. € 306.000,00
Possibilità a parte di acquisto box.
Caratteristiche principali:
- Solo tre unità abitative per piano, libere su tutti e quattro i lati, per un'esperienza di vita senza pari.
- Giardino condominiale con irrigazione automatica
- Ascensore condominiale per un accesso comodo e veloce a ogni piano.
Gli Appartamenti:
- Tre locali con parete cottura per massima flessibilità.
- Doppi servizi finestrati per il massimo comfort.
- Due balconi per godere di splendide vedute e respirare aria fresca.
- Cantina abbinata a ogni appartamento, con la possibilità di acquistare un box.
Raffinatezza e Sostenibilità:
- Rifinitura in mattoni faccia a vista per un tocco di eleganza.
- Pannelli fotovoltaici a supporto delle parti comuni, riducendo l'impatto ambientale.
- Riscaldamento autonomo con caldaia a condensazione e pompa di calore per un ambiente sempre confortevole.
- Ventilconvettore (fan coil) per regolare sia l'aria calda che fredda.
- Pavimentazione in ceramica monocottura nella zona giorno e parquet nella zona notte.
Classe Energetica A:
- Massima efficienza energetica per una casa sostenibile e eco-friendly.
Tempistica:
- Ultimazione lavori programmata per dicembre 2025.
Per ulteriori informazioni e per scoprire tutte le caratteristiche di questa incredibile opportunità abitativa, contattaci e fissa un appuntamento nel nostro ufficio. La tua nuova casa ti aspetta a Via Cesare Battisti: un luogo che riflette il tuo stile di vita unico e distintivo. Contattaci ora e inizia il tuo viaggio verso la casa dei tuoi sogni!
Main information
Typology
3-room flatSurface
Rooms
3Bathrooms
2Balconies
Floor
Raised floorCondition
NewLift
YesExpenses and land registry
Contract
Sale
Price
306,000 €
Price for sqm
3,000 €/m2
Energy and heating
Power
175 KWH/MQ2
Heating
Autonomous
Other characteristics
Building
Year of construction
2025
Building floors
2
Property location
Near
Zones data
Melegnano (MI) -
Average price of residential properties in Zone
The data shows the positioning of the property compared to the average prices in the area
The data shows the interest of users in the property compared to others in the area
€/m2
Very low Low Medium High Very high
{{ trendPricesByPlace.minPrice }} €/m2
{{ trendPricesByPlace.maxPrice }} €/m2
Insertion reference
Internal ref.
17570936External ref.
Date of advertisement
16/07/2024
Switch to the heat pump with

Contact agency for information
The calculation tool shows, by way of example, the potential total cost of the financing based on the user's needs. For all the information concerning each product, please read the Information of Tranparency made available by the mediator. We remind you to always read the General Information on the Real Estate Credit and the other documents of Transparency offered to the consumers.