Studio 3 Immobiliare
During these hours, consultants from this agency may not be available. Send a message to be contacted immediately.
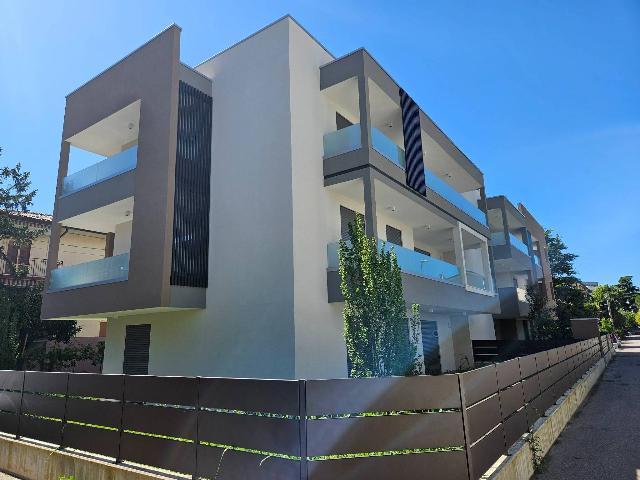

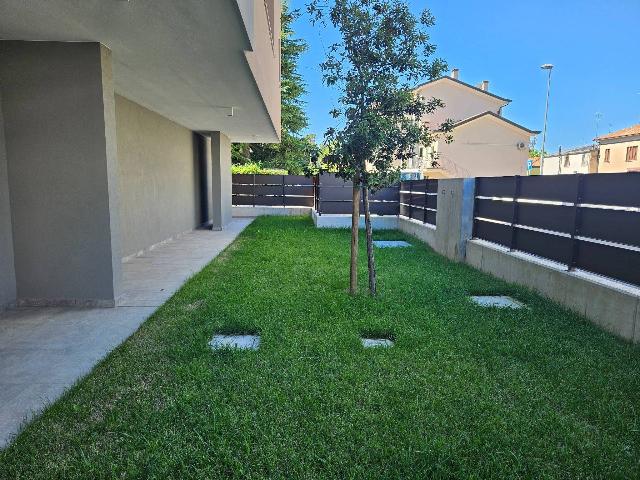

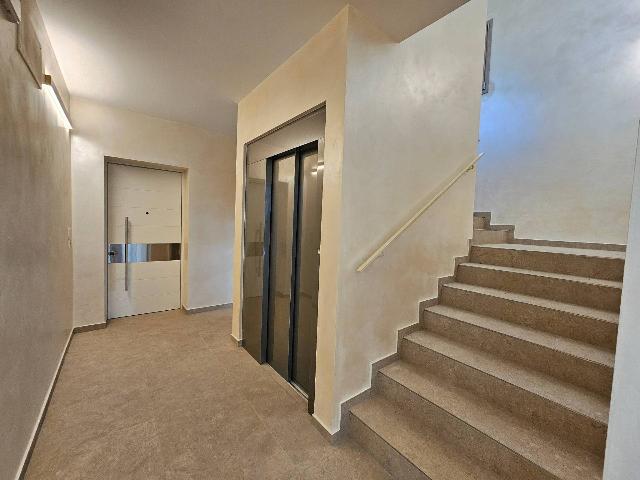

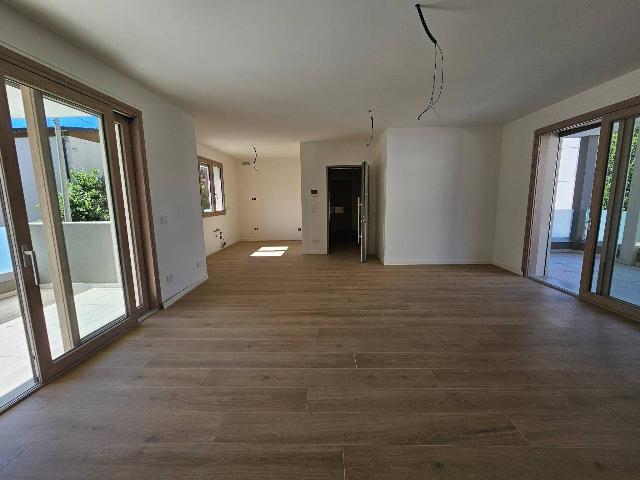


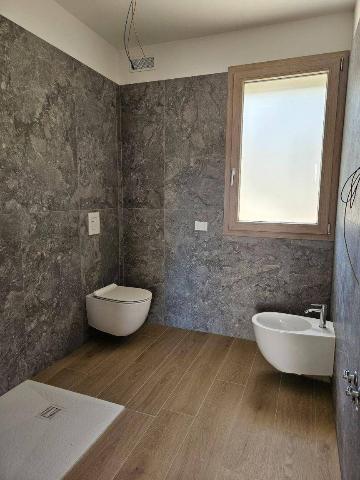
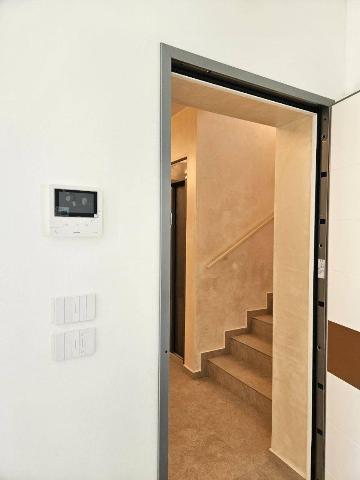

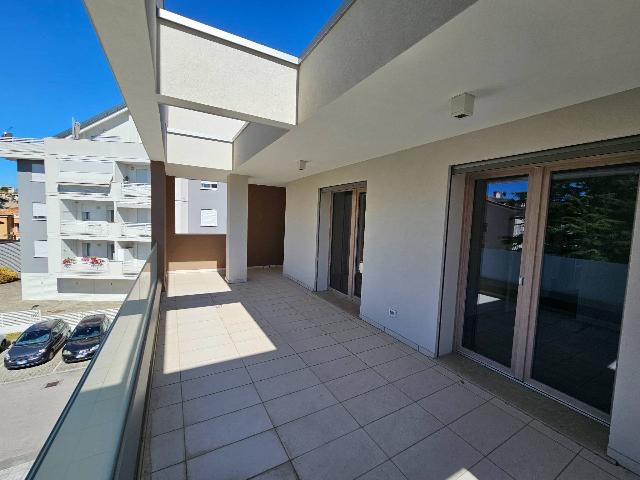
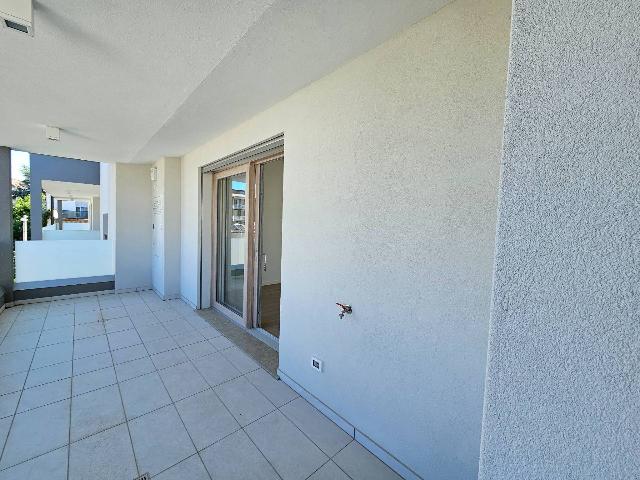
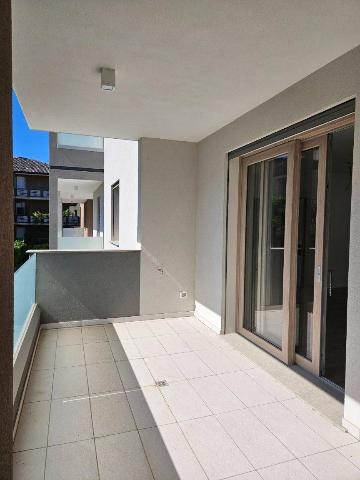

165 m²
4 Rooms
2 Bathrooms
4-room flat
545,000 €
Description
Scopri questo splendido appartamento situato in una delle migliori zone residenziali di Padova. Il nuovo complesso abitativo in classe energetica NZEB offre il massimo del comfort e dell'efficienza energetica. Dotato di impianti tecnologici di ultima generazione, l'appartamento dispone di riscaldamento e raffrescamento a pavimento con ventilazione meccanica ed un sistema di controllo dell'umidità interna della Rehau.
L'unità abitativa include un impianto fotovoltaico dedicato di 4,5 kWh, domotica avanzata e un impianto d'allarme per garantire la tua sicurezza. All'interno, troverai un ampio soggiorno con cucina a vista, una camera matrimoniale, due camere singole ed un pratico ripostiglio/guardaroba. Le grandi terrazze abitabili offrono uno spazio esterno perfetto per rilassarsi o intrattenere gli ospiti.
Il comodo garage singolo e il posto auto esterno di proprietà aggiungono ulteriore praticità. L'appartamento è pronto per la consegna immediata e può essere acquistato con la detrazione SISMA-BONUS. Con una superficie commerciale di 165 m², 4 locali, 2 bagni, terrazza e balcone, questa proprietà è ideale per chi cerca uno spazio moderno e funzionale.
Classe energetica A4 per un consumo energetico minimo. Non perdere l'opportunità di vivere in questo straordinario appartamento!
Main information
Typology
4-room flatSurface
Rooms
4Bathrooms
2Balconies
Terrace
Floor
1° floorCondition
NewLift
YesExpenses and land registry
Contract
Sale
Price
545,000 €
Price for sqm
3,303 €/m2
Energy and heating
Power
3.51 KWH/MQ2
Heating
Autonomous
Service
Other characteristics
Building
Year of construction
2024
Building floors
3
Property location
Near
Zones data
Padova (PD) - Madonna Pellegrina, Sant Osvaldo, Santa Croce
Average price of residential properties in Zone
The data shows the positioning of the property compared to the average prices in the area
The data shows the interest of users in the property compared to others in the area
€/m2
Very low Low Medium High Very high
{{ trendPricesByPlace.minPrice }} €/m2
{{ trendPricesByPlace.maxPrice }} €/m2
Insertion reference
Internal ref.
17359959External ref.
Date of advertisement
05/07/2024
Switch to the heat pump with

Contact agency for information
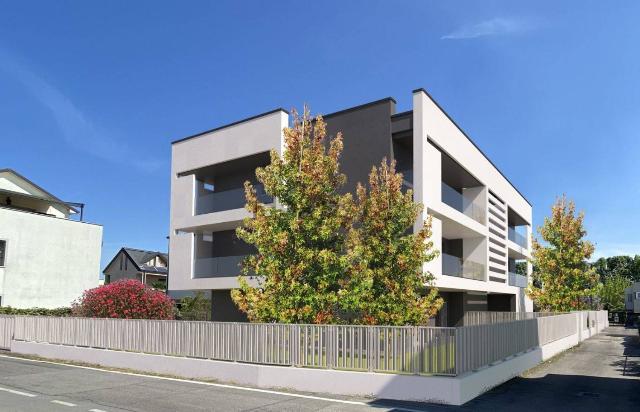
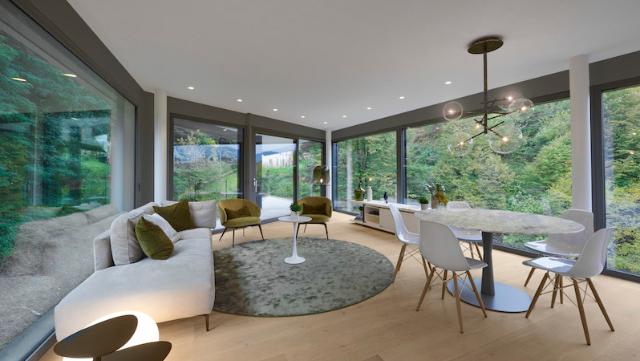
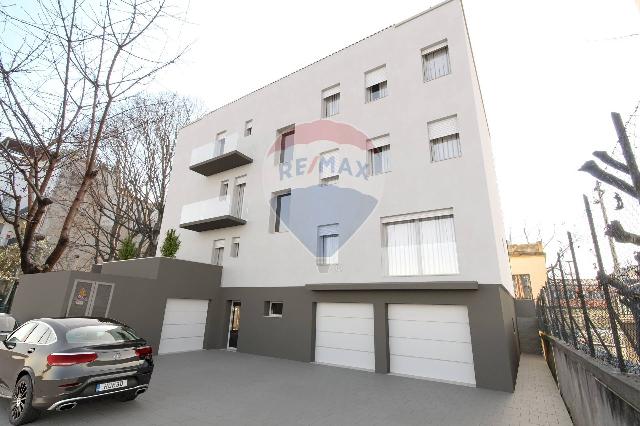
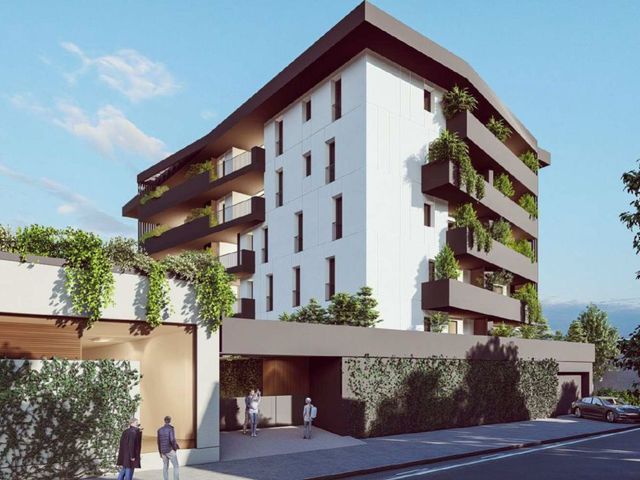
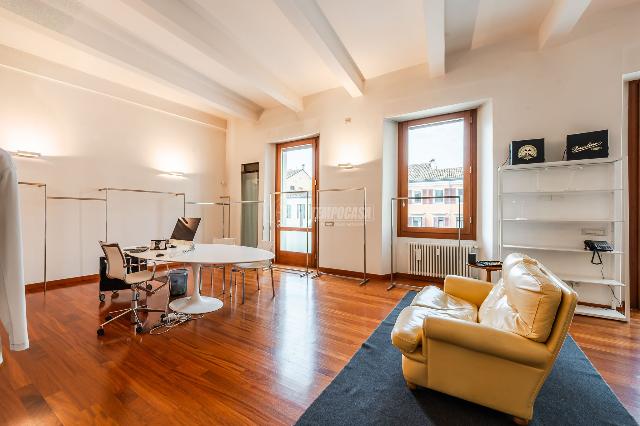

The calculation tool shows, by way of example, the potential total cost of the financing based on the user's needs. For all the information concerning each product, please read the Information of Tranparency made available by the mediator. We remind you to always read the General Information on the Real Estate Credit and the other documents of Transparency offered to the consumers.