Immobilstudio di Laura Fabris
During these hours, consultants from this agency may not be available. Send a message to be contacted immediately.
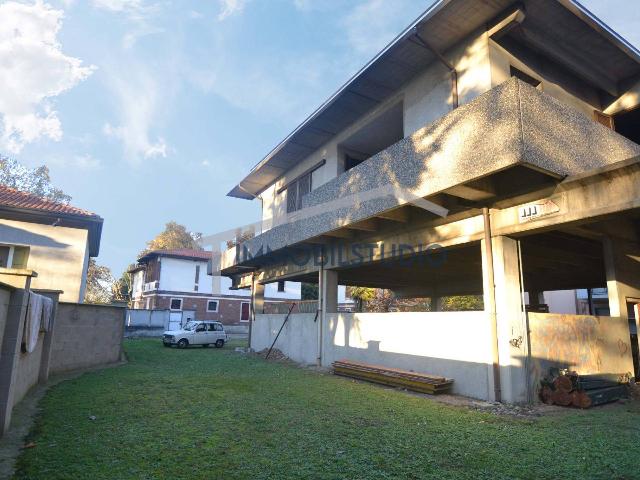







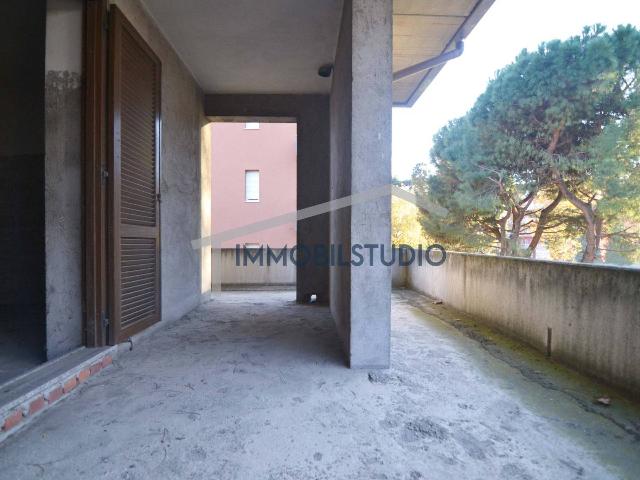
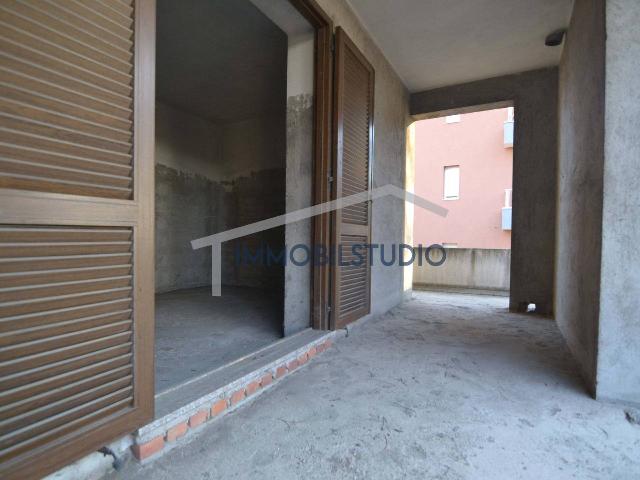
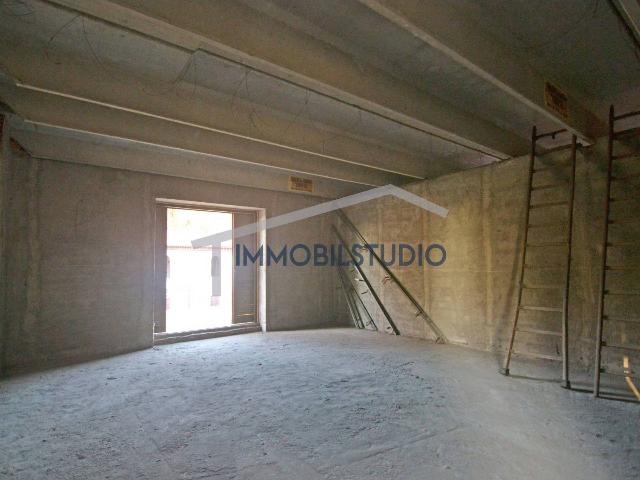

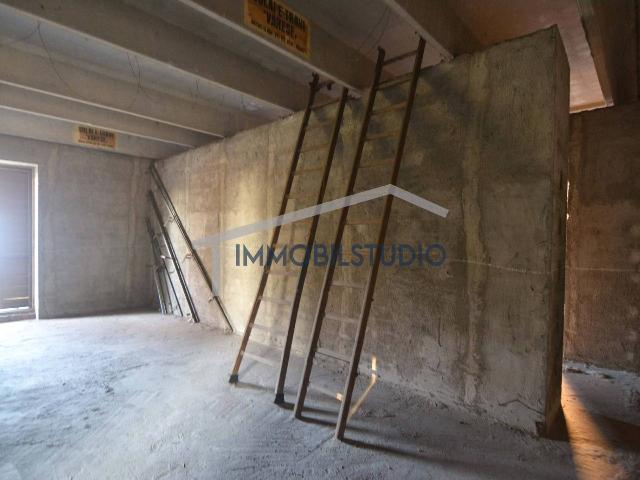
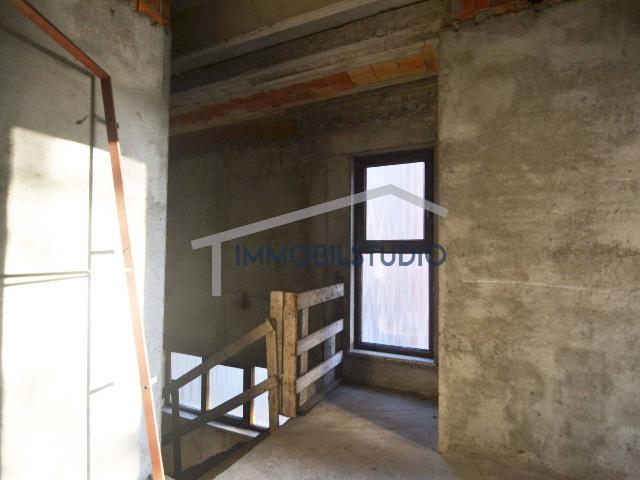


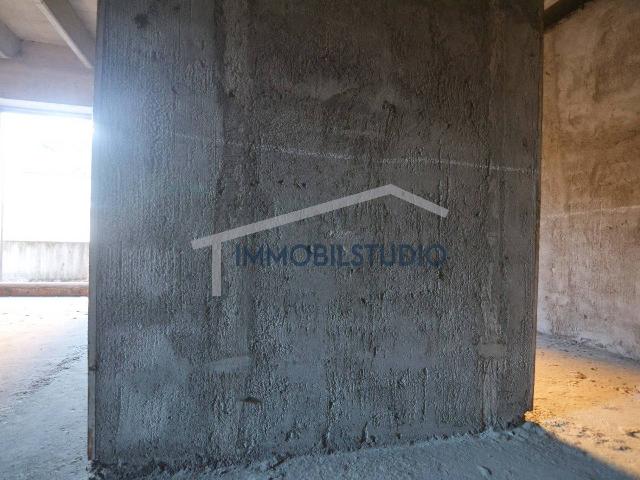
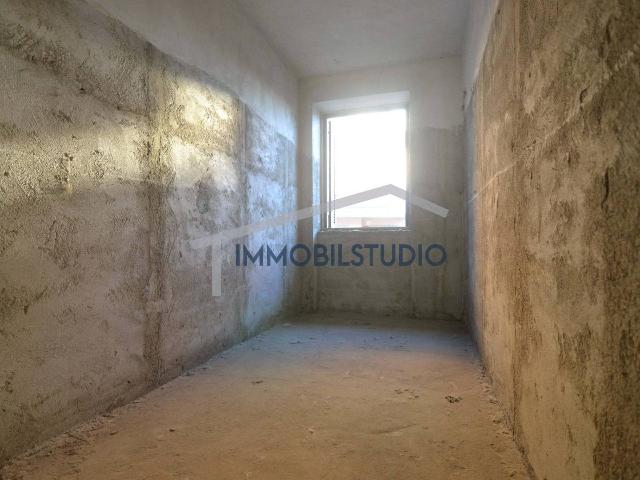
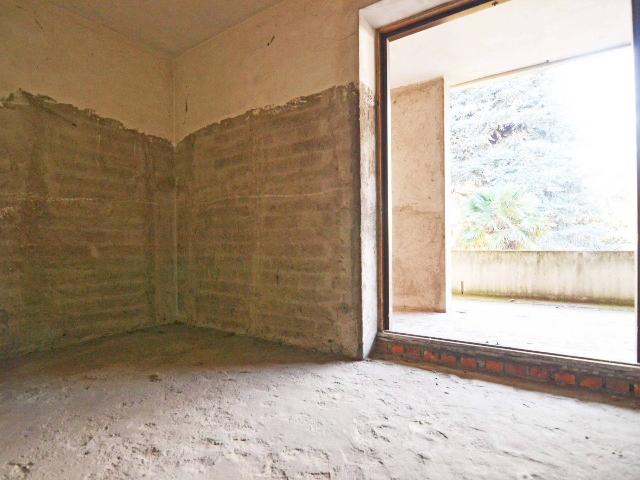
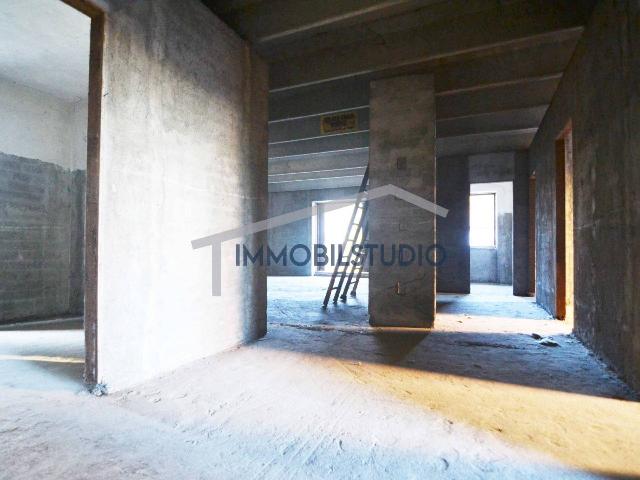

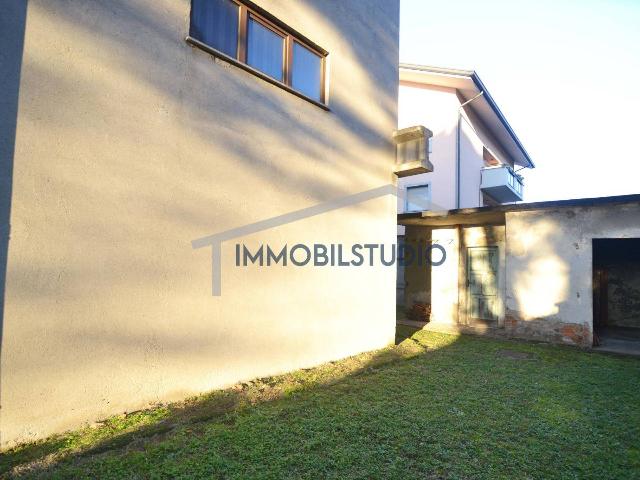



370 m²
4 Rooms
2 Bathrooms
Mansion
310,000 €
Description
CASTELLANZA VIA POMINI?
Si propone in vendita immobile indipendente inserita in un lotto di terreno di circa 950 mq
Il complesso si compone di:
un laboratorio di circa 190 mq a piano terra,
A piano primo ulteriore unità abitativa di circa 160 mq con terrazzi,
l’immobile è caratterizzato da ampi locali, ben vivibili e razionali.
Sviluppo di circa 3/4 locali e doppi servizi.
Si precisa che l’immobile è da completare nelle finiture e negli impianti.
La proprietà si completa con un’autorimessa singola di circa 25 mq e un ampio giardino di circa 740mq.
Si precisa che l’immobile è da completare nelle finiture e negli impianti.
La parte destinata a laboratorio può essere soggetta a cambio a destinazione d’uso in abitazione o mantenere lo stato autorizzato.
*Classe energetica in fase di revisione*
Avete il vostro immobile da vendere? ?Non sapete quanto possa valere?
Affidatevi per una valutazione a un operatorio serio, professionale e operante sul territorio da oltre 30 anni. Effettuiamo perizie di stima completamente gratuite. Immobilstudio opera da trent’anni nel settore della compravendita e locazione immobiliare di immobili residenziali, commerciali e industriali; realizziamo operazioni immobiliari per conto di investitori curando direttamente la vendita in cantiere. Lavoriamo con scrupolosa attenzione e massima professionalità per soddisfare ogni esigenza dei nostri clienti: per chi vuole investire, per chi desidera cambiare abitazione, per chi ha necessità di vendere o acquistare la propria casa con la certezza di potersi affidare a un operatore serio. www.immobilstudiodilaurafabris.it
Main information
Typology
MansionSurface
Rooms
4Bathrooms
2Balconies
Terrace
Floor
Ground floorLift
NoExpenses and land registry
Contract
Sale
Price
310,000 €
Price for sqm
838 €/m2
Service
Other characteristics
Building
Building floors
1
Property location
Near
Zones data
Castellanza (VA) -
Average price of residential properties in Zone
The data shows the positioning of the property compared to the average prices in the area
The data shows the interest of users in the property compared to others in the area
€/m2
Very low Low Medium High Very high
{{ trendPricesByPlace.minPrice }} €/m2
{{ trendPricesByPlace.maxPrice }} €/m2
Insertion reference
Internal ref.
17303325External ref.
Date of advertisement
03/07/2024
Switch to the heat pump with

Contact agency for information
The calculation tool shows, by way of example, the potential total cost of the financing based on the user's needs. For all the information concerning each product, please read the Information of Tranparency made available by the mediator. We remind you to always read the General Information on the Real Estate Credit and the other documents of Transparency offered to the consumers.