CASA FACILE
During these hours, consultants from this agency may not be available. Send a message to be contacted immediately.
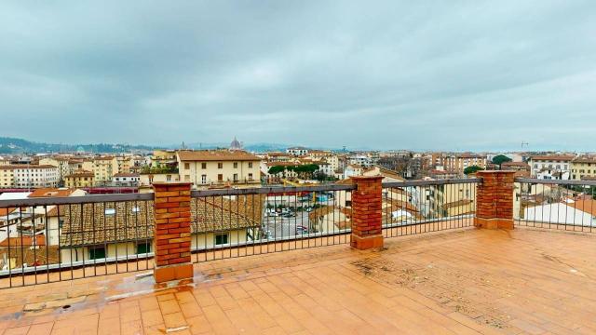
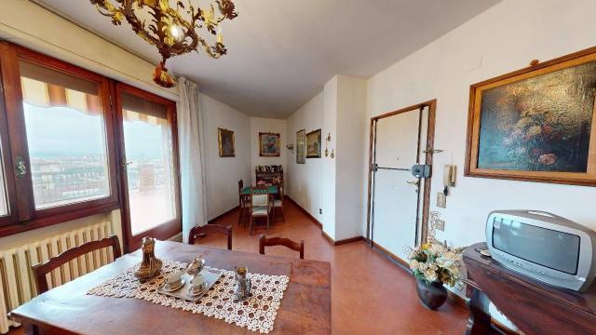







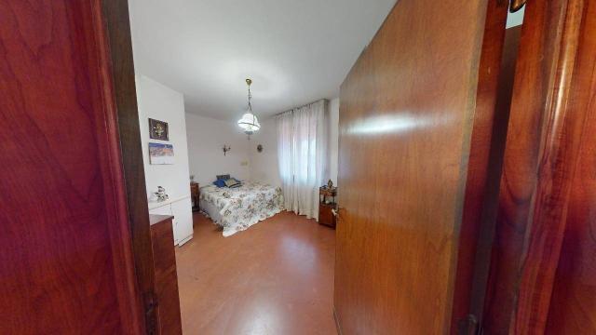
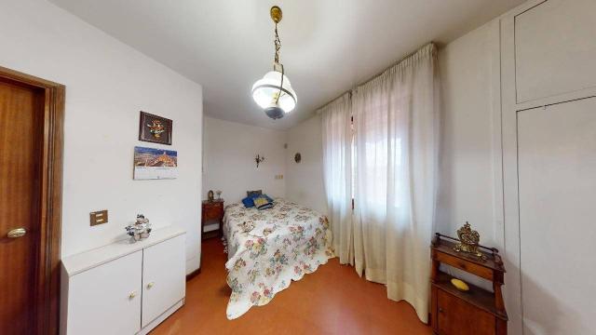

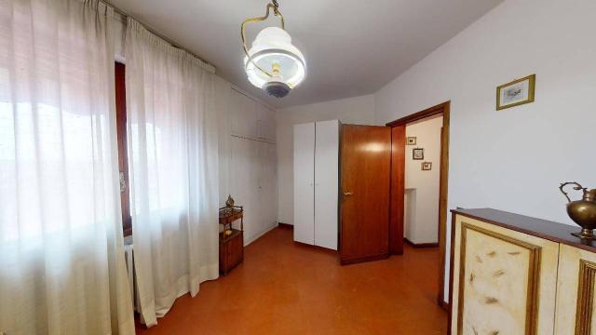
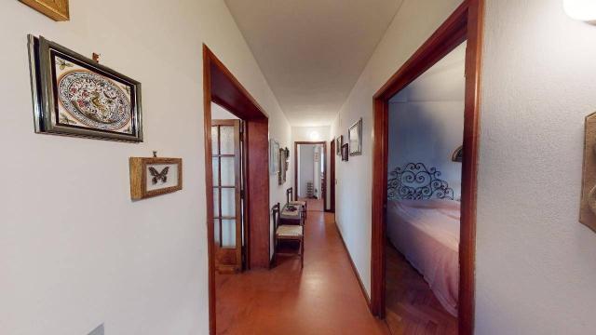
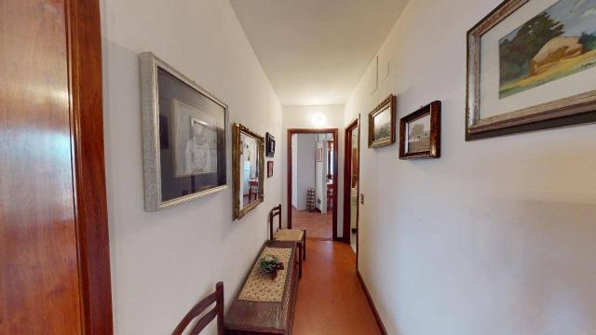


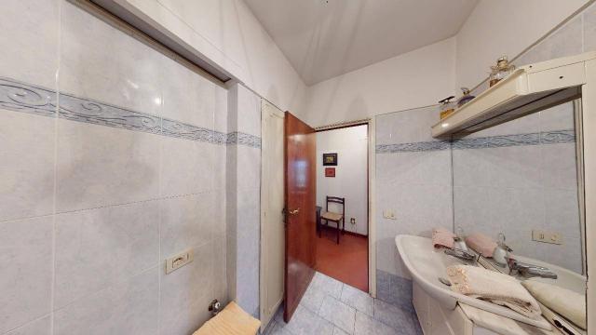


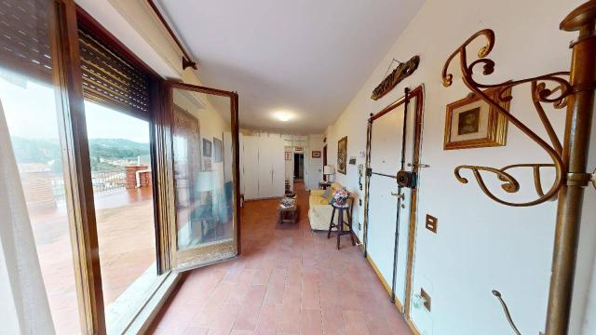





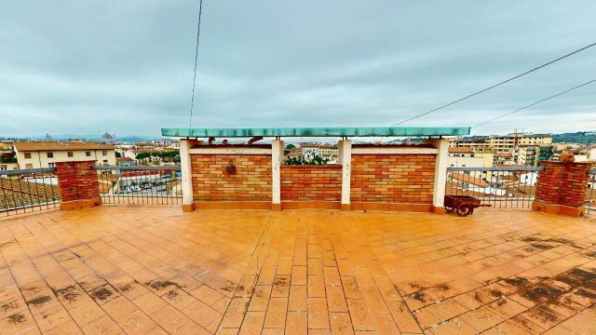

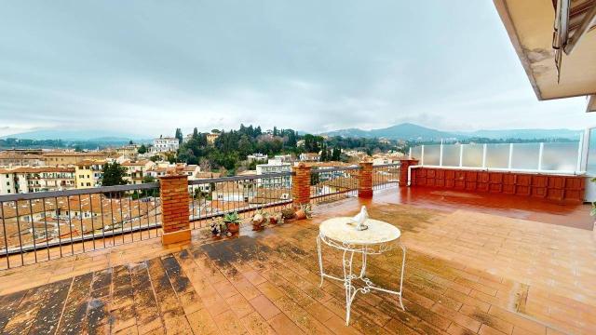
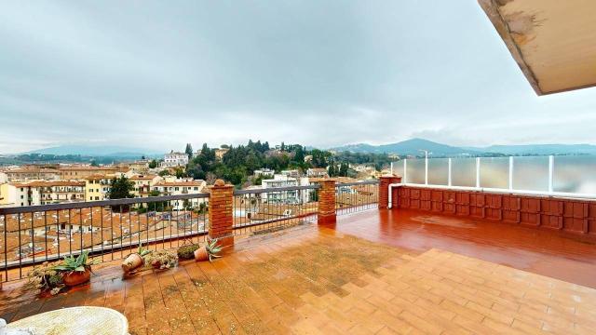

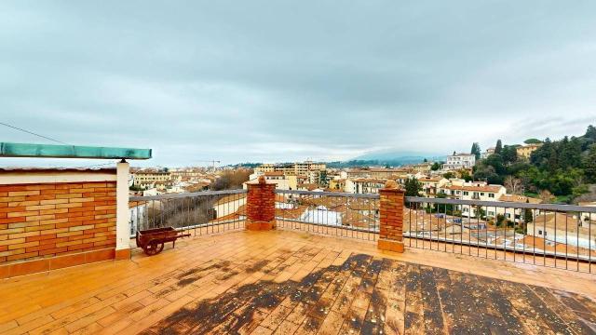

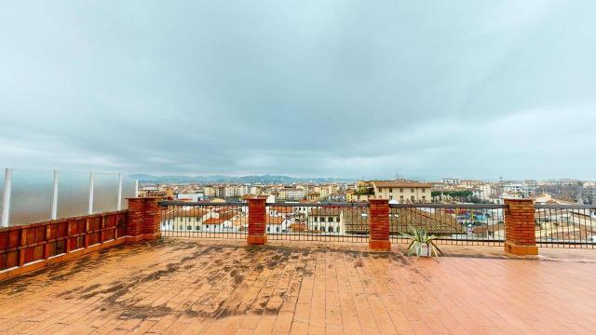
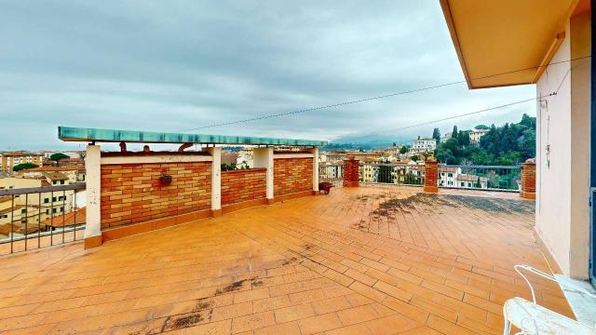
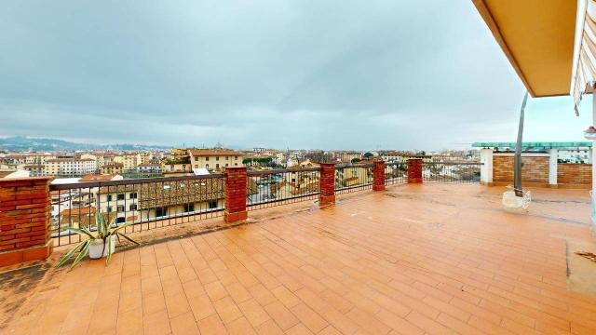

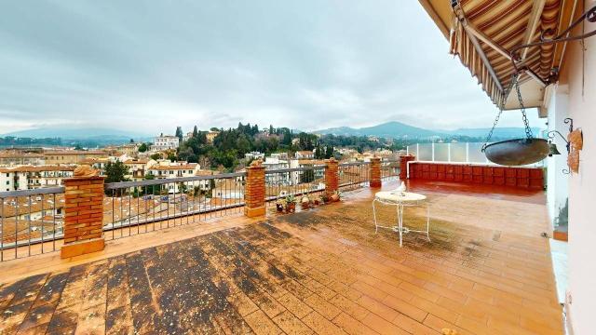







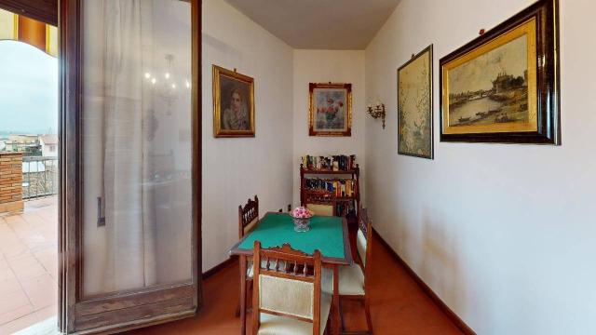

261 m²
5 Rooms
2 Bathrooms
Penthouse
990,000 €
Description
- Attico
- Terrazza a 360°
- Vista mozzafiato
- Zona TOP
- Doppi servizi
- Da rimodernare
Salve,
Mi presento sono la casa del Panorama, mi chiamo così perché dalla mia terrazza panoramica a 360° offro una vista superpanoramica su tutta Firenze. Mi trovo nel quartiere di Campo di Marte una delle zone più ambite della città, in quanto come quartiere offro molti servizi, oltre al fatto che a breve passerà anche la nuova linea tranviaria.
Faccio parte di un bell’edificio signorile CON ASCENSORE. Entrando nell’abitazione troviamo una bella zona living, con accesso alla terrazza panoramica. Sulla sinistra troviamo il disimpegno dove attualmente sulla sinistra troviamo la zona notte composta da due camere e un bagno finestrato. Proseguendo nel disimpegno notte, sulla destra troviamo il secondo bagno finestrato della casa. Alla fine del disimpegno troviamo un’ulteriore zona living, con cucina e sala da pranzo. Anche dalla seconda zona living troviamo l’accesso alla terrazza panoramica.
Il mio punto di forza è la VISTA MOZZAFIATO sui monumenti della città. I miei attuali proprietari hanno passato anni felici facendo feste e cene, con amici e parenti. Felicità e gioia che sono pronta a regalarti non appena sarò tua.
Main information
Typology
PenthouseSurface
Rooms
5Bathrooms
2Balconies
Terrace
Floor
Several floorsCondition
To be refurbishedLift
YesExpenses and land registry
Contract
Sale
Price
990,000 €
Price for sqm
3,793 €/m2
Energy and heating
Power
175 KWH/MQ2
Heating
Autonomous
Other characteristics
Building
Year of construction
1965
Building floors
6
Property location
Near
Zones data
Firenze (FI) - Campo di Marte
Average price of residential properties in Zone
The data shows the positioning of the property compared to the average prices in the area
The data shows the interest of users in the property compared to others in the area
€/m2
Very low Low Medium High Very high
{{ trendPricesByPlace.minPrice }} €/m2
{{ trendPricesByPlace.maxPrice }} €/m2
Insertion reference
Internal ref.
17254954External ref.
Date of advertisement
01/07/2024
Switch to the heat pump with

Contact agency for information
The calculation tool shows, by way of example, the potential total cost of the financing based on the user's needs. For all the information concerning each product, please read the Information of Tranparency made available by the mediator. We remind you to always read the General Information on the Real Estate Credit and the other documents of Transparency offered to the consumers.