During these hours, consultants from this agency may not be available. Send a message to be contacted immediately.
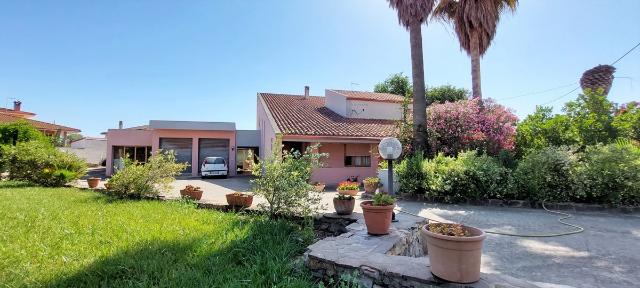









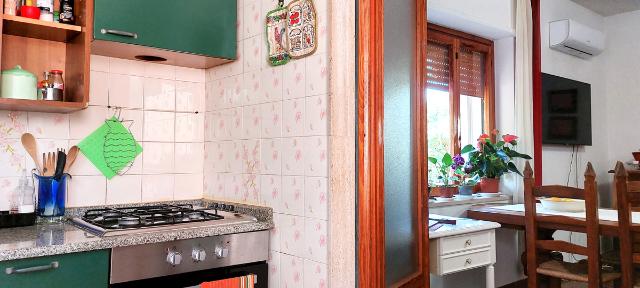



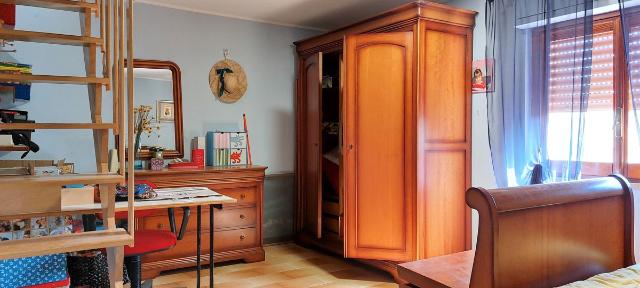


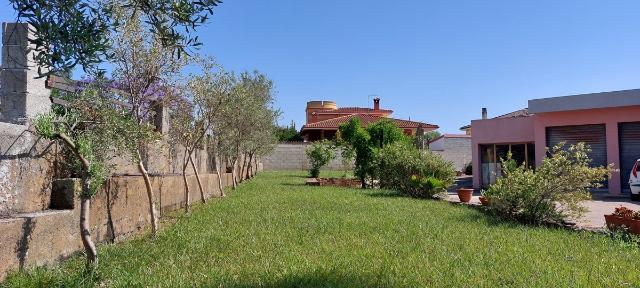



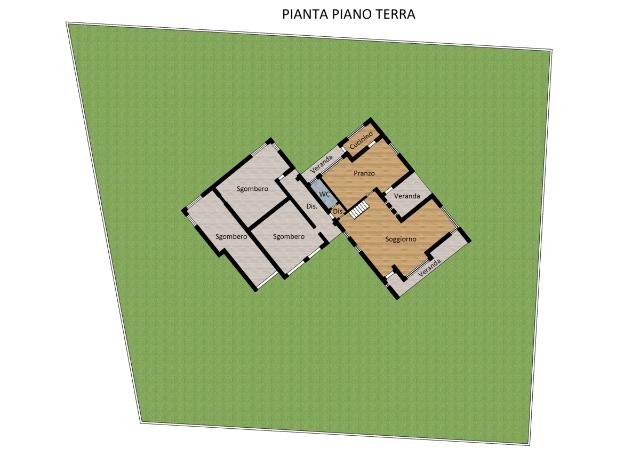

Mansion for sale, Sanluri
-
361 m²
-
6 Rooms
-
2 Bathrooms
Mansion
240,000 €
Description
A pochi minuti dal centro cittadino, si propone villa indipendente libera su quattro lati, edificata su ampio lotto di circa 1.960 mq.
L’immobile, sviluppato su due livelli, è composto da soggiorno, zona pranzo con camino, cucinino, disimpegno e bagno al piano terra e tre camere, studio, disimpegno e bagno al piano primo. Esternamente sono presenti ampie verande e tre locali accessori ad uso posto auto e ripostiglio.
Completa la proprietà un cortile su quattro lati di circa 1.650 mq, in parte piantumato con piante ornamentali e alberi da frutto.
L’unità è caratterizzata da linee esterne moderne e ampi spazi.
Classe energetica "D" 145,12 kWh/mq anno.
Gabetti Sanluri- Marmilla Immobiliare & C. SAS
Via Carlo Felice, 137/A- Sanluri (SU)
Tel. *** - e-mail ****** o ******
Resta sempre aggiornato sulle nuove proposte immobiliari tramite le nostre pagine social @gabettisanluri
Main information
Typology
MansionSurface
Rooms
6Bathrooms
2Balconies
Condition
Good conditionsExpenses and land registry
Contract
Sale
Price
240,000 €
Price for sqm
665 €/m2
Energy and heating
Service
Near
- 473m Istituto Istruzione Superiore Sanluri
- 694m SuperPan
- 700m EuroSpin
- 907m Lidl
- 624m Ufficio Postale Sanluri
- 334m SANLURI Pavese | ENELX
- 536m SANLURI Azuni | ENELX
- 659m Sanluri Via Roma | EnelX
- 776m SANLURI Gramsci | ENELX
- 861m Sanluri Via Parma | EnelX
Zones data
Sanluri (SU) -
Average price of residential properties in Zone
The data shows the positioning of the property compared to the average prices in the area
The data shows the interest of users in the property compared to others in the area
€/m2
Very low Low Medium High Very high
{{ trendPricesByPlace.minPrice }} €/m2
{{ trendPricesByPlace.maxPrice }} €/m2
Insertion reference
Internal ref.
17241131External ref.
1613091Date of advertisement
28/06/2024Ref. Property
443Services for you
Increase the value of your home and save on bills
Switch to the heat pump with

Mortgage info
Contact agency for information
Related searches
The calculation tool shows, by way of example, the potential total cost of the financing based on the user's needs. For all the information concerning each product, please read the Information of Tranparency made available by the mediator. We remind you to always read the General Information on the Real Estate Credit and the other documents of Transparency offered to the consumers.