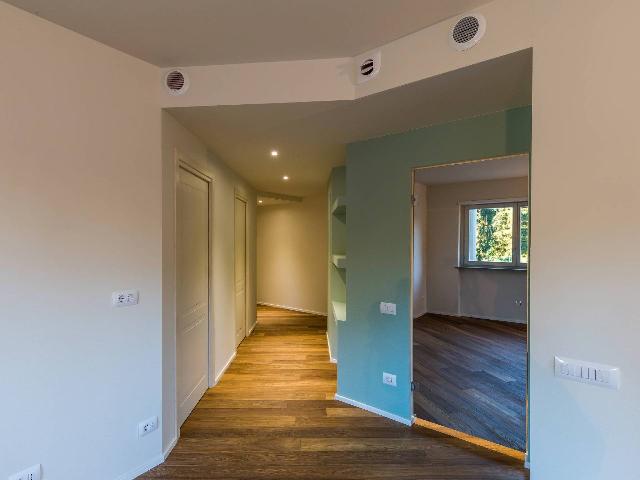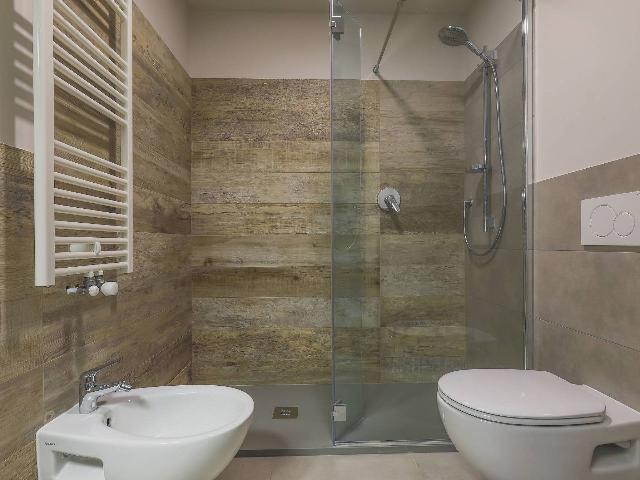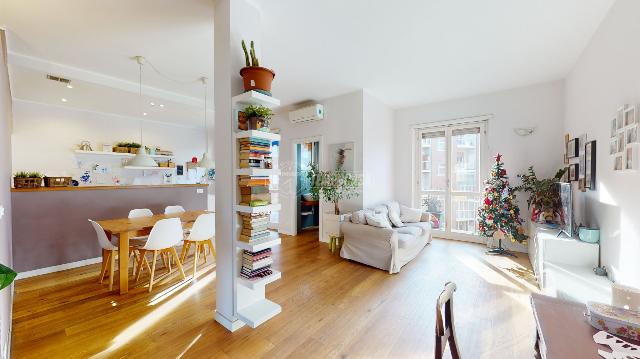VILLA OTTOLENGHI SRL
During these hours, consultants from this agency may not be available. Send a message to be contacted immediately.










99 m²
3 Rooms
2 Bathrooms
3-room flat
415,000 €
Description
NON SOLO CASA MA QUALITA’ DELLA VITA ALL'INTERNO DEL COMPLESSO RESIDENZIALE “PARCO VILLE OTTOLENGHI”.
“TOP TEN per la qualità dell’aria” oasi verde e salubrità in città. Un sogno per le 75 persone che ci vivono e l’opportunità di scegliere ancora la propria casa con cui condividere l’esclusività.
Parco privato recintato e videosorvegliato a 10 m dal centro con bus fronte ingresso ogni 30 minuti, ubicato in posizione strategica per la tangenziale e le principali autostrade. Comodissimo per la vicinanza a scuola materna ed elementare ed altri prestigiosi istituti pubblici e privati come il Liceo francese Jean Giono, l' IST - International School of Turin e la Scuola Internazionale Europea Spinelli.
CLASSE ENERGETICA A REGIONALE, la più performante (31.19 kWat/mq anno) con comprovate spese di gestione molto contenute!
Straordinario e certificato microclima ed elioterapico, mite d’inverno e fresco d’estate.
La location ove sorge il Complesso è posta a 436 m s.l.m., in un sito del tutto particolare, eccezionalmente panoramico con vista unica a 360° sui monti, sulla basilica di Superga e sulla città.
APPARTAMENTO 06 “IL GENTILE”
Appartamento angolare con ampio terrazzo con vista Basilica di Superga, dotato di godibilissima area esterna pavimentata privata di circa 40 mq con proprio verde, inserito in un prestigioso complesso residenziale già abitato di nuova costruzione e dotato di parco privato condominiale di 2 ettari, recintato e videosorvegliato (facente parte della Proprietà). L'appartamento è composto da ingresso, angolo cottura, soggiorno, due camere, due bagni, un terrazzo ed un'ampia area pavimentata privata accessibile dal soggiorno (molto utile per chi ha bimbi piccoli o animali domestici da lasciare liberi in zona delimitata).
Le finiture e gli impianti sono di altissimo livello: riscaldamento e raffrescamento a pavimento, centrale domotica per GSM, serramenti esterni in legno laccato, tapparelle motorizzate, porte interne DIERRE e portoncino blindato DIERRE, pavimento ingresso, angolo cottura e soggiorno in Legno Rovere Smoked CORA' con doghe da 15x160x1900. I bagni hanno pavimenti e rivestimenti della ditta MIRAGE, rubinetteria HANSGROHE, termoarredi in acciaio bianco. Spazi esterni pavimentati in PORCELLANATO di ITALGRANITI. (si rimanda a scheda materiali).
Main information
Typology
3-room flatSurface
Rooms
3Bathrooms
2Terrace
Floor
Ground floorCondition
NewLift
YesExpenses and land registry
Contract
Sale
Price
415,000 €
Price for sqm
4,192 €/m2
Energy and heating
Power
3.51 KWH/MQ2
Heating
Centralized
Service
Other characteristics
Building
Year of construction
2020
Building floors
3
Property location
Near
Zones data
Torino (TO) - Madonna del Pilone, Sassi
Average price of residential properties in Zone
The data shows the positioning of the property compared to the average prices in the area
The data shows the interest of users in the property compared to others in the area
€/m2
Very low Low Medium High Very high
{{ trendPricesByPlace.minPrice }} €/m2
{{ trendPricesByPlace.maxPrice }} €/m2
Insertion reference
Internal ref.
17023467External ref.
Date of advertisement
31/05/2024
Switch to the heat pump with

Contact agency for information


The calculation tool shows, by way of example, the potential total cost of the financing based on the user's needs. For all the information concerning each product, please read the Information of Tranparency made available by the mediator. We remind you to always read the General Information on the Real Estate Credit and the other documents of Transparency offered to the consumers.