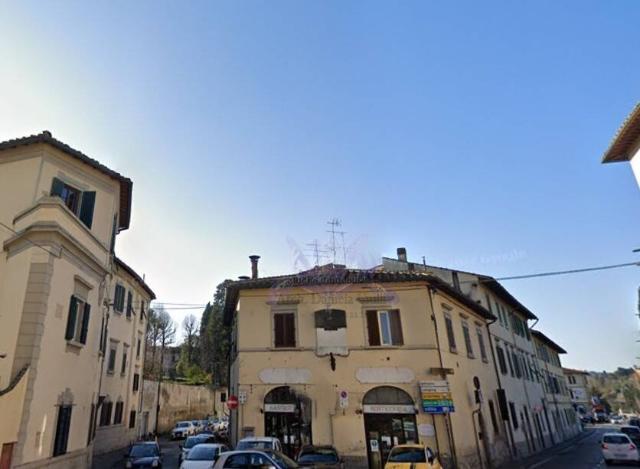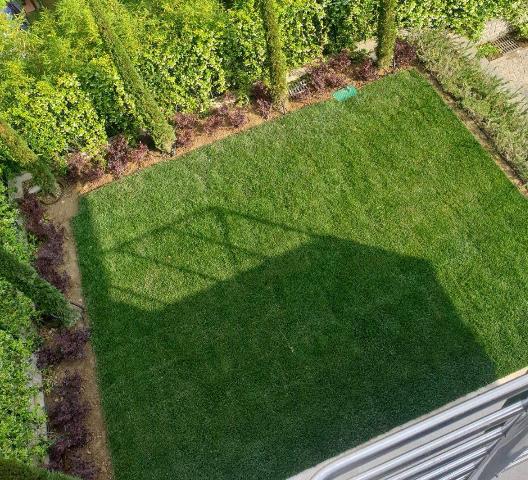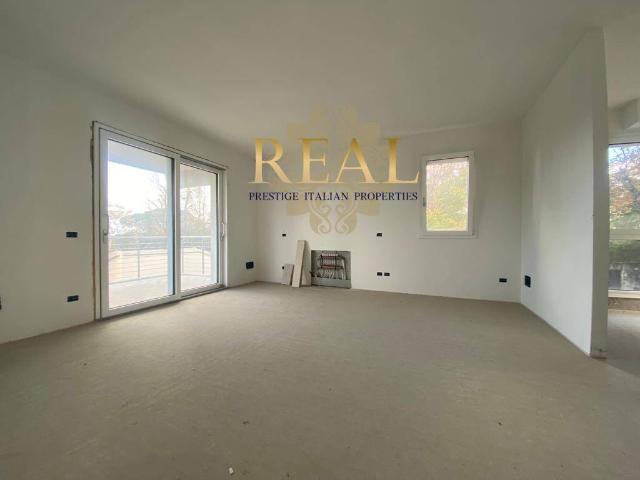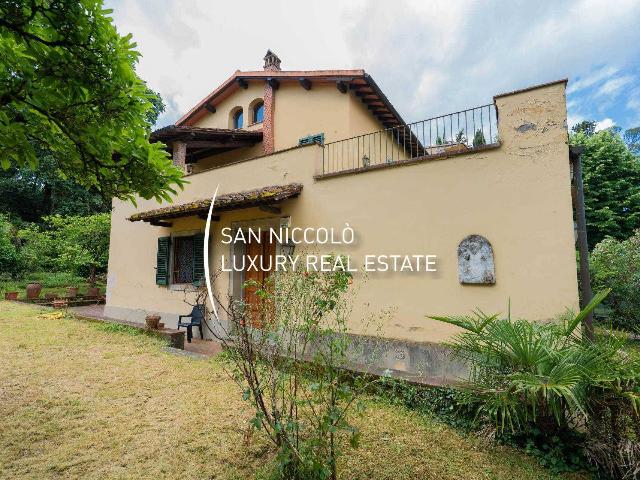Arch. Daniela Ciulli
During these hours, consultants from this agency may not be available. Send a message to be contacted immediately.


Ask the agency for more photos
370 m²
4 Rooms
Mansion
2,600,000 €
Description
FIRENZE-PENDICI CERTOSA COMPLESSO DI VILLA 400 MQ TOTALI DISTRIBUITI IN 2 UNITA' Proponiamo la disponibilità di una maestosa villa di circa 400 metri quadrati, arricchita da 300 metri quadrati di terrazze panoramiche con vista sulla Certosa, libera su tre lati. La proprietà è già suddivisa in due unità distinte: una, di dimensioni più generose, conta circa 250 metri quadrati, mentre l'altra, più intima, si estende su circa 120 metri quadrati. La residenza vanta ampie terrazze e un giardino, e comprende anche una suggestiva Cappella patrizia affrescata e un uliveto.
L'unità di dimensioni maggiori accoglie un ampio salone con camino, sala da pranzo, una spaziosa terrazza, cucina in muratura e un bagno per gli ospiti. La zona notte offre un accogliente salottino, tre camere da letto e ben cinque servizi.
Nell'unità più piccola, troverete un open space caratterizzato da un camino, un cucinotto, una camera da letto e uno studio con una terrazza abitabile che si affaccia sulla Certosa.
Questa affascinante proprietà è aperta alle visite. Entrambe le unità sono disponibili per affitto, con la durata da concordare. La villa si trova a soli 3 chilometri esatti dal Ponte Vecchio, vicino alla fermata dell'autobus. La proprietà è aperta anche a eventuali permute.
N. B. LE FOTO DEGLI INTERNI SONO STATE ESPRESSAMENTE VIETATE DALLA PROPRIETÀ ALLA PUBBLICAZIONE. EVENTUALE RICHIESTA DI FOTO E PLANIMETRIE POTRÀ ESSERE RICHIESTA DIRETTAMENTE DOPO CONTATTO TELEFONICO. CI SCUSIAMO PER IL DISAGIO.
Main information
Typology
MansionSurface
Rooms
4Balconies
Terrace
Floor
Ground floorCondition
HabitableLift
NoExpenses and land registry
Contract
Sale
Price
2,600,000 €
Price for sqm
7,027 €/m2
Energy and heating
Power
175 KWH/MQ2
Heating
Autonomous
Service
Other characteristics
Building
Year of construction
1800
Building floors
1
Property location
Near
Zones data
Firenze (FI) - San Gaggio, Galluzzo, Bellosguardo
Average price of residential properties in Zone
The data shows the positioning of the property compared to the average prices in the area
The data shows the interest of users in the property compared to others in the area
€/m2
Very low Low Medium High Very high
{{ trendPricesByPlace.minPrice }} €/m2
{{ trendPricesByPlace.maxPrice }} €/m2
Insertion reference
Internal ref.
16896188External ref.
Date of advertisement
08/05/2024
Switch to the heat pump with

Contact agency for information





The calculation tool shows, by way of example, the potential total cost of the financing based on the user's needs. For all the information concerning each product, please read the Information of Tranparency made available by the mediator. We remind you to always read the General Information on the Real Estate Credit and the other documents of Transparency offered to the consumers.