S4 IMMOBILIARE DI RUGGIERI DR. MAURO
During these hours, consultants from this agency may not be available. Send a message to be contacted immediately.
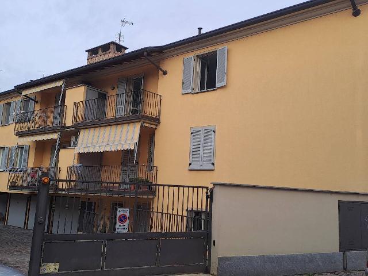
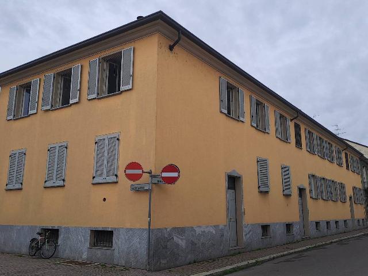
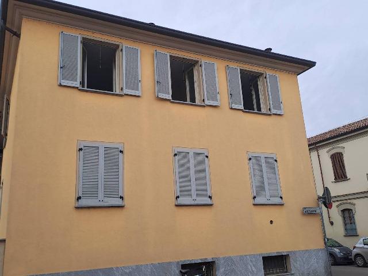
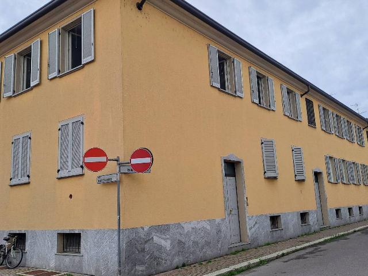
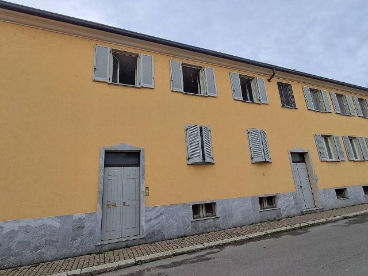
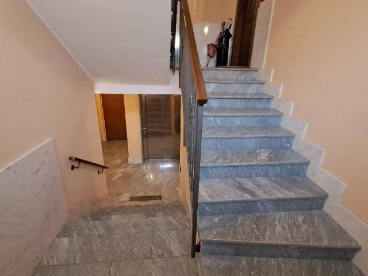
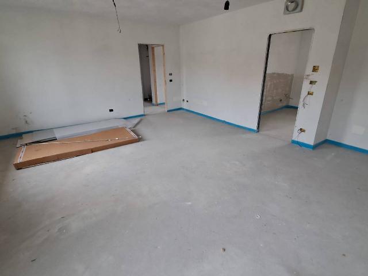
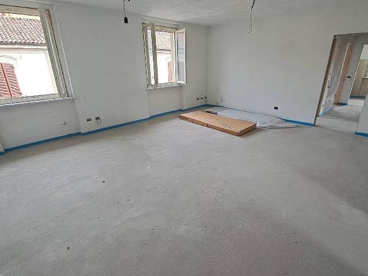
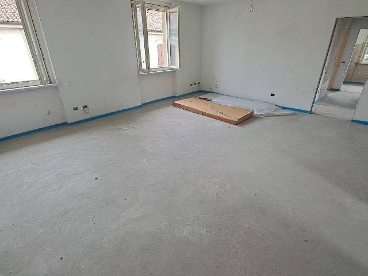
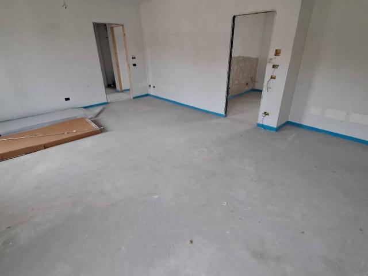
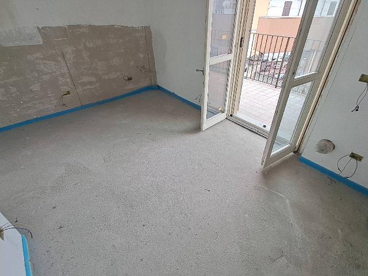
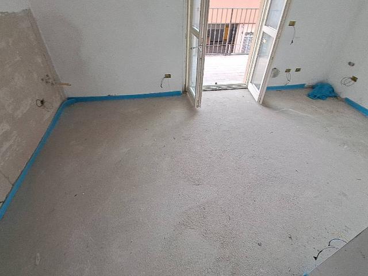
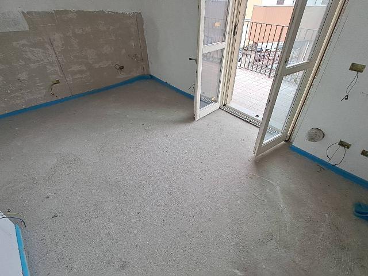
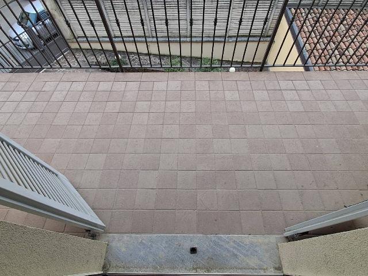
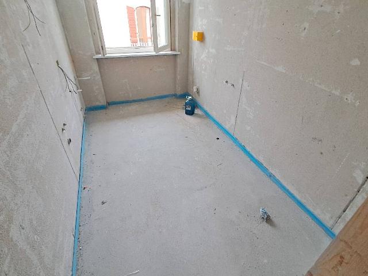
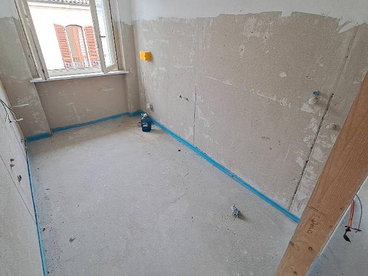
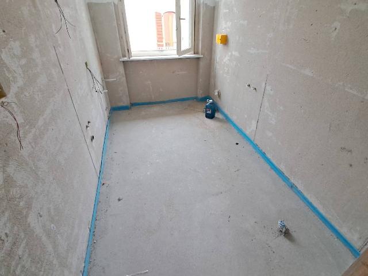
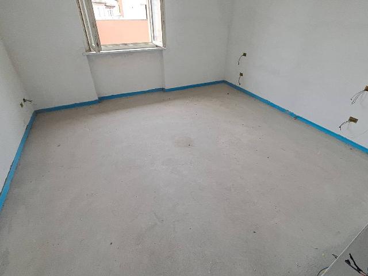
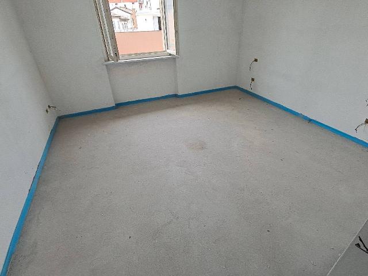
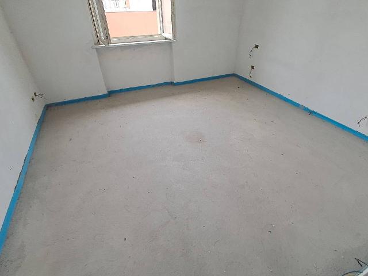
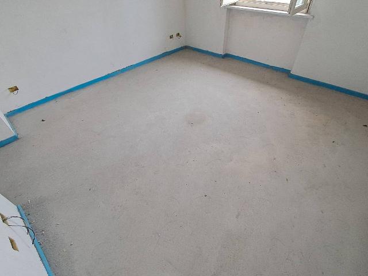
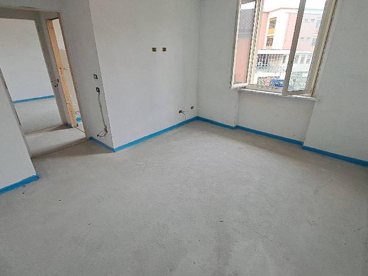
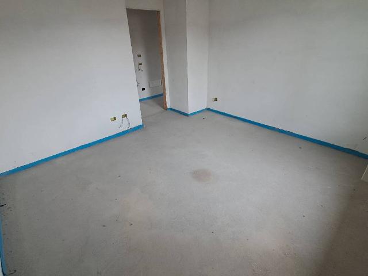
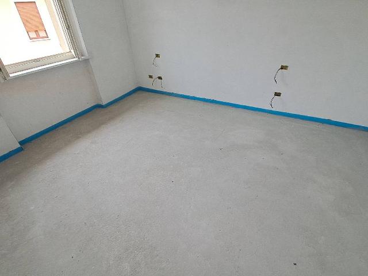
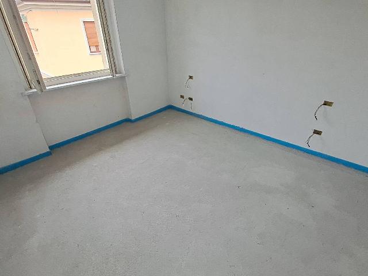
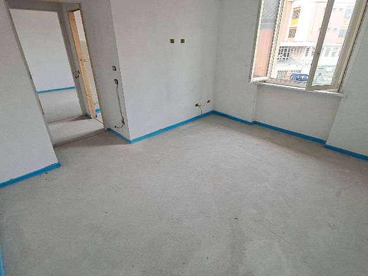
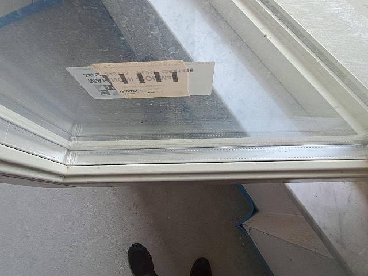
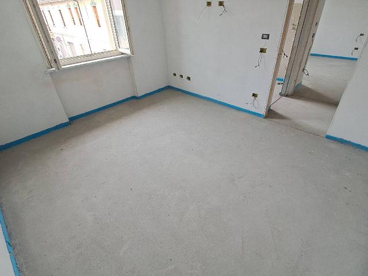
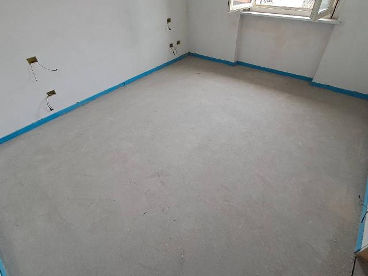
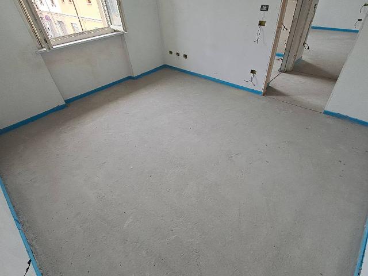
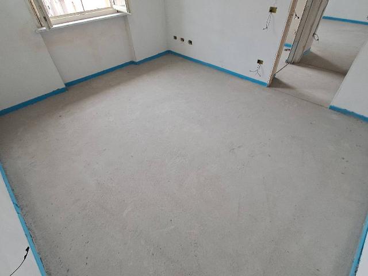
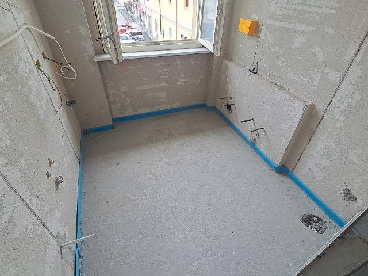
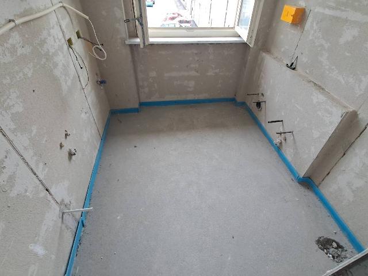
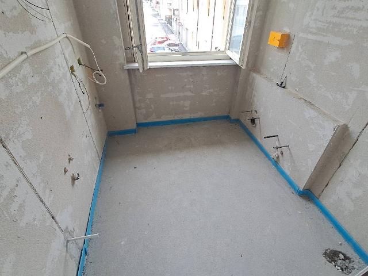
135 m²
4 Rooms
2 Bathrooms
Penthouse
318,000 €
Description
VOGHERA-V. ZE VIA EMILIA- (Via GIOVANNI BARENGHI)
Siete alla ricerca di un ampio quadrilocale in centro storico, ubicato in una piccola palazzina con pochissime spese condominiali? State cercando un appartamento all'ultimo piano con camere e soggiorno di ampie dimensioni? Volete un'abitazione con finiture signorili e personalizzabili all'interno di un ampio capitolato?
Siamo lieti di proporvi un appartamento di nuova costruzione, posto al secondo ed ultimo piano, ubicato in una piccola palazzina di poche unità abitative, ubicata in posizione strategica e a due passi dall'ospedale e dalla stazione, composto da: ingresso, salone, cucina abitabile, disimpegno/corridoio, tre camere da letto matrimoniali, due bagni, balcone, cantina. Riscaldamento autonomo a pavimento. Finiture signorili (porta blindata Dierre con pannello bugnato, serramenti in mogano lamellare con vetrocamera di ultima generazione, porte interne "Garofoli", pavimenti in gres porcellanato personalizzabili all'interno di un capitolato signorile, aria condizionata canalizzata).
Classe energetica "A1" con un EP gl, nren di 80,43 kWh/mqa e un EP gl, ren di 16,52 kWh/mqa. Per informazioni e/o appuntamenti telefonare ai seguenti recapiti:
Tel. Ufficio: *** Tel. Cellulare/Whatsapp: ***.
PUNTI DI FORZA DELL'IMMOBILE:
1-IMMESIATE VICINANZE DELLA STAZIONE;
2-IMMEDIATE VICINANZE DELL'OSPEDALE;
3-FINITURE SIGNORILI E RICERCATE;
4-POSSIBILITA' UNO O DUE BOX.
Main information
Typology
PenthouseSurface
Rooms
4Bathrooms
2Balconies
Floor
2° floorCondition
NewLift
YesExpenses and land registry
Contract
Sale
Price
318,000 €
Price for sqm
2,356 €/m2
Energy and heating
Power
80.43 KWH/MQ2
Heating
Autonomous
Other characteristics
Building
Year of construction
2024
Building floors
2
Property location
Near
Zones data
Voghera (PV) -
Average price of residential properties in Zone
The data shows the positioning of the property compared to the average prices in the area
The data shows the interest of users in the property compared to others in the area
€/m2
Very low Low Medium High Very high
{{ trendPricesByPlace.minPrice }} €/m2
{{ trendPricesByPlace.maxPrice }} €/m2
Insertion reference
Internal ref.
16252397External ref.
Date of advertisement
16/04/2024
Switch to the heat pump with

Contact agency for information
The calculation tool shows, by way of example, the potential total cost of the financing based on the user's needs. For all the information concerning each product, please read the Information of Tranparency made available by the mediator. We remind you to always read the General Information on the Real Estate Credit and the other documents of Transparency offered to the consumers.