Sede
During these hours, consultants from this agency may not be available. Send a message to be contacted immediately.
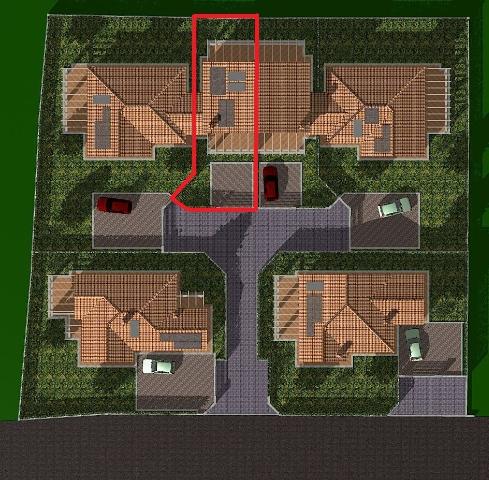
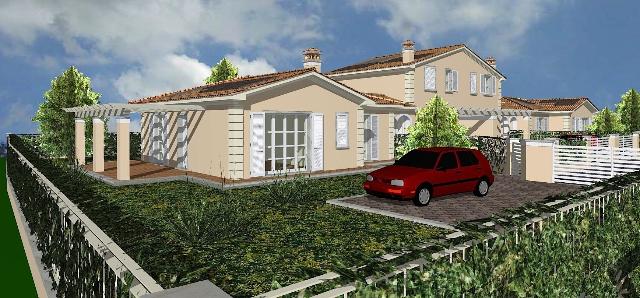


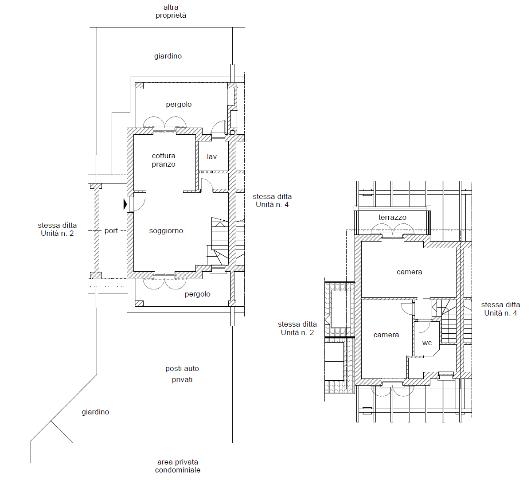
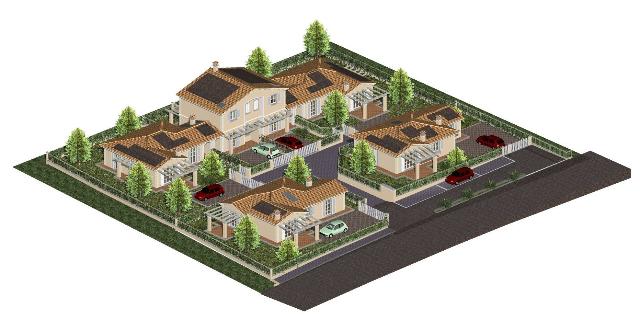



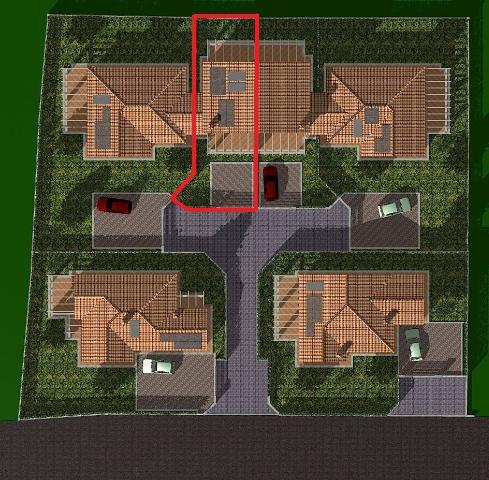


90 m²
4 Rooms
2 Bathrooms
Terraced house
305,000 €
Description
In una zona tranquilla di Luni, circondata dal verde e lontana dal traffico, questa villetta terratetto bifamiliare di nuova costruzione su due livelli, offre una vita comoda e moderna pur mantenendo il fascino del legno degli antichi casali con il tetto a vista con decorazione alla "Toscana". Con un design attento all'accessibilità, la proprietà si integra armoniosamente con il suo giardino privato e dispone di parcheggio interno, garantendo privacy e sicurezza.
L'ingresso, caratterizzato da ampi porticati, conduce a un soggiorno luminoso con angolo cottura, progettato per essere allo stesso tempo elegante e funzionale, quindi bagno con lavanderia. Al piano primo troviamo la zona notte con due comode camere con terrazzine e secondo servizio.
La villetta è dotata di tecnologie avanzate per l'isolamento termico e acustico, con riscaldamento a pavimento e sistema di pompe di calore per un ambiente sempre ottimale. L'efficienza energetica è ulteriormente migliorata dall'utilizzo di pannelli fotovoltaici e accumulatori con solare termico. Queste caratteristiche fanno della casa un esempio di abitazione moderna e sostenibile con un grande risparmio nei consumi.
Per chi desidera aggiungere un tocco personale, c'è la possibilità di personalizzare gli interni prima della consegna prevista per novembre 2024. Questa villa è ideale per chi cerca una soluzione abitativa comoda, moderna e di nuova costruzione.
In a quiet area of ??Luni, surrounded by greenery and away from traffic, this newly built independent villa all on one level offers comfortable and modern living while maintaining the charm of the wood of the ancient farmhouses with the exposed roof with trendy decoration " Tuscany". With a design attentive to accessibility, the property integrates harmoniously with its private garden and has internal parking, ensuring privacy and security.
The entrance, characterized by large porches, leads to a bright living room with kitchenette, designed to be elegant and functional at the same time. The house includes three spacious bedrooms and two bathrooms, one of which has a laundry room, offering practicality and comfort.
The villa is equipped with advanced technologies for thermal and acoustic insulation, with underfloor heating and a heat pump system for an always optimal environment. Energy efficiency is further improved by the use of photovoltaic panels and solar thermal accumulators. These characteristics make the house an example of a modern and sustainable home with great savings in consumption.
For those who wish to add a personal touch, there is the possibility of personalizing the interiors before the delivery scheduled for November 2024. This villa is ideal for those looking for a comfortable, modern and newly built living solution.
Main information
Typology
Terraced houseSurface
Rooms
4Bathrooms
2Terrace
Floor
Ground floorCondition
NewExpenses and land registry
Contract
Sale
Price
305,000 €
Price for sqm
3,389 €/m2
Energy and heating
Service
Building
Year of construction
2024
Property location
Near
Zones data
Luni (SP) -
Average price of residential properties in Zone
The data shows the positioning of the property compared to the average prices in the area
The data shows the interest of users in the property compared to others in the area
€/m2
Very low Low Medium High Very high
{{ trendPricesByPlace.minPrice }} €/m2
{{ trendPricesByPlace.maxPrice }} €/m2
Insertion reference
Internal ref.
16229625External ref.
859464Date of advertisement
11/04/2024Ref. Property
1364
Switch to the heat pump with

Contact agency for information
The calculation tool shows, by way of example, the potential total cost of the financing based on the user's needs. For all the information concerning each product, please read the Information of Tranparency made available by the mediator. We remind you to always read the General Information on the Real Estate Credit and the other documents of Transparency offered to the consumers.