Familiari Case
During these hours, consultants from this agency may not be available. Send a message to be contacted immediately.
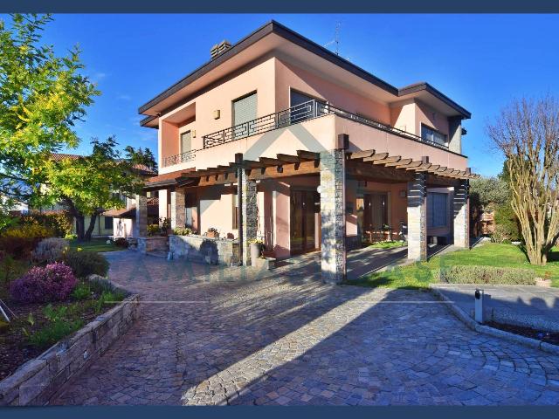

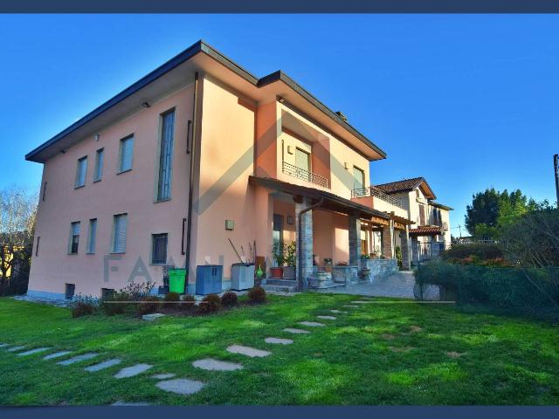












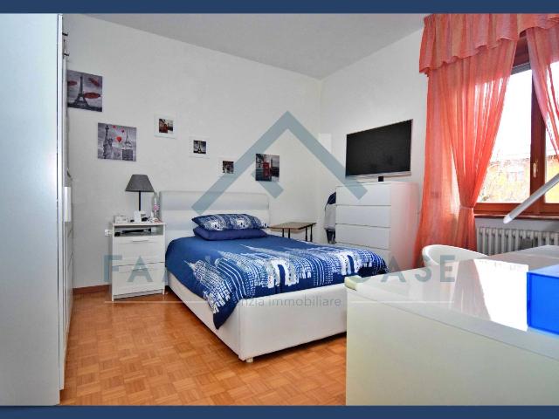
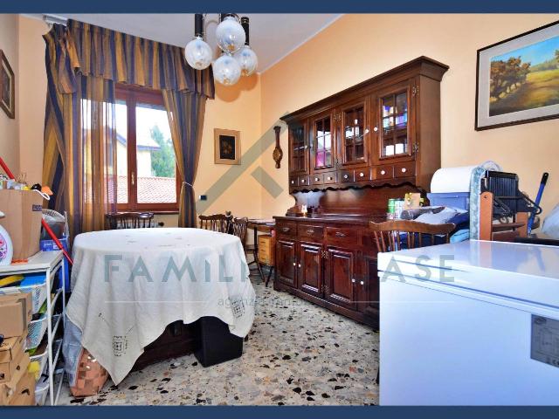
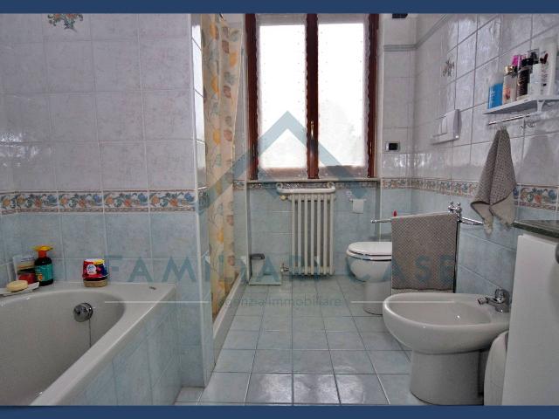




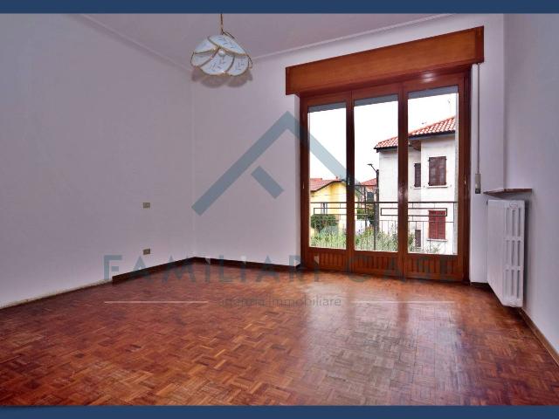
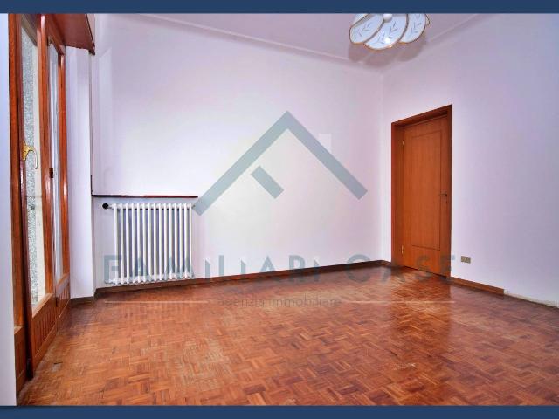









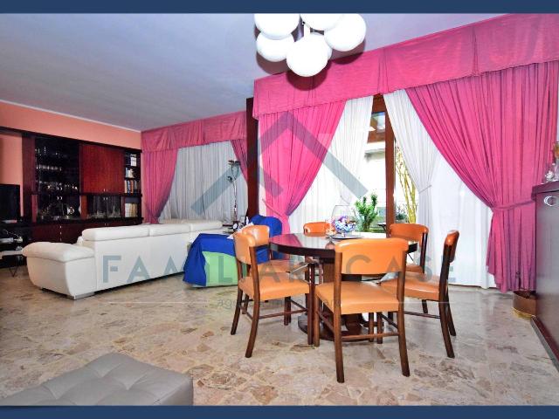

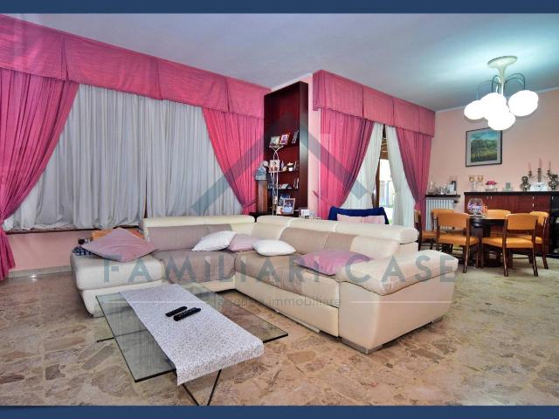
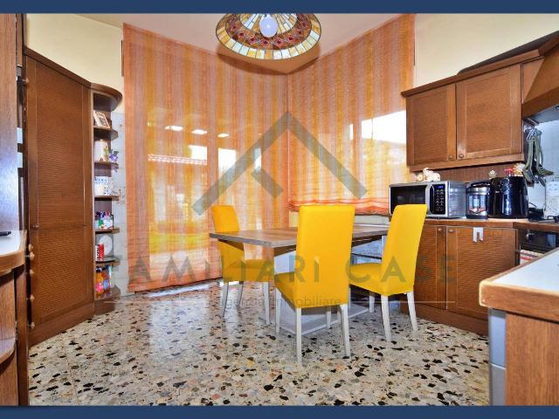

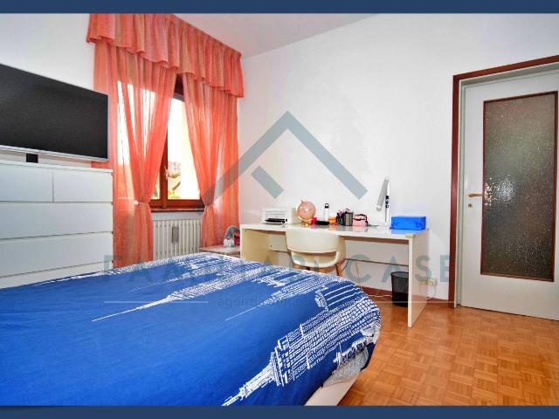





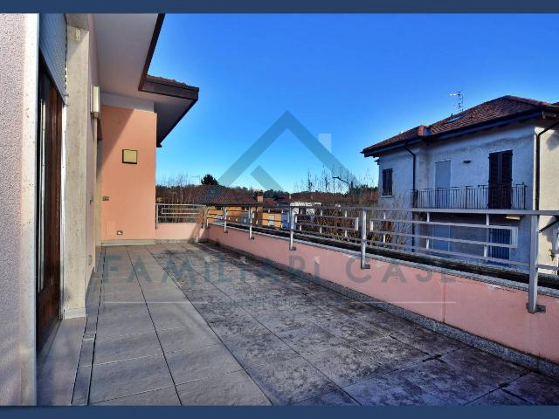




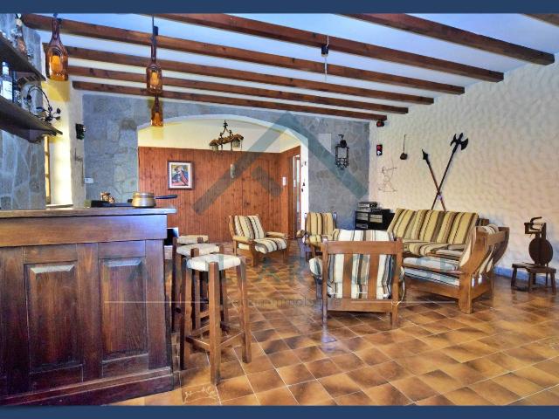




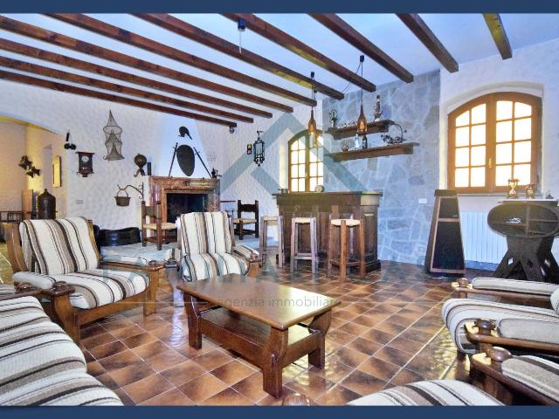
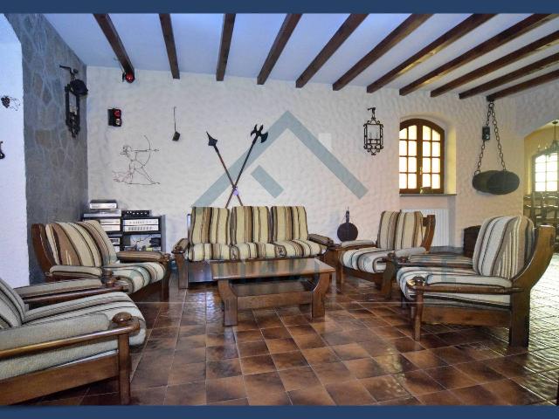

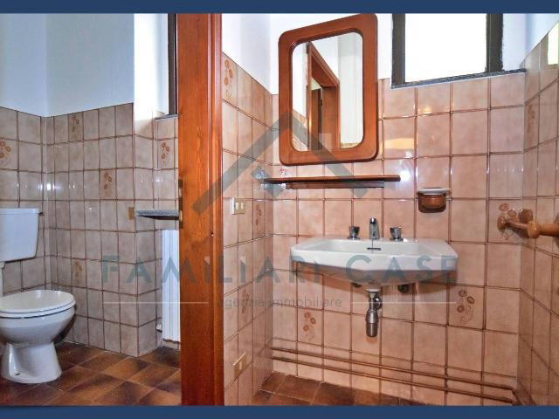
520 m²
8 Rooms
3 Bathrooms
Mansion
635,000 €
Description
Sei alla ricerca di una villa bifamiliare intera con dependance?
Magari con due box, ampio giardino e in centro Azzate?
Ecco l'immobile adatto alle vostre esigenze!
In centro Azzate, proponiamo in vendita ampia villa composta da due appartamenti distinti oltre a villetta/dependance in corpo staccato.
L'immobile si compone da:
Appartamento al piano terra di 190 mq composto da ingresso, ampio soggiorno doppio con due ampie vetrate e uscita sul portico, cucina abitabile, cameretta/studio, ampio disimpegno con armadio a muro, bagno di servizio, due camere matrimoniali, bagno con doccia e vasca;
Appartamento al piano terra di 190 mq composto da ingresso, ampio soggiorno doppio con due ampie vetrate e uscita sul terrazzo, cucina abitabile, cameretta/studio, ampio disimpegno, bagno di servizio, due camere matrimoniali e bagno con doccia e vasca;
Piano seminterrato di 190 mq con box doppio in lunghezza, box triplo in lunghezza con cler elettriche, locale lavanderia, centrale termica e locale cantina;
In corpo staccato troviamo villetta indipendente/ dependance di 90 mq circa con ampio locale multiuso, cucina abitabile, bagno e ripostiglio oltre a locale caldaia.
Circonda gli immobili ampio giardino pianeggiante di 700 mq circa.
L' immobile principale, edificato nel 1966, esternamente si presenta in perfetto stato di manutenzione grazie a un importante ristrutturazione avvenuta nel 2008.
Internamente l'appartamento al piano terra, anch'esso ristrutturato parzialmente nel 2008, è in buono stato e pronto da abitare; l'appartamento al piano primo risulta invece come da origine, quindi da ristrutturare.
La dependance, costruita nel 1960, è stata ristrutturata completamente nel 1986, ed è anch'essa in buonissimo stato generale.
LE NOSTRE CASE SONO TUTTE IN ESCLUSIVA, LE VEDI SOLO CON NOI!
Ricordati quando ci chiami di comunicarci il riferimento annuncio, grazie
Main information
Typology
MansionSurface
Rooms
8Bathrooms
3Balconies
Terrace
Floor
Several floorsCondition
RefurbishedLift
NoExpenses and land registry
Contract
Sale
Price
635,000 €
Price for sqm
1,221 €/m2
Energy and heating
Power
497.5 KWH/MQ2
Heating
Autonomous
Service
Other characteristics
Building
Year of construction
1970
Building floors
3
Property location
Near
Zones data
Azzate (VA) -
Average price of residential properties in Zone
The data shows the positioning of the property compared to the average prices in the area
The data shows the interest of users in the property compared to others in the area
€/m2
Very low Low Medium High Very high
{{ trendPricesByPlace.minPrice }} €/m2
{{ trendPricesByPlace.maxPrice }} €/m2
Insertion reference
Internal ref.
16087040External ref.
Date of advertisement
15/03/2024
Switch to the heat pump with

Contact agency for information
The calculation tool shows, by way of example, the potential total cost of the financing based on the user's needs. For all the information concerning each product, please read the Information of Tranparency made available by the mediator. We remind you to always read the General Information on the Real Estate Credit and the other documents of Transparency offered to the consumers.