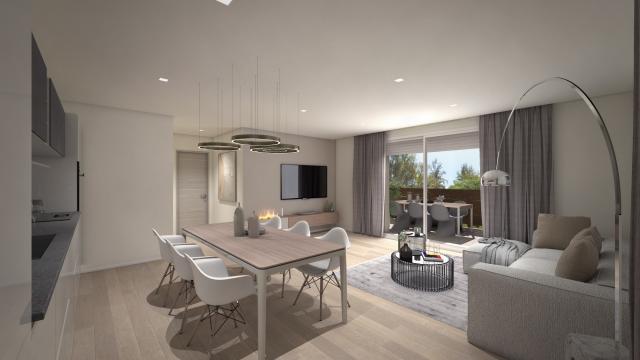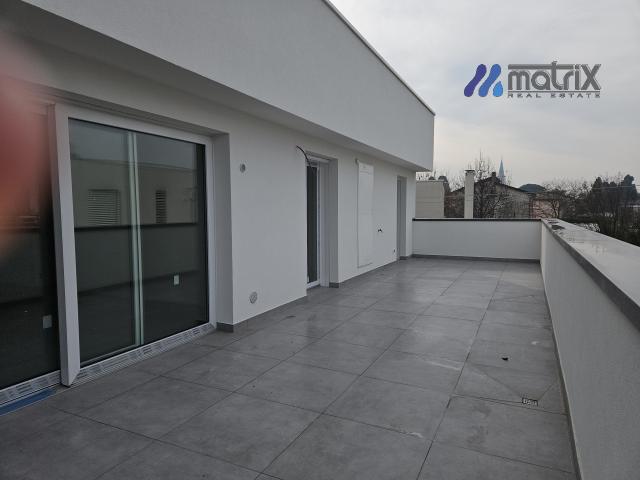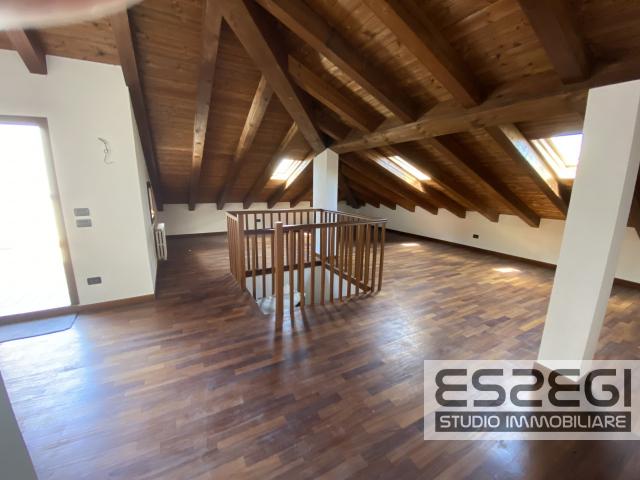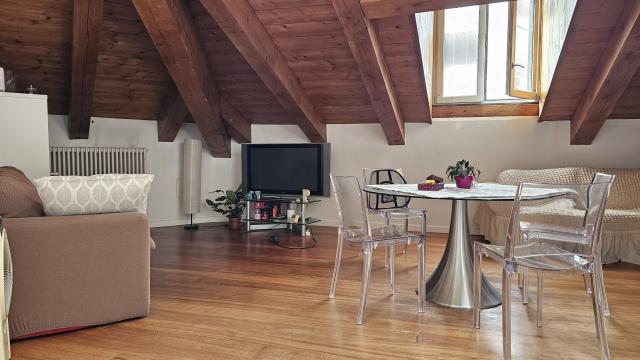Intersimm S.a.s di Parpajola Enrico
During these hours, consultants from this agency may not be available. Send a message to be contacted immediately.



Ask the agency for more photos
110 m²
3 Rooms
2 Bathrooms
Penthouse
240,000 €
Description
APPARTAMENTO CON DUE CAMERE DA LETTO
Attraverso un porticato, si accede alla scala condominiale che porta al piano primo, dove su disimpegno comune si affacciano gli ingressi di sole due unità, un mini appartamento ed un appartamento con due camere da letto.
L’appartamento in oggetto è composto da zona giorno con angolo cottura, disimpegno sul quale si affacciano ampia camera da letto matrimoniale, camera singola, ampio bagno finestrato un wc e ripostiglio. Sia la zona giorno che la camera da letto singola hanno accesso diretto su ampio e profondo terrazzo.
Al piano terra l’appartamento possiede un garage di proprietà di ampie dimensioni, accessibile dallo scoperto condominiale.
ELEVATO RISPARMIO ENERGETICO
-ENERGIA DA FONTI RINNOVABILI
-REALE COMFORT ACUSTICO, TERMICO, AMBIENTALE
-FINITURE PERSONALIZZABILI
-SOSTENIBILITA’ AMBIENTALE
Dotazioni :
– PERFORMANTE ISOLAMENTO TERMICO e ACUSTICO
– ASSENZA PONTI TERMICI
– IMPIANTI AUTONOMI
– POMPA DI CALORE
– IMPIANTO DI RISCALDAMENTO RADIANTE A PAVIMENTO
– ARIA CONDIZIONATA
– VENTILAZIONE MECCANICA CONTROLLATA
– IMPIANTO FOTOVOLTAICO
– DOMOTICA
– PREDISPOSIZIONI: IMPIANTO ANTINTRUSIONE, BATTERIA DI ACCUMULO
– SERRAMENTI AD ELEVATA PRESTAZIONE ENERGETICA
– AVVOLGIBILI e GARAGE AUTOMATIZZATI
Main information
Typology
PenthouseSurface
Rooms
3Bathrooms
2Terrace
Floor
1° floorLift
NoExpenses and land registry
Contract
Sale
Price
240,000 €
Price for sqm
2,182 €/m2
Energy and heating
Service
Other characteristics
Building
Year of construction
2023
Property location
Near
Zones data
Padova (PD) - Borgomagno, San Carlo, Pontevigodarzere
Average price of residential properties in Zone
The data shows the positioning of the property compared to the average prices in the area
The data shows the interest of users in the property compared to others in the area
€/m2
Very low Low Medium High Very high
{{ trendPricesByPlace.minPrice }} €/m2
{{ trendPricesByPlace.maxPrice }} €/m2
Insertion reference
Internal ref.
15600758External ref.
3519532Date of advertisement
15/11/2023Ref. Property
11335
Switch to the heat pump with

Contact agency for information



The calculation tool shows, by way of example, the potential total cost of the financing based on the user's needs. For all the information concerning each product, please read the Information of Tranparency made available by the mediator. We remind you to always read the General Information on the Real Estate Credit and the other documents of Transparency offered to the consumers.